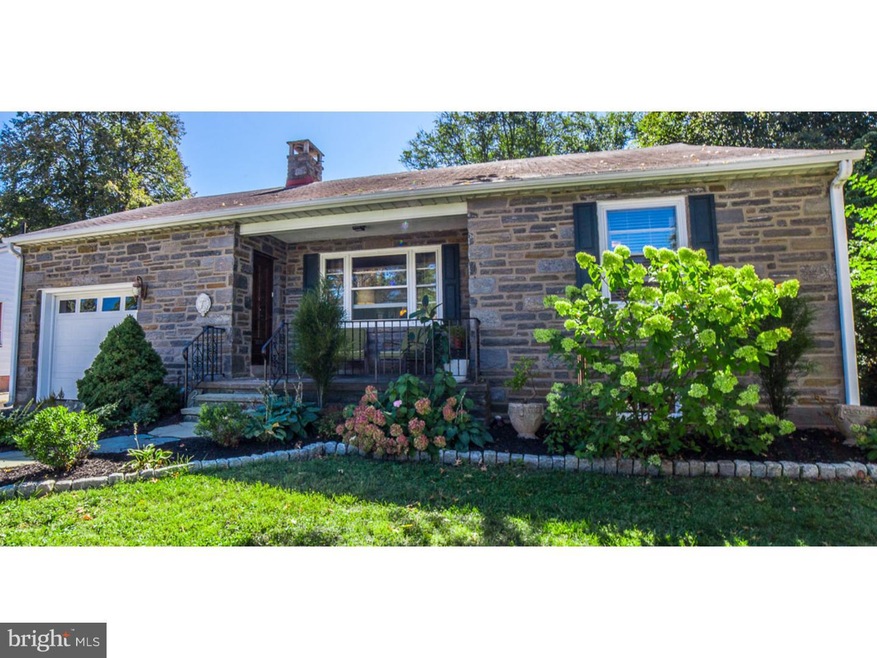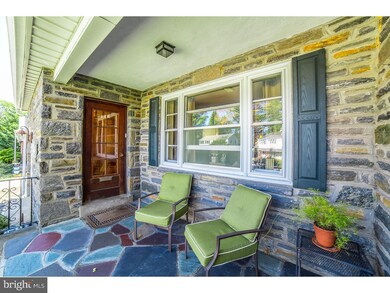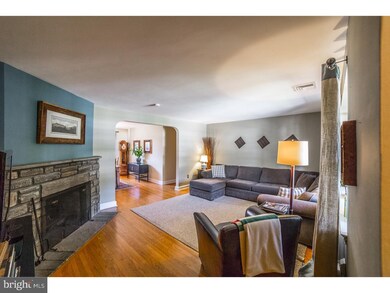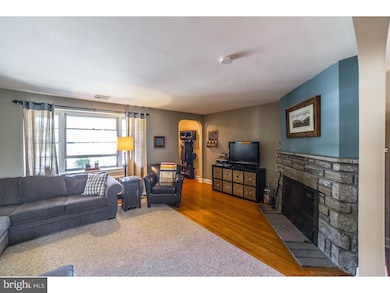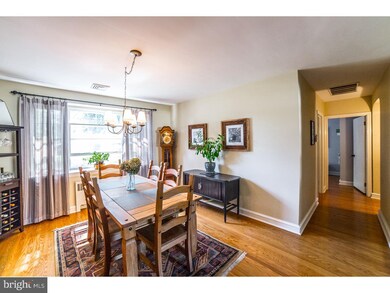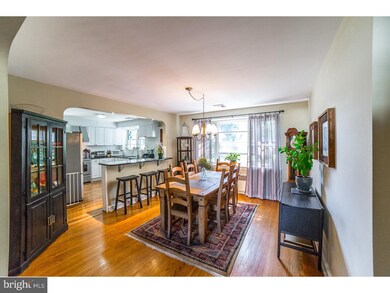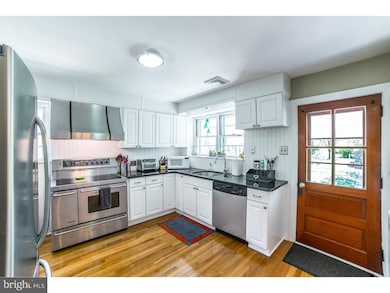
24 Mccloskey Rd Flourtown, PA 19031
Highlights
- Rambler Architecture
- Wood Flooring
- No HOA
- Springfield Township Middle School Rated A-
- Attic
- Porch
About This Home
As of June 2022Move right in to this charming, SOLID STONE house with 3 bedrooms, 2 full baths and Hardwood Flooring throughout, situated on a quiet street within walking distance to shopping and Flourtown CC Pool & Golf. Enter the home from a covered slate front porch into a cozy foyer. The expansive light-filled living room, w/ hardwood floors, provides a casual or formal setting w/ a wood burning Fireplace, w/ natural stone surround, mantel & slate hearth. Continuing through the open floor plan, the dining room and kitchen feature more hardwood flooring and lots of natural light with views of lush back yard. Recent seller enhancement includes a half wall between the kitchen & dining room w/ countertop seating - great for those quick meals or enjoying conversation while the chef prepares meals. The CHEF'S KITCHEN is updated w/ miles of granite countertop & raised paneled wooden cabinetry, all configured in a way to make any meal a pleasure to prepare. Additional features include stainless steel appliances with a "Kenmore Elite" 5 burner glass top range & oven. Completing the main floor are 3 bedrooms w/ hardwood flooring, deep window sills, ample closet space and a ceramic tile full bath, with newer flooring, fixtures and shower tub combo. The industrial-style COMPLETED LOWER LEVEL w/ exposed ceiling/lighting/walls creates a chic, urban design. The laundry area includes maintenance free laminate flooring, utility sink and shelving. There is a large space for an in-home Gym w/ room for your exercise equipment, weights & mats. Just past this area, there is room for an in-home theater, a lower level family room, or a playroom. Whatever your need, it can be accomplished here. Completing the picture, this level comes w/ a full updated bath w/ sink, vanity, commode & subway tile stall shower. The walkup floored attic is just waiting for your finishing touches - this large 40 x 16 space could be more bedrooms, an amazing master suite, an art studio or you can keep it as is for additional storage. Relax in the landscaped back yard on the large slate patio that can accommodate an outdoor dining table, your grill & additional seating. Additional benefits include Gas radiant heating and central air system installed in 2010. Located in award winning Springfield School District, close to many private schools, minutes from Chestnut Hill and easy access to downtown Philadelphia.
Last Agent to Sell the Property
Coldwell Banker Realty License #AB065736 Listed on: 09/24/2015

Home Details
Home Type
- Single Family
Est. Annual Taxes
- $5,281
Year Built
- Built in 1953
Lot Details
- 0.27 Acre Lot
- Property is in good condition
Parking
- 1 Car Attached Garage
- Driveway
- On-Street Parking
Home Design
- Rambler Architecture
- Traditional Architecture
- Shingle Roof
- Stone Siding
Interior Spaces
- Property has 1 Level
- Stone Fireplace
- Family Room
- Living Room
- Dining Room
- Laundry Room
- Attic
Kitchen
- Eat-In Kitchen
- <<selfCleaningOvenToken>>
- <<builtInRangeToken>>
- Dishwasher
- Disposal
Flooring
- Wood
- Wall to Wall Carpet
- Tile or Brick
- Vinyl
Bedrooms and Bathrooms
- 3 Bedrooms
- En-Suite Primary Bedroom
- 2 Full Bathrooms
Finished Basement
- Basement Fills Entire Space Under The House
- Laundry in Basement
Outdoor Features
- Patio
- Porch
Schools
- Erdenheim Elementary School
- Springfield Township Middle School
- Springfield Township High School
Utilities
- Central Air
- Heating System Uses Gas
- Hot Water Heating System
- 200+ Amp Service
- Natural Gas Water Heater
- Cable TV Available
Community Details
- No Home Owners Association
- Flourtown Subdivision
Listing and Financial Details
- Tax Lot 085
- Assessor Parcel Number 52-00-11188-001
Ownership History
Purchase Details
Home Financials for this Owner
Home Financials are based on the most recent Mortgage that was taken out on this home.Purchase Details
Home Financials for this Owner
Home Financials are based on the most recent Mortgage that was taken out on this home.Purchase Details
Home Financials for this Owner
Home Financials are based on the most recent Mortgage that was taken out on this home.Purchase Details
Home Financials for this Owner
Home Financials are based on the most recent Mortgage that was taken out on this home.Purchase Details
Home Financials for this Owner
Home Financials are based on the most recent Mortgage that was taken out on this home.Purchase Details
Similar Home in Flourtown, PA
Home Values in the Area
Average Home Value in this Area
Purchase History
| Date | Type | Sale Price | Title Company |
|---|---|---|---|
| Deed | $452,500 | Trident Land Transfer Company | |
| Interfamily Deed Transfer | -- | None Available | |
| Interfamily Deed Transfer | -- | None Available | |
| Deed | $293,550 | None Available | |
| Deed | $230,000 | None Available | |
| Interfamily Deed Transfer | -- | -- |
Mortgage History
| Date | Status | Loan Amount | Loan Type |
|---|---|---|---|
| Open | $225,000 | New Conventional | |
| Previous Owner | $280,700 | New Conventional | |
| Previous Owner | $294,500 | New Conventional | |
| Previous Owner | $276,500 | No Value Available | |
| Previous Owner | $278,872 | No Value Available | |
| Previous Owner | $161,000 | No Value Available |
Property History
| Date | Event | Price | Change | Sq Ft Price |
|---|---|---|---|---|
| 06/13/2022 06/13/22 | Sold | $452,500 | +6.5% | $363 / Sq Ft |
| 05/11/2022 05/11/22 | Pending | -- | -- | -- |
| 05/09/2022 05/09/22 | For Sale | $424,900 | 0.0% | $341 / Sq Ft |
| 05/01/2020 05/01/20 | Rented | $2,400 | 0.0% | -- |
| 04/13/2020 04/13/20 | For Rent | $2,400 | 0.0% | -- |
| 10/29/2015 10/29/15 | Sold | $310,000 | +0.2% | $150 / Sq Ft |
| 09/28/2015 09/28/15 | Pending | -- | -- | -- |
| 09/24/2015 09/24/15 | For Sale | $309,500 | -- | $150 / Sq Ft |
Tax History Compared to Growth
Tax History
| Year | Tax Paid | Tax Assessment Tax Assessment Total Assessment is a certain percentage of the fair market value that is determined by local assessors to be the total taxable value of land and additions on the property. | Land | Improvement |
|---|---|---|---|---|
| 2024 | $6,562 | $139,330 | $49,560 | $89,770 |
| 2023 | $6,333 | $139,330 | $49,560 | $89,770 |
| 2022 | $6,153 | $139,330 | $49,560 | $89,770 |
| 2021 | $5,992 | $139,330 | $49,560 | $89,770 |
| 2020 | $5,852 | $139,330 | $49,560 | $89,770 |
| 2019 | $5,762 | $139,330 | $49,560 | $89,770 |
| 2018 | $5,762 | $139,330 | $49,560 | $89,770 |
| 2017 | $5,500 | $139,330 | $49,560 | $89,770 |
| 2016 | $5,446 | $139,330 | $49,560 | $89,770 |
| 2015 | $5,177 | $139,330 | $49,560 | $89,770 |
| 2014 | $5,177 | $139,330 | $49,560 | $89,770 |
Agents Affiliated with this Home
-
Diane Reddington

Seller's Agent in 2022
Diane Reddington
Coldwell Banker Realty
(215) 285-2375
5 in this area
526 Total Sales
-
Monica Maben

Buyer's Agent in 2022
Monica Maben
BHHS Fox & Roach
(215) 208-8582
1 in this area
74 Total Sales
-
Mark Caracausa

Seller's Agent in 2015
Mark Caracausa
Coldwell Banker Realty
(267) 992-4719
74 Total Sales
Map
Source: Bright MLS
MLS Number: 1002705598
APN: 52-00-11188-001
- 14 Franklin Ave
- 104 Atwood Rd
- 20 Grove Ave
- 100 Chesney Ln
- 28 Grove Ave
- 654 Bethlehem Pike
- 711 Avondale Rd
- 0001 Pennybrook Ct Unit REDFORD
- 403 Pennybrook Ct Unit 2 REDFORD
- 404 Pennybrook Ct Unit 15 REDFORD
- 406 Pennybrook Ct Unit 14 REDFORD
- 305 Glenway Rd
- 155 Erdenheim Rd
- 15 Erdenheim Rd
- 312 E Mill Rd
- 14 Auchy Rd
- 503 Poplar Rd
- 6128 W Valley Green Rd
- 6274 W Valley Green Rd
- 210 Sunnybrook Rd
