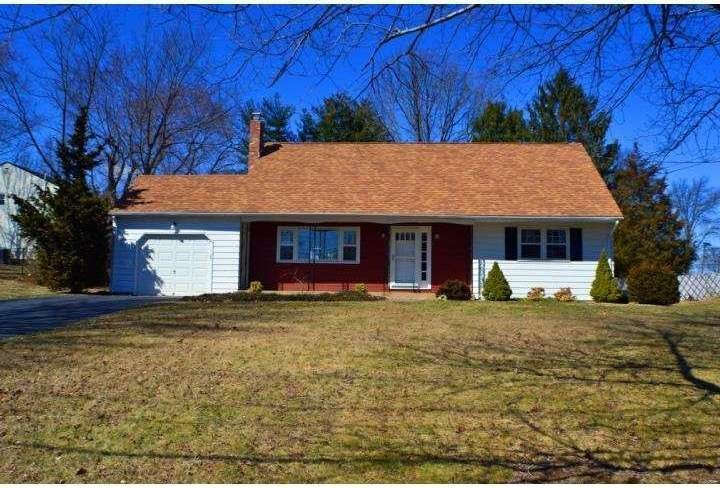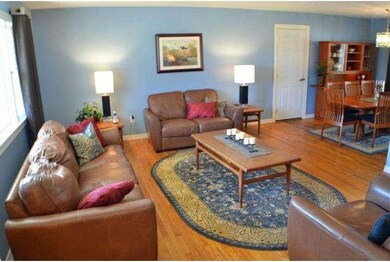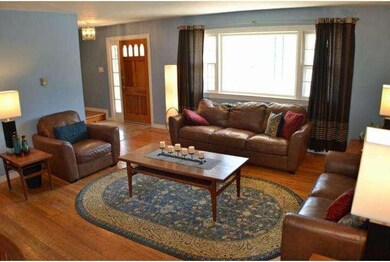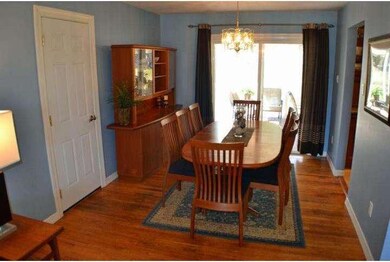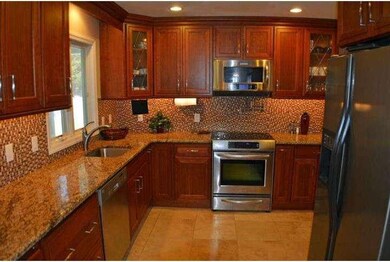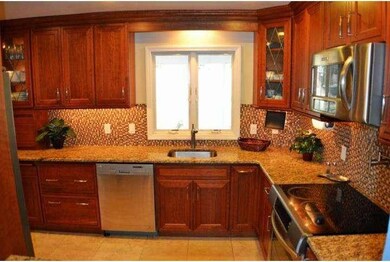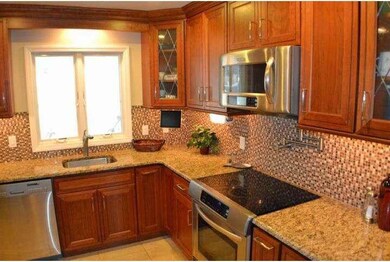
24 Metekunk Dr Ewing, NJ 08638
Ewingville NeighborhoodHighlights
- Cape Cod Architecture
- No HOA
- Porch
- Wood Flooring
- 1 Car Direct Access Garage
- Living Room
About This Home
As of January 2025Welcome to this exceptional 4 bedroom, 2 bath Cape Cod located in the quiet Shabakunk Hills community. Enter into the foyer and take in the updated decor and original oak hardwood floors throughout the home, including a living room that is warm & inviting, which is open to the dining room. The dining room leads out to a beautiful screened-in porch and the back yard. The kitchen is newly renovated including new stainless steel appliances, dishwasher, range, refrigerator, custom wood cabinets, and granite counter-tops. The first floor also has two spacious bedroom and a newly renovated hall bathroom with all new tile, granite vanity and fixtures. The second floor includes the master bedroom, another bedroom and a newly renovated bathroom with all new tile, granite vanity, and fixtures. The large finished basement is the perfect place for sports parties, game nights and includes a family room with brick fireplace and built-in shelves, a laundry room, a beautiful office, a 12x13 gym/ fitness room, and a game room. You can walk-out to the back yard through the Bilco doors for easy access. Relax in the enclosed rear porch/patio which provides a dramatic back yard view, great for entertaining! This home is in meticulous condition, just unpack your bags. Quick access to I-95 for easy commute to New York, Princeton and/or Philadelphia.
Last Agent to Sell the Property
James McCormick
SVN-Ahia Commercial Real Estate License #TREND:60019808 Listed on: 07/07/2014
Home Details
Home Type
- Single Family
Est. Annual Taxes
- $8,946
Year Built
- Built in 1965
Lot Details
- 0.51 Acre Lot
- Lot Dimensions are 125x178
- Level Lot
- Back and Front Yard
- Property is in good condition
Parking
- 1 Car Direct Access Garage
- 3 Open Parking Spaces
- Driveway
Home Design
- Cape Cod Architecture
- Shingle Roof
- Aluminum Siding
Interior Spaces
- 1,900 Sq Ft Home
- Property has 2 Levels
- Brick Fireplace
- Family Room
- Living Room
- Dining Room
- Laundry Room
Kitchen
- Self-Cleaning Oven
- Built-In Range
- Dishwasher
Flooring
- Wood
- Vinyl
Bedrooms and Bathrooms
- 4 Bedrooms
- En-Suite Primary Bedroom
- 2 Full Bathrooms
Finished Basement
- Basement Fills Entire Space Under The House
- Laundry in Basement
Outdoor Features
- Porch
Schools
- Wl Antheil Elementary School
- Gilmore J Fisher Middle School
- Ewing High School
Utilities
- Cooling System Mounted In Outer Wall Opening
- Radiant Heating System
- 200+ Amp Service
- Well
- Electric Water Heater
- Cable TV Available
Community Details
- No Home Owners Association
Listing and Financial Details
- Tax Lot 00025
- Assessor Parcel Number 02-00511-00025
Ownership History
Purchase Details
Home Financials for this Owner
Home Financials are based on the most recent Mortgage that was taken out on this home.Purchase Details
Home Financials for this Owner
Home Financials are based on the most recent Mortgage that was taken out on this home.Purchase Details
Home Financials for this Owner
Home Financials are based on the most recent Mortgage that was taken out on this home.Similar Homes in Ewing, NJ
Home Values in the Area
Average Home Value in this Area
Purchase History
| Date | Type | Sale Price | Title Company |
|---|---|---|---|
| Deed | $500,000 | Fidelity National Title | |
| Deed | $500,000 | Fidelity National Title | |
| Interfamily Deed Transfer | -- | Mega Title Llc | |
| Deed | $255,000 | Alta |
Mortgage History
| Date | Status | Loan Amount | Loan Type |
|---|---|---|---|
| Open | $390,000 | New Conventional | |
| Closed | $390,000 | New Conventional | |
| Previous Owner | $40,000 | New Conventional | |
| Previous Owner | $270,000 | New Conventional | |
| Previous Owner | $229,500 | New Conventional | |
| Previous Owner | $158,500 | New Conventional | |
| Previous Owner | $175,500 | Credit Line Revolving | |
| Previous Owner | $50,000 | Credit Line Revolving | |
| Previous Owner | $140,000 | New Conventional |
Property History
| Date | Event | Price | Change | Sq Ft Price |
|---|---|---|---|---|
| 01/03/2025 01/03/25 | Sold | $500,000 | +1.0% | $263 / Sq Ft |
| 11/19/2024 11/19/24 | Pending | -- | -- | -- |
| 10/03/2024 10/03/24 | For Sale | $495,000 | +94.1% | $260 / Sq Ft |
| 10/15/2014 10/15/14 | Sold | $255,000 | -3.8% | $134 / Sq Ft |
| 09/07/2014 09/07/14 | Pending | -- | -- | -- |
| 08/19/2014 08/19/14 | Price Changed | $265,000 | -3.6% | $139 / Sq Ft |
| 08/05/2014 08/05/14 | Price Changed | $275,000 | -3.5% | $145 / Sq Ft |
| 07/07/2014 07/07/14 | For Sale | $285,000 | -- | $150 / Sq Ft |
Tax History Compared to Growth
Tax History
| Year | Tax Paid | Tax Assessment Tax Assessment Total Assessment is a certain percentage of the fair market value that is determined by local assessors to be the total taxable value of land and additions on the property. | Land | Improvement |
|---|---|---|---|---|
| 2024 | $9,860 | $266,700 | $91,200 | $175,500 |
| 2023 | $9,860 | $266,700 | $91,200 | $175,500 |
| 2022 | $9,593 | $266,700 | $91,200 | $175,500 |
| 2021 | $9,359 | $266,700 | $91,200 | $175,500 |
| 2020 | $9,225 | $266,700 | $91,200 | $175,500 |
| 2019 | $8,985 | $266,700 | $91,200 | $175,500 |
| 2018 | $9,444 | $178,800 | $57,200 | $121,600 |
| 2017 | $9,664 | $178,800 | $57,200 | $121,600 |
| 2016 | $9,534 | $178,800 | $57,200 | $121,600 |
| 2015 | $8,970 | $178,800 | $57,200 | $121,600 |
| 2014 | $8,946 | $178,800 | $57,200 | $121,600 |
Agents Affiliated with this Home
-

Seller's Agent in 2025
Dawn Defeis-Burger
RE/MAX
(732) 991-6947
1 in this area
14 Total Sales
-

Buyer's Agent in 2025
Sita Philion
BHHS Fox & Roach
(609) 658-2659
4 in this area
49 Total Sales
-
J
Seller's Agent in 2014
James McCormick
SVN-Ahia Commercial Real Estate
Map
Source: Bright MLS
MLS Number: 1002997128
APN: 02-00511-0000-00025
- 19 Metekunk Dr
- 161 Bull Run Rd
- 192 Bull Run Rd
- 14 Farm Rd
- 5 Lopatcong Dr
- 9 Worthington Dr
- 2 Woodfern Ave
- 6 Todd Ln
- 2264 Pennington Rd
- 2115 Pennington Rd
- 128 Nancy La
- 205 Gentry Ct
- 74 Bunker Hill Rd
- 23 Navesink Dr
- 142 Susan Dr
- 29 Clement Ave
- 18 Navesink Dr
- 35 Bayberry Rd
- 303 Bollen Ct
- 2371 Pennington Rd
