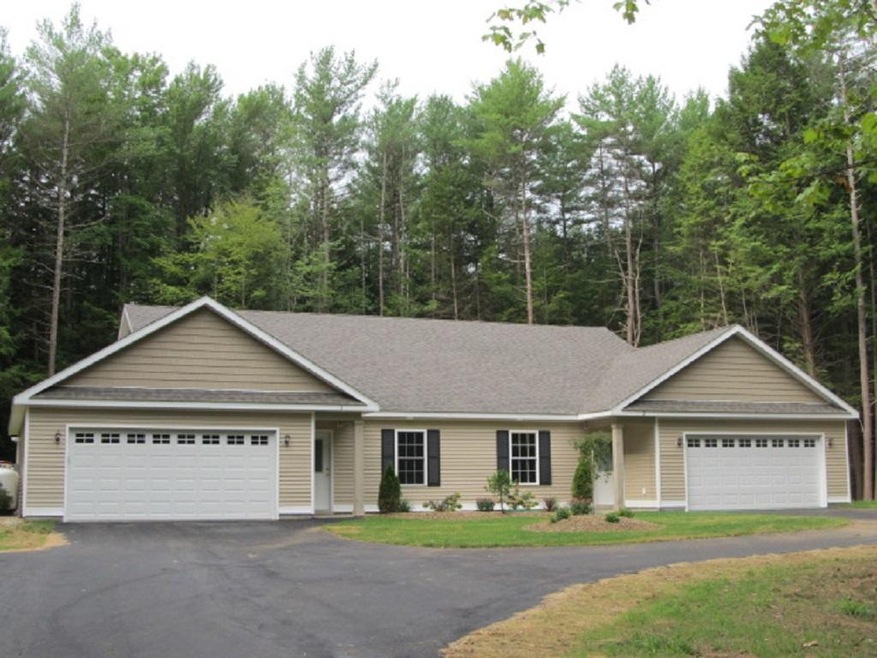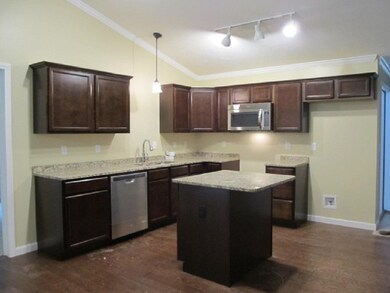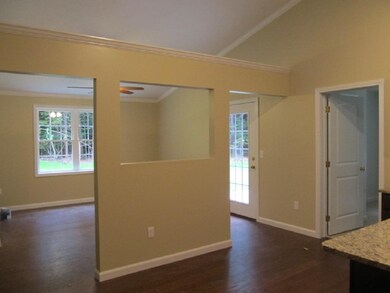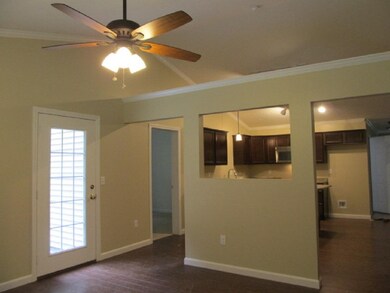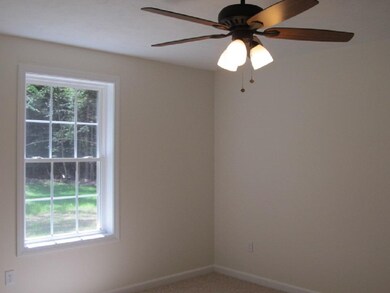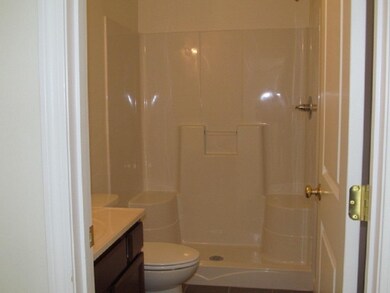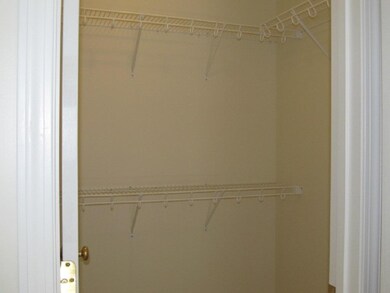Highlights
- Heated Floors
- Covered patio or porch
- Bathtub
- Secluded Lot
- 2 Car Direct Access Garage
- Walk-In Closet
About This Home
As of June 2020Right here in Keene, close to the hospital, you'll find this 3 bedroom, 2 baths, RANCH with an attached, direct entry 2-car garage. There's over 1300 sq. ft. of living space. This NEW home has radiant heat in the floor, a master suite with a 5 foot double sit-down shower and a walk-in closet. There are also two more bedrooms and a full guest bath. The large kitchen with amply cabinets and counter space also has a center island. Open concept living area. The back patio and covered front entry porch are there to relax and enjoy the outdoors. This ranch is one of two condos that are located on 2.5 common acres. The project is just getting started; you have time to choose your colors. Planning, efficiency, attractiveness and economy make this ranch one of the best buys in the area. Condo fee T.B.D.
Property Details
Home Type
- Condominium
Est. Annual Taxes
- $7,345
Year Built
- 2016
Parking
- 2 Car Direct Access Garage
- Automatic Garage Door Opener
Home Design
- Home to be built
- Slab Foundation
- Wood Frame Construction
- Architectural Shingle Roof
- Vinyl Siding
Interior Spaces
- 1,308 Sq Ft Home
- 1-Story Property
- Ceiling Fan
Kitchen
- Microwave
- Dishwasher
- Kitchen Island
Flooring
- Wood
- Carpet
- Heated Floors
- Tile
Bedrooms and Bathrooms
- 3 Bedrooms
- Walk-In Closet
- Bathroom on Main Level
- Bathtub
- Walk-in Shower
Laundry
- Laundry on main level
- Washer and Dryer Hookup
Home Security
Accessible Home Design
- Hard or Low Nap Flooring
- Accessible Parking
Utilities
- Radiant Heating System
- 200+ Amp Service
- Electric Water Heater
Additional Features
- Covered patio or porch
- Lot Sloped Up
Ownership History
Purchase Details
Home Financials for this Owner
Home Financials are based on the most recent Mortgage that was taken out on this home.Purchase Details
Home Financials for this Owner
Home Financials are based on the most recent Mortgage that was taken out on this home.Map
Home Values in the Area
Average Home Value in this Area
Purchase History
| Date | Type | Sale Price | Title Company |
|---|---|---|---|
| Warranty Deed | $208,533 | None Available | |
| Warranty Deed | $190,000 | -- |
Mortgage History
| Date | Status | Loan Amount | Loan Type |
|---|---|---|---|
| Open | $166,800 | Purchase Money Mortgage |
Property History
| Date | Event | Price | Change | Sq Ft Price |
|---|---|---|---|---|
| 06/05/2020 06/05/20 | Sold | $208,500 | +0.7% | $159 / Sq Ft |
| 05/01/2020 05/01/20 | Pending | -- | -- | -- |
| 04/20/2020 04/20/20 | Price Changed | $207,000 | -5.9% | $158 / Sq Ft |
| 04/20/2020 04/20/20 | For Sale | $219,900 | 0.0% | $168 / Sq Ft |
| 04/17/2020 04/17/20 | Pending | -- | -- | -- |
| 04/01/2020 04/01/20 | Price Changed | $219,900 | -2.2% | $168 / Sq Ft |
| 03/15/2020 03/15/20 | Price Changed | $224,900 | -0.4% | $172 / Sq Ft |
| 02/26/2020 02/26/20 | Price Changed | $225,900 | -9.6% | $173 / Sq Ft |
| 01/29/2020 01/29/20 | For Sale | $249,900 | +31.6% | $191 / Sq Ft |
| 09/02/2016 09/02/16 | Sold | $189,900 | -4.5% | $145 / Sq Ft |
| 08/26/2016 08/26/16 | Pending | -- | -- | -- |
| 05/03/2016 05/03/16 | For Sale | $198,900 | -- | $152 / Sq Ft |
Tax History
| Year | Tax Paid | Tax Assessment Tax Assessment Total Assessment is a certain percentage of the fair market value that is determined by local assessors to be the total taxable value of land and additions on the property. | Land | Improvement |
|---|---|---|---|---|
| 2024 | $7,345 | $222,100 | $0 | $222,100 |
| 2023 | $7,083 | $222,100 | $0 | $222,100 |
| 2022 | $6,892 | $222,100 | $0 | $222,100 |
| 2021 | $6,947 | $222,100 | $0 | $222,100 |
| 2020 | $7,035 | $188,700 | $0 | $188,700 |
| 2019 | $7,095 | $188,700 | $0 | $188,700 |
| 2018 | $7,005 | $188,700 | $0 | $188,700 |
| 2017 | $7,023 | $188,700 | $0 | $188,700 |
Source: PrimeMLS
MLS Number: 4487169
APN: 220/ / 010/000 001/002
