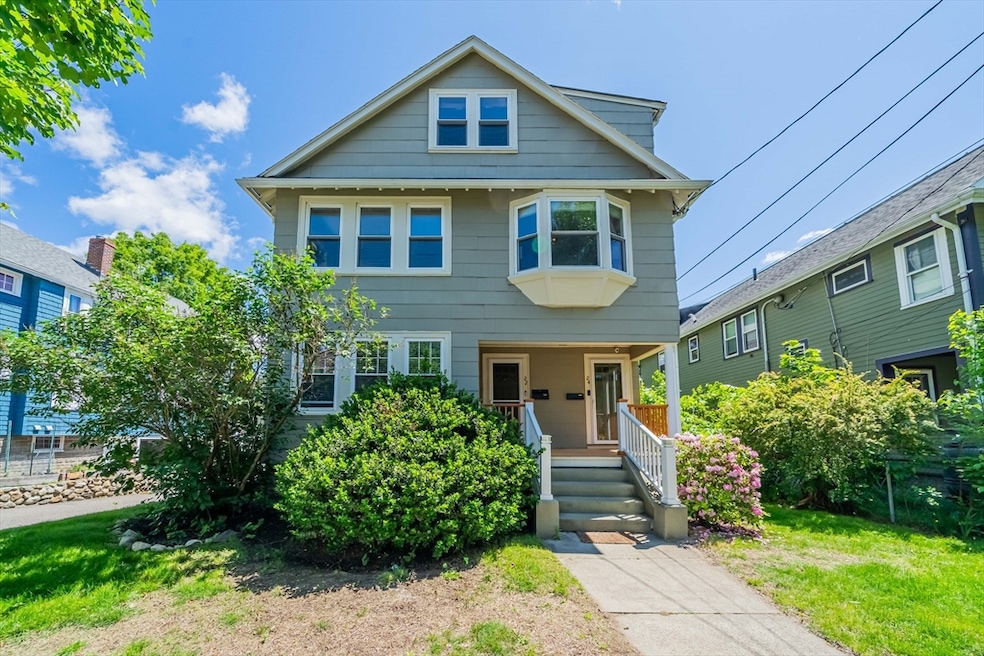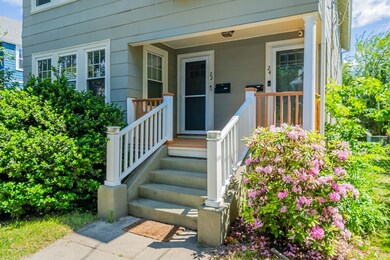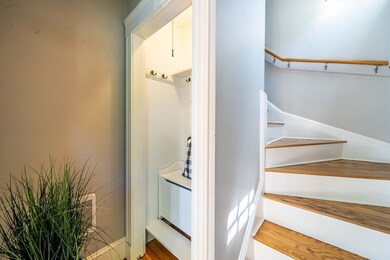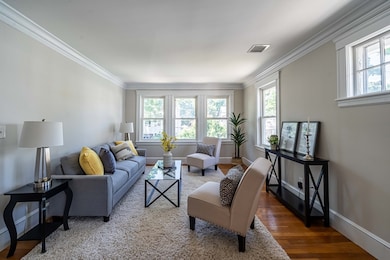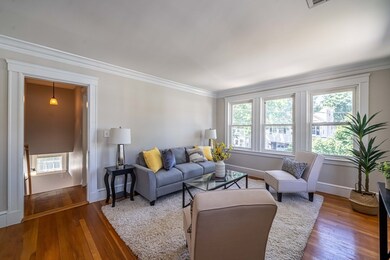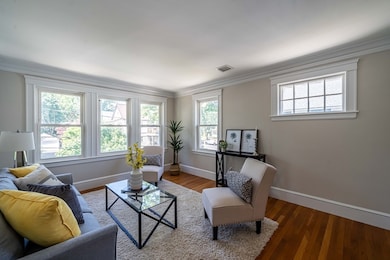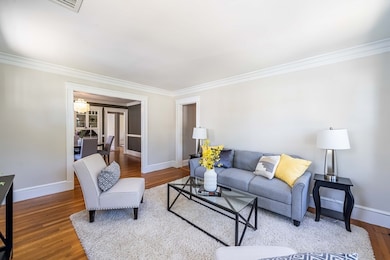
24 Parker St Unit 24 Arlington, MA 02474
East Arlington NeighborhoodEstimated payment $6,425/month
About This Home
Perfectly situated in the heart of vibrant East Arlington this thoughtfully updated, two-story condo unit offers an abundance of space and versatility in a family-friendly community only steps from shopping, dining, the Minuteman Bike Path, Spy Pond, public transportation, Hardy ES, bus routes, 3 playgrounds, and a 10-minute walk to Alewife Station. As an added bonus, the home is deleaded with a letter of compliance. Enjoy quality time in the inviting living and dining rooms. The spacious kitchen features granite counters, SS appliances, a breakfast bar island, and a slider to the private porch overlooking the fully fenced backyard. The primary bedroom is spacious, with potential to create a suite with a walk-in closet if desired by incorporating the adjacent bedroom. Six bedrooms and two beautifully updated full bathrooms mean lots of flexibility. In-unit laundry on the upper level and extra storage in the basement. Welcome home to the perfect blend of comfort and convenience.
Map
Townhouse Details
Home Type
Townhome
Year Built
1930
Lot Details
0
Parking
1
Listing Details
- Property Type: Residential
- Property Sub Type: Condominium
- Structure Type: Townhouse, 2/3 Family
- Year Built: 1930
- Entry Level: 2
- Year Built Details: Actual,Renovated Since
- Special Features: VirtualTour
- Stories: 2
Interior Features
- Flooring: Tile, Hardwood, Flooring - Hardwood
- Interior Amenities: Closet, Lighting - Overhead, Bedroom
- Door Features: French Doors
- Entry Location: Unit Placement(Upper)
- Fireplace YN: No
- Appliances: Range, Dishwasher, Disposal, Microwave, Refrigerator, Washer, Dryer
- Total Bedrooms: 6
- Room Bedroom2 Level: Third
- Room Bedroom2 Features: Closet, Flooring - Hardwood, Lighting - Overhead
- Room Bedroom2 Area: 110
- Room Bedroom3 Features: Closet, Flooring - Hardwood, Lighting - Overhead
- Room Bedroom3 Area: 99
- Room Bedroom3 Level: Third
- Room Bedroom4 Area: 108
- Room Bedroom4 Level: Second
- Room Bedroom4 Features: Closet, Flooring - Hardwood, Window(s) - Bay/Bow/Box, Lighting - Overhead
- Room Bedroom5 Level: Second
- Room Bedroom5 Features: Closet, Flooring - Hardwood, Lighting - Overhead
- Room Bedroom5 Area: 144
- Full Bathrooms: 2
- Total Bathrooms: 2
- Total Bathrooms: 2
- Room Master Bedroom Features: Flooring - Hardwood, Lighting - Overhead, Closet - Double
- Room Master Bedroom Level: Third
- Room Master Bedroom Area: 272
- Bathroom 1 Features: Bathroom - Full, Bathroom - Double Vanity/Sink, Bathroom - Tiled With Shower Stall, Flooring - Stone/Ceramic Tile, Countertops - Stone/Granite/Solid
- Bathroom 1 Level: Third
- Bathroom 2 Level: Second
- Bathroom 2 Features: Bathroom - Full, Bathroom - Tiled With Tub & Shower, Flooring - Stone/Ceramic Tile
- Room Dining Room Features: Flooring - Hardwood, Chair Rail, Crown Molding
- Room Dining Room Level: Second
- Room Dining Room Area: 169
- Room Kitchen Level: Second
- Room Kitchen Features: Flooring - Stone/Ceramic Tile, Countertops - Stone/Granite/Solid, Kitchen Island, Breakfast Bar / Nook, Deck - Exterior, Exterior Access, Recessed Lighting, Stainless Steel Appliances, Gas Stove, Lighting - Pendant
- Room Kitchen Area: 418
- Laundry Features: Electric Dryer Hookup, Washer Hookup, Third Floor, In Unit
- Room Living Room Level: Second
- Room Living Room Area: 180
- Room Living Room Features: Flooring - Hardwood, Crown Molding
- Basement: Y
- Above Grade Finished Sq Ft: 1938
- Living Area: 1938
- Spa YN: No
- Stories Total: 2
- Window Features: Insulated Windows
- MAIN LO: AN6342
- LIST PRICE PER Sq Ft: 508.26
- PRICE PER Sq Ft: 508.26
- Insulation: Full
Exterior Features
- Exterior Features: Porch, Balcony, Fenced Yard, Garden, Rain Gutters
- Construction Materials: Frame
- Fencing: Fenced
- Home Warranty YN: No
- Patio And Porch Features: Porch
- Roof: Shingle
- Waterfront YN: No
- Waterview Flag: No
Garage/Parking
- Garage Spaces: 1
- Attached Garage YN: Yes
- Carport Y N: No
- Covered Parking Spaces: 1
- Garage YN: Yes
- Open Parking YN: Yes
- Parking Features: Attached, Under, Storage, Off Street, Deeded, Driveway
- Total Parking Spaces: 1
Utilities
- Sewer: Public Sewer
- Cooling: Central Air
- Heating: Forced Air, Natural Gas
- Cooling Y N: Yes
- Electric: Circuit Breakers
- Heating YN: Yes
- Water Source: Public
Condo/Co-op/Association
- Community Features: Public Transportation, Shopping, Park, Walk/Jog Trails, Bike Path, Conservation Area, Highway Access, House of Worship, Public School, T-Station
- Senior Community YN: No
- UNIT BUILDING: 24
- MANAGEMENT: Owner Association
Fee Information
- Association Fee Includes: N/A
Lot Info
- Parcel Number: M:013.A B:0008 L:0024,4407942
- Zoning: R2
- Farm Land Area Units: Square Feet
- Lot Size Units: Acres
- PAGE: 0
- OUTDOOR SPACE AVAILABLE: Yes - Common
Green Features
- Green Energy Efficient: Thermostat
Rental Info
- Pets Allowed: Unknown
Tax Info
- Tax Year: 2025
- Tax Annual Amount: 9618
- Tax Book Number: 0
Multi Family
- Number Of Units Total: 2
- Basement Included Sq Ft: No
- NO UNITS OWNER OCC: 2
MLS Schools
- High School: Arlington Hs
- Elementary School: Hardy Es
- Middle Or Junior School: Gibbs/Ottoson
Home Values in the Area
Average Home Value in this Area
Property History
| Date | Event | Price | Change | Sq Ft Price |
|---|---|---|---|---|
| 07/08/2025 07/08/25 | Pending | -- | -- | -- |
| 06/12/2025 06/12/25 | Price Changed | $985,000 | -6.2% | $508 / Sq Ft |
| 06/05/2025 06/05/25 | For Sale | $1,050,000 | +23.7% | $542 / Sq Ft |
| 06/15/2018 06/15/18 | Sold | $848,500 | +7.5% | $438 / Sq Ft |
| 04/11/2018 04/11/18 | Pending | -- | -- | -- |
| 04/04/2018 04/04/18 | For Sale | $789,000 | -- | $407 / Sq Ft |
Similar Homes in Arlington, MA
Source: MLS Property Information Network (MLS PIN)
MLS Number: 73386438
- 100 Melrose St Unit 100
- 61 Colonial Dr
- 88 Melrose St Unit 88
- 86 Melrose St Unit 88
- 2 Sheraton Park
- 5 Belknap St Unit 1
- 5 Belknap St Unit 2
- 5 Belknap St Unit 4
- 18 Belknap St Unit 2
- 18 Belknap St Unit 3
- 58-60 Thorndike St Unit 60
- 19 Winter St
- 45 Grafton St
- 72-74 Grafton St Unit 2
- 34 Amsden St Unit 2
- 38 Amsden St Unit 38
- 89 Oliver Rd
- 17 Teel St Unit 1
- 80 Broadway Unit 3C
- 80 Broadway Unit 4C
