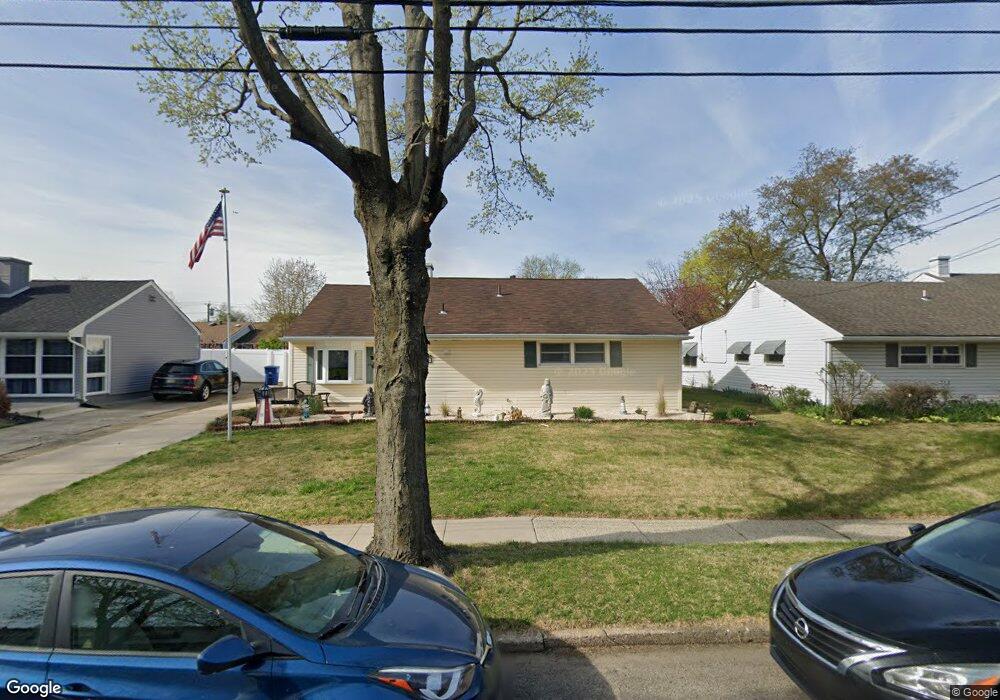24 Paul Rd Maple Shade, NJ 08052
Estimated Value: $324,000 - $379,000
3
Beds
1
Bath
1,560
Sq Ft
$227/Sq Ft
Est. Value
About This Home
This home is located at 24 Paul Rd, Maple Shade, NJ 08052 and is currently estimated at $354,819, approximately $227 per square foot. 24 Paul Rd is a home located in Burlington County with nearby schools including Maude M. Wilkins Elementary School, Ralph J Steinhauer Elementary School, and Howard R Yocum School.
Ownership History
Date
Name
Owned For
Owner Type
Purchase Details
Closed on
Mar 1, 2021
Sold by
Giannini Jill A
Bought by
Leuters William B and Leuters Joanne C
Current Estimated Value
Home Financials for this Owner
Home Financials are based on the most recent Mortgage that was taken out on this home.
Original Mortgage
$90,000
Outstanding Balance
$80,679
Interest Rate
2.7%
Mortgage Type
New Conventional
Estimated Equity
$274,140
Purchase Details
Closed on
Nov 29, 2004
Sold by
Perkins William L and Perkins Jeanette R
Bought by
Giannini Jill A
Home Financials for this Owner
Home Financials are based on the most recent Mortgage that was taken out on this home.
Original Mortgage
$175,500
Interest Rate
5.71%
Mortgage Type
Purchase Money Mortgage
Create a Home Valuation Report for This Property
The Home Valuation Report is an in-depth analysis detailing your home's value as well as a comparison with similar homes in the area
Home Values in the Area
Average Home Value in this Area
Purchase History
| Date | Buyer | Sale Price | Title Company |
|---|---|---|---|
| Leuters William B | $190,000 | Landguard Title Services Llc | |
| Giannini Jill A | $195,000 | Congress Title Corp |
Source: Public Records
Mortgage History
| Date | Status | Borrower | Loan Amount |
|---|---|---|---|
| Open | Leuters William B | $90,000 | |
| Previous Owner | Giannini Jill A | $175,500 |
Source: Public Records
Tax History
| Year | Tax Paid | Tax Assessment Tax Assessment Total Assessment is a certain percentage of the fair market value that is determined by local assessors to be the total taxable value of land and additions on the property. | Land | Improvement |
|---|---|---|---|---|
| 2025 | $6,157 | $162,200 | $48,900 | $113,300 |
| 2024 | $5,979 | $162,200 | $48,900 | $113,300 |
| 2023 | $5,979 | $162,200 | $48,900 | $113,300 |
| 2022 | $5,886 | $162,200 | $48,900 | $113,300 |
| 2021 | $5,829 | $162,200 | $48,900 | $113,300 |
| 2020 | $5,846 | $162,200 | $48,900 | $113,300 |
| 2019 | $5,632 | $162,200 | $48,900 | $113,300 |
| 2018 | $5,534 | $162,200 | $48,900 | $113,300 |
| 2017 | $5,469 | $162,200 | $48,900 | $113,300 |
| 2016 | $5,388 | $162,200 | $48,900 | $113,300 |
| 2015 | $5,272 | $162,200 | $48,900 | $113,300 |
| 2014 | $5,111 | $162,200 | $48,900 | $113,300 |
Source: Public Records
Map
Nearby Homes
- 9 Woodbine Ave
- 2 Gainor Ave
- 2 Wyndale Ave
- 12 Overbrook Ave
- 8539 Bryn Mawr Ave
- 8323 Maple Ave
- 106 Avignon Way
- 22 Theodore Ave
- 111 Chestnut St Unit 208
- 47 Mara Ct
- 306 Cherry Hill Blvd
- 331 Collins Ln
- 63 Mecray Ln
- 7665 Rudderow Ave
- 7628 Rudderow Ave
- 27 Indian Queen Ln
- 8331 Stockton Ave
- 306 Columbia Blvd
- 3005 Garfield Ave
- 12 Katherine Ave
