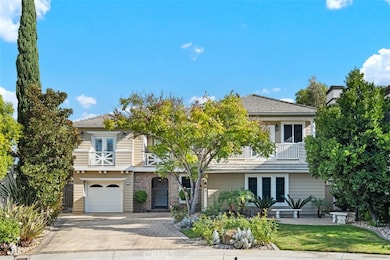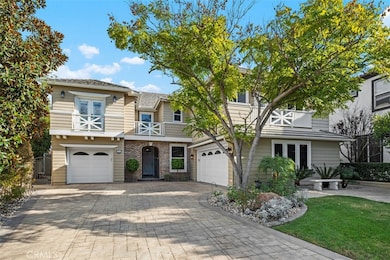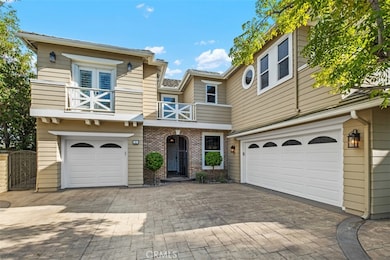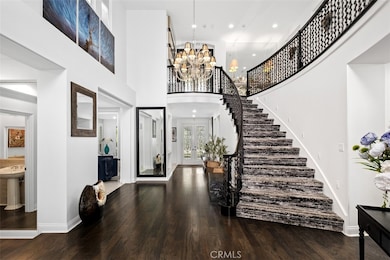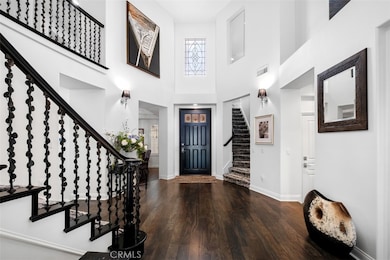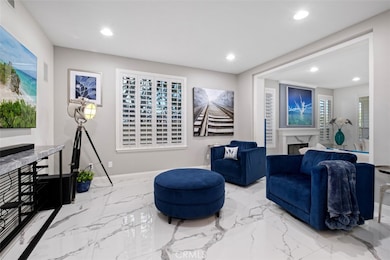24 Peony Way Trabuco Canyon, CA 92679
Estimated payment $18,333/month
Highlights
- 24-Hour Security
- In Ground Pool
- Panoramic View
- Wagon Wheel Elementary School Rated A
- Primary Bedroom Suite
- 5-minute walk to Wagon Wheel Sports Park
About This Home
Welcome to this private Cape Cod-inspired estate in guard-gated Coto de Caza, offering panoramic east-facing views and sophisticated entertaining. Nestled at the end of a cul-de-sac, this home boasts the largest floor plan in the Southern Hills Encore Tract and a truly exceptional living experience. An expansive driveway and garage provide parking for up to eight vehicles. Inside, the soaring entry reveals sweeping wrought-iron stairs and a living room with one of three fireplaces. Four sets of French doors create a seamless transition to the backyard oasis, complete with a PebbleTec pool and spa, built-in BBQ with gas line, fire pit, and a waterfall. The outdoor space includes an outdoor shower, lighting, and surround sound that extends throughout home’s main level. Four balconies provide private vantage points for the views. Throughout the home, hardwood floors, contemporary lighting, and wood shutters add functional elegance. The gourmet kitchen is open to the family room and equipped with professional-grade WOLF/SubZero appliances, dramatic slab countertops, and abundant storage including a walk-in pantry. A formal dining room is complemented by casual eat-in space and a breakfast bar. With 5 bedrooms and 5.5 baths, including a main-level in-law suite, everyone enjoys comfort and privacy. The primary suite is a true retreat, featuring a fireplace, private balcony, and a walk-in closet with custom built-ins and attic access for additional storage. An adjoining room offers flexible space for a private gym, office, or expanded closet. The spa-like primary bath includes an oversized jacuzzi tub and a walk-in shower. The upper landing provides another versatile space for a den or office. Key upgrades include recessed lighting, Casablanca fans, dual air conditioning units, a whole house fan, and a water purification system. The property also features a large, paved side yard with a storage unit matched to the home. This property offers a complete lifestyle with access to Coto de Caza's community amenities, including horse trails, a clubhouse, and sports facilities. The renowned Coto de Caza Golf & Racquet Club, with two championship courses designed by Robert Trent Jones Jr., is also nearby, and all is located within minutes of diverse shopping and dining options. This is Coto de Caza living at its best. --
Listing Agent
Newport & Company Brokerage Phone: 949-933-5079 License #01332277 Listed on: 11/16/2025
Home Details
Home Type
- Single Family
Est. Annual Taxes
- $16,203
Year Built
- Built in 1999 | Remodeled
Lot Details
- 9,685 Sq Ft Lot
- Property fronts a private road
- Cul-De-Sac
- Wrought Iron Fence
- Stucco Fence
- Fence is in good condition
- Sprinklers Throughout Yard
- Private Yard
- Lawn
- Back and Front Yard
HOA Fees
- $353 Monthly HOA Fees
Parking
- 3 Car Attached Garage
- Parking Available
- Front Facing Garage
- Side Facing Garage
- Two Garage Doors
- Garage Door Opener
- Driveway
Property Views
- Panoramic
- City Lights
- Woods
- Canyon
- Mountain
- Hills
- Valley
Home Design
- Traditional Architecture
- Entry on the 1st floor
- Turnkey
- Slab Foundation
- Fire Rated Drywall
- Composition Roof
- Wood Siding
- Pre-Cast Concrete Construction
- Plaster
- Stucco
Interior Spaces
- 5,175 Sq Ft Home
- 2-Story Property
- Dual Staircase
- Wired For Sound
- Built-In Features
- Crown Molding
- Cathedral Ceiling
- Ceiling Fan
- Recessed Lighting
- Fireplace With Gas Starter
- Shutters
- French Doors
- Formal Entry
- Family Room with Fireplace
- Family Room Off Kitchen
- Living Room with Fireplace
- Dining Room
- Library
- Storage
- Home Gym
- Carbon Monoxide Detectors
Kitchen
- Updated Kitchen
- Breakfast Area or Nook
- Open to Family Room
- Breakfast Bar
- Walk-In Pantry
- Double Oven
- Gas Oven
- Built-In Range
- Free-Standing Range
- Range Hood
- Microwave
- Water Line To Refrigerator
- Dishwasher
- Wolf Appliances
- Kitchen Island
- Quartz Countertops
- Pots and Pans Drawers
- Built-In Trash or Recycling Cabinet
- Self-Closing Cabinet Doors
- Disposal
Flooring
- Wood
- Carpet
- Tile
Bedrooms and Bathrooms
- 5 Bedrooms | 1 Main Level Bedroom
- Retreat
- Fireplace in Primary Bedroom
- Primary Bedroom Suite
- Walk-In Closet
- Remodeled Bathroom
- Maid or Guest Quarters
- In-Law or Guest Suite
- Bathroom on Main Level
- Quartz Bathroom Countertops
- Tile Bathroom Countertop
- Makeup or Vanity Space
- Hydromassage or Jetted Bathtub
- Separate Shower
- Exhaust Fan In Bathroom
Laundry
- Laundry Room
- Dryer
- Washer
Attic
- Attic Fan
- Pull Down Stairs to Attic
Pool
- In Ground Pool
- Heated Spa
- In Ground Spa
Outdoor Features
- Balcony
- Covered Patio or Porch
- Fire Pit
- Exterior Lighting
- Outdoor Storage
- Outdoor Grill
- Rain Gutters
Schools
- Wagon Wheel Elementary School
- Las Flores Middle School
- Tesoro High School
Utilities
- Whole House Fan
- Forced Air Heating and Cooling System
- Natural Gas Connected
- Gas Water Heater
- Water Purifier
- Water Softener
- Cable TV Available
Listing and Financial Details
- Tax Lot 56
- Tax Tract Number 15439
- Assessor Parcel Number 75509162
- $87 per year additional tax assessments
Community Details
Overview
- Cz Master Assoc. Association, Phone Number (949) 858-2284
- Seabreeze Mgmt. HOA
- Maintained Community
- Foothills
Recreation
- Community Playground
- Park
- Dog Park
- Horse Trails
- Hiking Trails
- Bike Trail
Security
- 24-Hour Security
Map
Home Values in the Area
Average Home Value in this Area
Tax History
| Year | Tax Paid | Tax Assessment Tax Assessment Total Assessment is a certain percentage of the fair market value that is determined by local assessors to be the total taxable value of land and additions on the property. | Land | Improvement |
|---|---|---|---|---|
| 2025 | $16,203 | $1,639,556 | $651,574 | $987,982 |
| 2024 | $16,203 | $1,607,408 | $638,798 | $968,610 |
| 2023 | $15,833 | $1,575,891 | $626,273 | $949,618 |
| 2022 | $15,522 | $1,544,992 | $613,993 | $930,999 |
| 2021 | $15,124 | $1,514,699 | $601,954 | $912,745 |
| 2020 | $15,059 | $1,499,168 | $595,782 | $903,386 |
| 2019 | $14,763 | $1,469,773 | $584,100 | $885,673 |
| 2018 | $14,472 | $1,440,954 | $572,647 | $868,307 |
| 2017 | $14,478 | $1,412,700 | $561,418 | $851,282 |
| 2016 | $12,396 | $1,196,606 | $186,576 | $1,010,030 |
| 2015 | $12,195 | $1,178,632 | $183,773 | $994,859 |
| 2014 | $11,959 | $1,155,545 | $180,173 | $975,372 |
Property History
| Date | Event | Price | List to Sale | Price per Sq Ft | Prior Sale |
|---|---|---|---|---|---|
| 11/21/2025 11/21/25 | For Sale | $3,149,000 | 0.0% | $609 / Sq Ft | |
| 11/16/2025 11/16/25 | Off Market | $3,149,000 | -- | -- | |
| 11/16/2025 11/16/25 | For Sale | $3,149,000 | +127.4% | $609 / Sq Ft | |
| 01/15/2016 01/15/16 | Sold | $1,385,000 | 0.0% | $280 / Sq Ft | View Prior Sale |
| 10/13/2015 10/13/15 | Pending | -- | -- | -- | |
| 08/27/2015 08/27/15 | For Sale | $1,385,000 | 0.0% | $280 / Sq Ft | |
| 08/16/2015 08/16/15 | Off Market | $1,385,000 | -- | -- | |
| 07/08/2015 07/08/15 | Price Changed | $1,449,000 | -3.3% | $293 / Sq Ft | |
| 05/12/2015 05/12/15 | Price Changed | $1,499,000 | -6.3% | $303 / Sq Ft | |
| 04/17/2015 04/17/15 | For Sale | $1,599,000 | -- | $323 / Sq Ft |
Purchase History
| Date | Type | Sale Price | Title Company |
|---|---|---|---|
| Grant Deed | $1,385,000 | First American Title Company | |
| Interfamily Deed Transfer | -- | First American Title Company | |
| Grant Deed | $1,100,000 | California Title Company | |
| Interfamily Deed Transfer | -- | -- | |
| Grant Deed | $680,000 | North American Title Co |
Mortgage History
| Date | Status | Loan Amount | Loan Type |
|---|---|---|---|
| Previous Owner | $1,108,000 | New Conventional | |
| Previous Owner | $624,500 | Purchase Money Mortgage | |
| Previous Owner | $200,000 | No Value Available |
Source: California Regional Multiple Listing Service (CRMLS)
MLS Number: OC25248917
APN: 755-091-62

