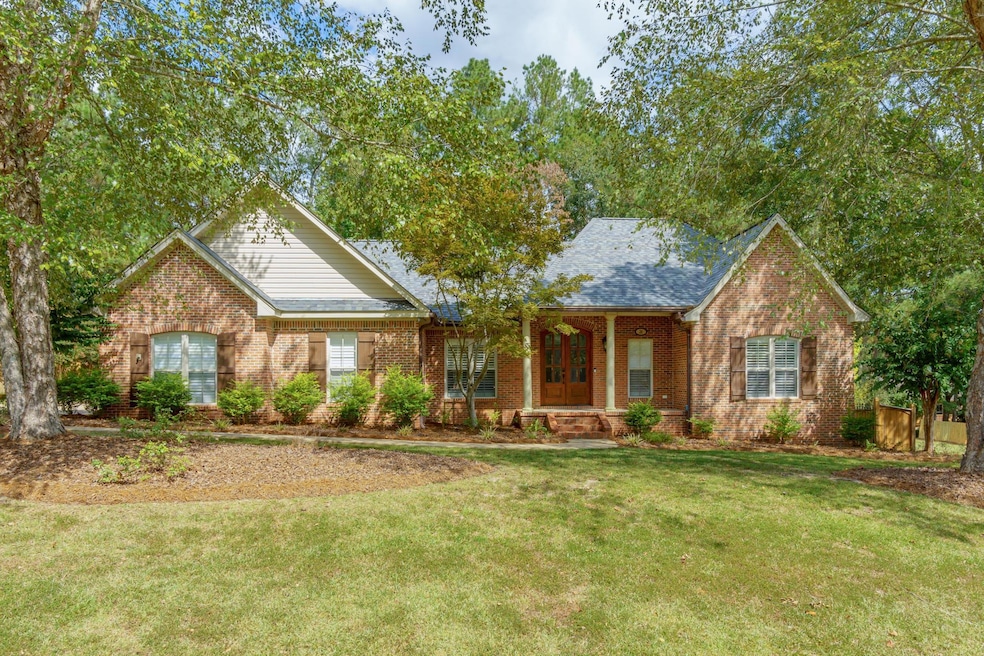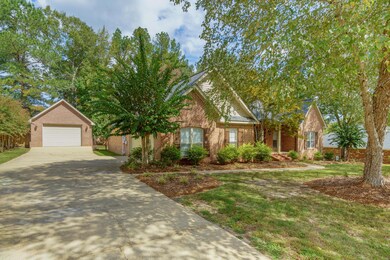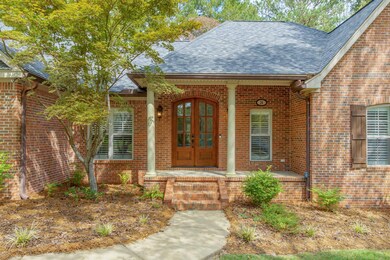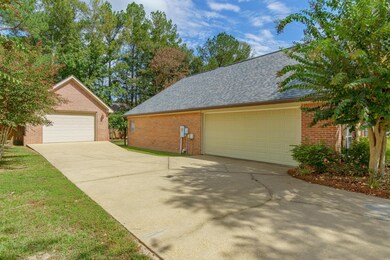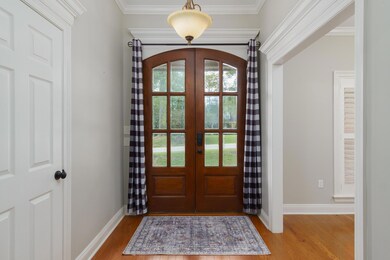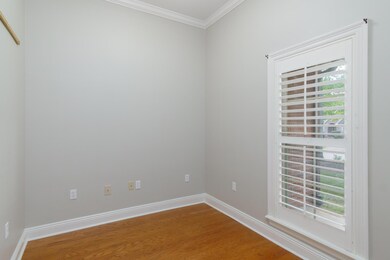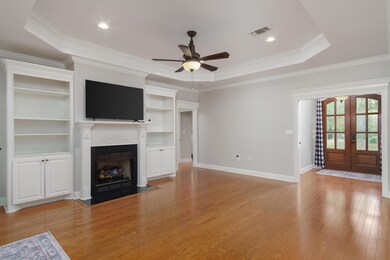
24 Pine Meadow Loop Hattiesburg, MS 39402
Highlights
- Clubhouse
- Wood Flooring
- 1 Fireplace
- Bellevue Elementary School Rated A-
- <<bathWithWhirlpoolToken>>
- Great Room
About This Home
As of December 2024*Welcoming 3-Bedroom Home with Office, Attached Two-Car Garage, and Detached Workshop in Dandridge Neighborhood**Step into your ideal sanctuary! This delightful 3-bedroom, 2.5-bathroom property features a dedicated office, an elegant dining room, an attached two-car garage, a separate garage/workshop, and a screened-in porch, all located in the desirable Dandridge neighborhood within the esteemed Oak Grove School District.The spacious bedrooms are complemented by a functional office, perfect for remote work. The classy dining room provides an inviting space for hosting meals and gatherings. The attached two-car garage offers convenience and easy access, while the additional detached garage/workshop provides ample space for projects and extra storage. The secure, fenced backyard
Last Agent to Sell the Property
Hub City Realty License #S-53377 Listed on: 10/01/2024
Home Details
Home Type
- Single Family
Est. Annual Taxes
- $2,482
Year Built
- Built in 2006
Lot Details
- Lot Dimensions are 120 x 141
- Garden
HOA Fees
- $36 Monthly HOA Fees
Home Design
- Brick Veneer
- Slab Foundation
- Architectural Shingle Roof
Interior Spaces
- 2,277 Sq Ft Home
- 1-Story Property
- 1 Fireplace
- Thermal Windows
- Great Room
- Formal Dining Room
- Home Office
- Screened Porch
Kitchen
- Range<<rangeHoodToken>>
- Dishwasher
- Granite Countertops
- Disposal
Flooring
- Wood
- Ceramic Tile
Bedrooms and Bathrooms
- 3 Bedrooms
- Walk-In Closet
- 2 Bathrooms
- <<bathWithWhirlpoolToken>>
Parking
- 2 Car Garage
- Exterior Garage Door
- Driveway
Outdoor Features
- Screened Patio
- Outbuilding
Utilities
- Central Heating and Cooling System
- Septic Tank
- Satellite Dish
- Cable TV Available
Listing and Financial Details
- Assessor Parcel Number 1071-25-272.000
Community Details
Recreation
- Community Playground
- Community Pool
- Park
Additional Features
- Clubhouse
Ownership History
Purchase Details
Home Financials for this Owner
Home Financials are based on the most recent Mortgage that was taken out on this home.Purchase Details
Home Financials for this Owner
Home Financials are based on the most recent Mortgage that was taken out on this home.Purchase Details
Similar Homes in Hattiesburg, MS
Home Values in the Area
Average Home Value in this Area
Purchase History
| Date | Type | Sale Price | Title Company |
|---|---|---|---|
| Warranty Deed | -- | -- | |
| Quit Claim Deed | -- | -- | |
| Warranty Deed | -- | -- |
Mortgage History
| Date | Status | Loan Amount | Loan Type |
|---|---|---|---|
| Open | $296,000 | No Value Available | |
| Closed | $135,000 | Purchase Money Mortgage | |
| Previous Owner | $190,000 | Stand Alone Refi Refinance Of Original Loan | |
| Previous Owner | $17,000 | No Value Available |
Property History
| Date | Event | Price | Change | Sq Ft Price |
|---|---|---|---|---|
| 06/25/2025 06/25/25 | Pending | -- | -- | -- |
| 06/23/2025 06/23/25 | For Sale | $374,900 | -2.6% | -- |
| 12/20/2024 12/20/24 | Sold | -- | -- | -- |
| 11/27/2024 11/27/24 | Pending | -- | -- | -- |
| 10/01/2024 10/01/24 | For Sale | $385,000 | +1.3% | $169 / Sq Ft |
| 05/30/2024 05/30/24 | Sold | -- | -- | -- |
| 04/23/2024 04/23/24 | Pending | -- | -- | -- |
| 04/19/2024 04/19/24 | For Sale | $380,000 | -- | $167 / Sq Ft |
Tax History Compared to Growth
Tax History
| Year | Tax Paid | Tax Assessment Tax Assessment Total Assessment is a certain percentage of the fair market value that is determined by local assessors to be the total taxable value of land and additions on the property. | Land | Improvement |
|---|---|---|---|---|
| 2024 | $2,934 | $23,340 | $0 | $0 |
| 2023 | $2,934 | $23,340 | $0 | $0 |
| 2022 | $2,160 | $19,574 | $0 | $0 |
| 2021 | $2,130 | $19,574 | $0 | $0 |
| 2020 | $2,130 | $19,574 | $0 | $0 |
| 2019 | $3,645 | $29,361 | $0 | $0 |
| 2018 | $3,547 | $28,572 | $0 | $0 |
| 2017 | $1,434 | $19,049 | $0 | $0 |
| 2015 | $1,425 | $18,977 | $0 | $0 |
| 2014 | $2,239 | $20,455 | $0 | $0 |
| 2013 | -- | $19,696 | $0 | $0 |
Agents Affiliated with this Home
-
Kati McClendon

Seller's Agent in 2025
Kati McClendon
The All-Star Team Inc
(601) 270-5003
110 Total Sales
-
Shelley Brown
S
Seller's Agent in 2024
Shelley Brown
Hub City Realty
(601) 310-4903
206 Total Sales
-
Jordan Brown
J
Seller's Agent in 2024
Jordan Brown
NextHome Simplicity (BOF)
(228) 343-6742
8 Total Sales
-
Lisa Phelps

Buyer's Agent in 2024
Lisa Phelps
Realty Executives The Executive Team
(601) 268-1600
53 Total Sales
Map
Source: Hattiesburg Area Association of REALTORS®
MLS Number: 139809
APN: 1071-25-272.000
- 33 Pine Meadow Loop
- 31 Pine Meadow Loop
- 13 S Bridle Bend
- 58 Grand Jct
- 25 S Bridle Bend
- 9 Seminole
- 14 Shawnee
- 112 Red Roan Rd
- 17 Worthington
- 19 Worthington
- 21 Worthington
- 24 Worthington
- 5 Sage Hill
- 60 Grand Blvd
- 15 Worthington
- 00 Elias Whiddon Rd
- 13 Worthington
- 8 Bristol
- 12 Summertree Place
- 0 Summer Place
