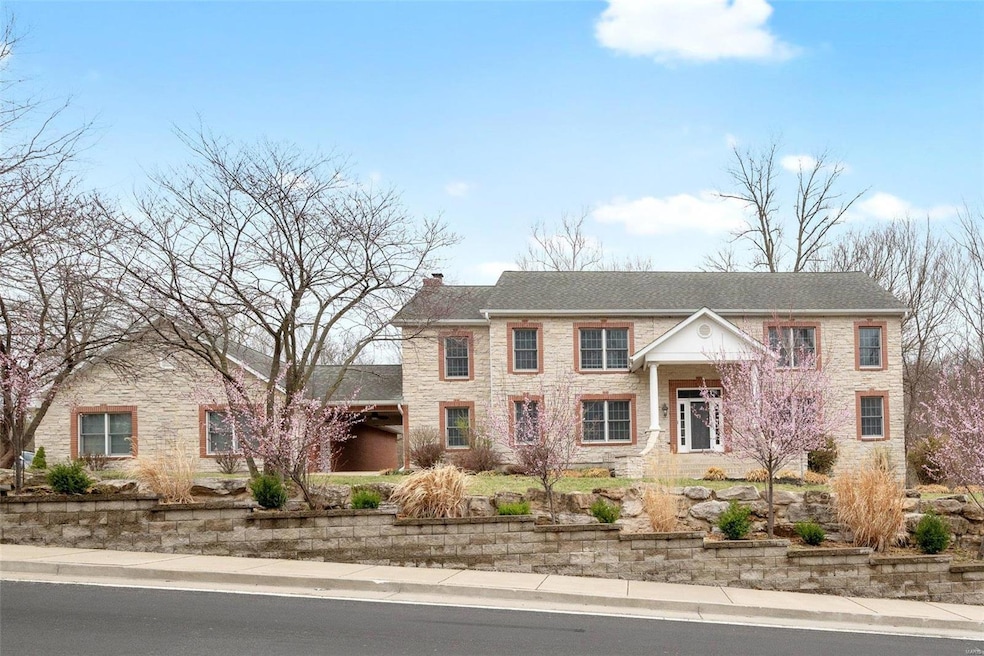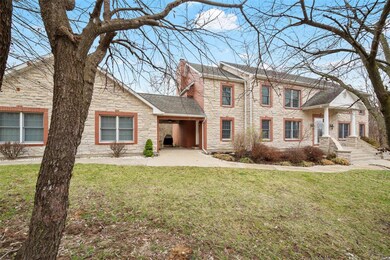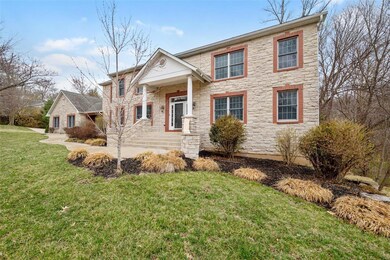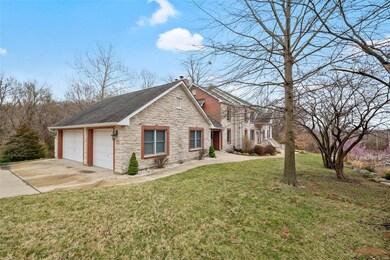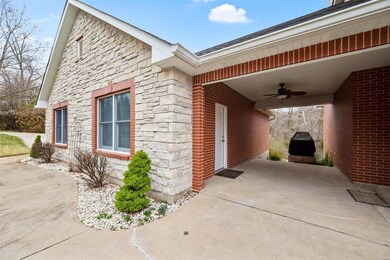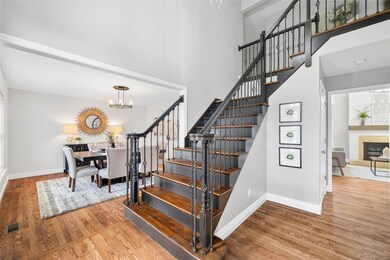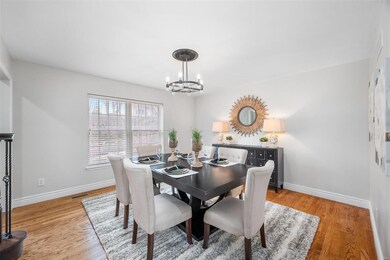
24 Pitman Hill Rd Saint Charles, MO 63304
Estimated Value: $844,000 - $946,000
Highlights
- Primary Bedroom Suite
- 0.72 Acre Lot
- Property is near public transit
- Independence Elementary School Rated A
- Deck
- Great Room with Fireplace
About This Home
As of May 2022Your dream home awaits! Newly renovated custom home in sought after St. Charles. 6 car tandem detached garage with breezeway to mud room. Entry foyer with tons of natural light, fresh paint, and new light fixtures. Hardwood floors throughout the main level that are newly refinished. Formal dining off the entry. Great room has shiplap fireplace with custom wood mantle. Main floor master has new carpet and on suite bath. Spa like master bath has separate soaking tub and custom tile shower with double sinks. Newly renovated kitchen has custom cabinets with oversized island with room for barstools. New SS appliances and granite counters. Kitchen opens up to hearth room with built in storage and floating shelves. Huge composite deck that overlooks wooded backyard. Main floor laundry. Upper level has 3 spacious bedrooms, 2 full baths, and large loft space. Full walk out basement with rough in bath. Great location near Katy Trail and easy access to Hwy 364/94. Don't miss out come see!
Last Agent to Sell the Property
Garner Realty & Development, Inc. License #1999109236 Listed on: 03/24/2022
Home Details
Home Type
- Single Family
Est. Annual Taxes
- $6,569
Year Built
- Built in 2003 | Remodeled
Lot Details
- 0.72 Acre Lot
- Lot Dimensions are 271 x 264
- Backs to Trees or Woods
Parking
- 3 Car Attached Garage
- Side or Rear Entrance to Parking
Home Design
- Traditional Architecture
- Brick or Stone Mason
Interior Spaces
- 4,052 Sq Ft Home
- 1.5-Story Property
- Wood Burning Fireplace
- Fireplace in Hearth Room
- Fireplace Features Masonry
- Insulated Windows
- Window Treatments
- French Doors
- Panel Doors
- Mud Room
- Entrance Foyer
- Great Room with Fireplace
- 3 Fireplaces
- Family Room
- Living Room
- Formal Dining Room
- Loft
- Laundry on main level
Kitchen
- Eat-In Kitchen
- Breakfast Bar
- Electric Oven or Range
- Microwave
- Dishwasher
- Stainless Steel Appliances
- Kitchen Island
- Granite Countertops
- Built-In or Custom Kitchen Cabinets
Flooring
- Wood
- Partially Carpeted
Bedrooms and Bathrooms
- 4 Bedrooms | 1 Primary Bedroom on Main
- Primary Bedroom Suite
- Walk-In Closet
- Primary Bathroom is a Full Bathroom
- Dual Vanity Sinks in Primary Bathroom
- Separate Shower in Primary Bathroom
Unfinished Basement
- Walk-Out Basement
- Basement Fills Entire Space Under The House
- Fireplace in Basement
- Rough-In Basement Bathroom
- Basement Window Egress
Home Security
- Storm Doors
- Fire and Smoke Detector
Outdoor Features
- Deck
- Covered patio or porch
Location
- Property is near public transit
Schools
- Independence Elem. Elementary School
- Bryan Middle School
- Francis Howell High School
Utilities
- Forced Air Heating and Cooling System
- Electric Water Heater
Listing and Financial Details
- Assessor Parcel Number 3-0132-0016-00-0006.0000000
Ownership History
Purchase Details
Home Financials for this Owner
Home Financials are based on the most recent Mortgage that was taken out on this home.Purchase Details
Purchase Details
Purchase Details
Similar Homes in Saint Charles, MO
Home Values in the Area
Average Home Value in this Area
Purchase History
| Date | Buyer | Sale Price | Title Company |
|---|---|---|---|
| Jeff Garner Properties Llc | -- | Freedom Title | |
| Schmidt Brett | $250,000 | None Available | |
| Schmidt Brett A | -- | None Available | |
| Schmidt Brett A | $135,000 | -- |
Mortgage History
| Date | Status | Borrower | Loan Amount |
|---|---|---|---|
| Open | Mazur David | $430,200 | |
| Closed | Jeff Garner Properties Llc | $452,000 | |
| Closed | Jeff Garner Properties Llc | $191,250 | |
| Previous Owner | Hatch Brett M | $60,000 | |
| Previous Owner | Schmidt Brett A | $226,000 | |
| Previous Owner | Schmidt Brett A | $150,000 | |
| Previous Owner | Schmidt Brett A | $215,000 | |
| Previous Owner | Schmidt Brett A | $370,000 | |
| Previous Owner | Schmidt Brett A | $117,000 | |
| Previous Owner | Schmidt Brett A | $416,500 |
Property History
| Date | Event | Price | Change | Sq Ft Price |
|---|---|---|---|---|
| 05/10/2022 05/10/22 | Sold | -- | -- | -- |
| 04/03/2022 04/03/22 | Pending | -- | -- | -- |
| 03/24/2022 03/24/22 | For Sale | $825,000 | +37.5% | $204 / Sq Ft |
| 08/04/2021 08/04/21 | Sold | -- | -- | -- |
| 06/30/2021 06/30/21 | Pending | -- | -- | -- |
| 06/26/2021 06/26/21 | Price Changed | $600,000 | -6.3% | $148 / Sq Ft |
| 06/21/2021 06/21/21 | Price Changed | $640,000 | -1.5% | $158 / Sq Ft |
| 06/13/2021 06/13/21 | Price Changed | $650,000 | -2.8% | $160 / Sq Ft |
| 06/10/2021 06/10/21 | Price Changed | $669,000 | -0.9% | $165 / Sq Ft |
| 05/24/2021 05/24/21 | Price Changed | $675,000 | -1.5% | $167 / Sq Ft |
| 05/18/2021 05/18/21 | Price Changed | $685,000 | -1.4% | $169 / Sq Ft |
| 05/03/2021 05/03/21 | Price Changed | $695,000 | -2.1% | $172 / Sq Ft |
| 04/26/2021 04/26/21 | Price Changed | $710,000 | -2.1% | $175 / Sq Ft |
| 04/19/2021 04/19/21 | Price Changed | $725,000 | -2.0% | $179 / Sq Ft |
| 04/05/2021 04/05/21 | For Sale | $740,000 | -- | $183 / Sq Ft |
Tax History Compared to Growth
Tax History
| Year | Tax Paid | Tax Assessment Tax Assessment Total Assessment is a certain percentage of the fair market value that is determined by local assessors to be the total taxable value of land and additions on the property. | Land | Improvement |
|---|---|---|---|---|
| 2023 | $6,569 | $110,370 | $0 | $0 |
| 2022 | $5,570 | $86,891 | $0 | $0 |
| 2021 | $5,575 | $86,891 | $0 | $0 |
| 2020 | $5,437 | $82,038 | $0 | $0 |
| 2019 | $5,413 | $82,038 | $0 | $0 |
| 2018 | $4,945 | $71,629 | $0 | $0 |
| 2017 | $4,904 | $71,629 | $0 | $0 |
| 2016 | $4,844 | $68,138 | $0 | $0 |
| 2015 | $4,806 | $68,138 | $0 | $0 |
| 2014 | $4,344 | $59,750 | $0 | $0 |
Agents Affiliated with this Home
-
Jeff Garner
J
Seller's Agent in 2022
Jeff Garner
Garner Realty & Development, Inc.
(314) 267-8800
3 in this area
37 Total Sales
-
Linda Heil

Buyer's Agent in 2022
Linda Heil
Dielmann Sotheby's International Realty
(314) 469-2220
1 in this area
55 Total Sales
-
Brett Schmidt
B
Seller's Agent in 2021
Brett Schmidt
Brett A Schmidt Real Estate Co
(636) 577-4101
1 in this area
4 Total Sales
Map
Source: MARIS MLS
MLS Number: MIS22017535
APN: 3-0132-0016-00-0006.0000000
- 4242 Austin Ridge Dr
- 4304 Austin Pass Ct
- 26 Windcastle Dr
- 4516 Austin Point Ct
- 69 Castle Bluff Dr
- 32 Windcastle Dr
- 234 Summit Ridge Place
- 4463 Austin Meadows Ct
- 4 Upper Whitmoor Dr
- 603 Jacobs Station Rd
- 663 Clifden Dr
- 4227 Towers Rd
- 3912 Jacobs Landing
- 814 Haversham Dr
- 715 Cullenmor Hill Dr
- 15 Jewel Ct
- 4053 Towers Rd
- 4051 Towers Rd
- 4625 Briargate Dr
- 859 Whitmoor Dr
- 24 Pitman Hill Rd
- 4046 Austin Dr
- 4042 Austin Dr
- 26 Pitman Hill Rd
- 32 Pitman Hill Rd
- 0 Lot 71 @Austin Ridge Unit 80054621
- 0 Oakmont@ Austin Ridge Unit 90015679
- 0 Lot 78@ Austin Ridge Unit 80055066
- 0 Lot 15 @Austin Ridge Unit 80054658
- 0 Lot 71 Austin Ridge Unit 738872
- 0 Lot 15 Austin Ridge Phase I Unit 738877
- 0 Lot 12a Austin Ridge Unit 672384
- 4050 Austin Dr
- 28 Pitman Hill Rd
- 4103 Austin Bluff Ct
- 4027 Austin Dr
- 0 Lot 70 Manors at Austin Ridge Unit 90000871
- 0 Lot 52 Manors at Austin Ridge Unit 90000870
- 0 Lot 50 Manors at Austin Ridge Unit 90000867
- 0 Lot 92 Manors at Austin Ridge Unit 90000857
