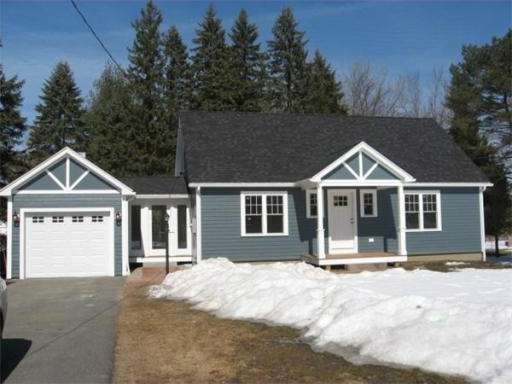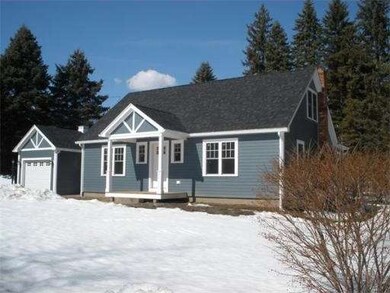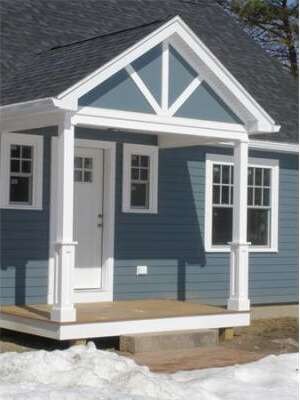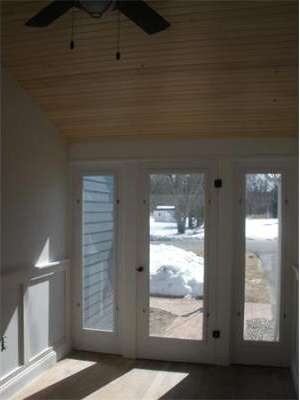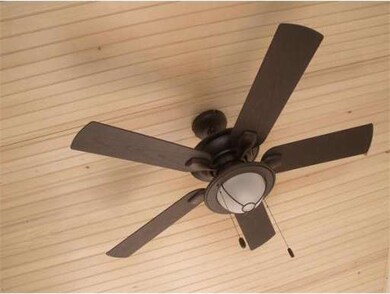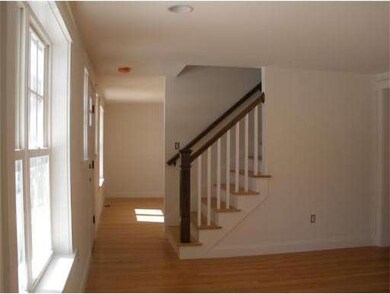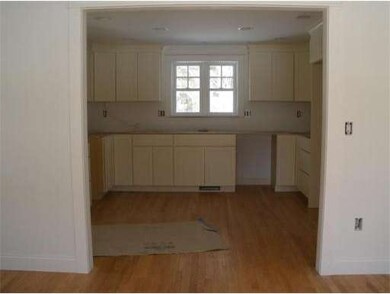
24 Potwine Ln Amherst, MA 01002
Amherst NeighborhoodAbout This Home
As of July 2025Welcoming Cape style home offers a flowing floor plan with excellent quality and design. Nestled on .36 acres with gentle views, this completely renovated home sports hardwood and tile floors throughout, kitchen and baths sport granite counters. First floor Master Bedroom, bath and laundry a plus! Designed for excellent efficiency, amenities include oil heat with central air, one car garage, brick patio and walk and so much more! Within minutes of area colleges, major routes and shopping - a great place to hang your hat!
Home Details
Home Type
Single Family
Est. Annual Taxes
$110
Year Built
1962
Lot Details
0
Listing Details
- Lot Description: Paved Drive
- Special Features: None
- Property Sub Type: Detached
- Year Built: 1962
Interior Features
- Has Basement: Yes
- Primary Bathroom: Yes
- Number of Rooms: 8
- Amenities: Public Transportation, Shopping, Walk/Jog Trails, Stables, Golf Course, Bike Path, Conservation Area, Highway Access, House of Worship, Private School, Public School, University
- Electric: Circuit Breakers
- Energy: Insulated Windows, Insulated Doors, Prog. Thermostat
- Flooring: Wood, Tile
- Insulation: Fiberglass
- Interior Amenities: Cable Available
- Basement: Full, Interior Access, Bulkhead, Concrete Floor
- Bedroom 2: Second Floor
- Bedroom 3: Second Floor
- Bedroom 4: Second Floor
- Bathroom #1: First Floor
- Bathroom #2: First Floor
- Bathroom #3: Second Floor
- Kitchen: First Floor
- Laundry Room: First Floor
- Living Room: First Floor
- Master Bedroom: First Floor
- Master Bedroom Description: Flooring - Hardwood
- Dining Room: First Floor
Exterior Features
- Frontage: 112
- Construction: Frame
- Exterior Features: Patio, Gutters
- Foundation: Concrete Block
Garage/Parking
- Garage Parking: Attached
- Garage Spaces: 1
- Parking: Off-Street, Paved Driveway
- Parking Spaces: 4
Utilities
- Cooling Zones: 1
- Heat Zones: 1
- Hot Water: Electric, Tank
Condo/Co-op/Association
- HOA: No
Ownership History
Purchase Details
Home Financials for this Owner
Home Financials are based on the most recent Mortgage that was taken out on this home.Purchase Details
Home Financials for this Owner
Home Financials are based on the most recent Mortgage that was taken out on this home.Purchase Details
Home Financials for this Owner
Home Financials are based on the most recent Mortgage that was taken out on this home.Similar Homes in the area
Home Values in the Area
Average Home Value in this Area
Purchase History
| Date | Type | Sale Price | Title Company |
|---|---|---|---|
| Not Resolvable | $415,000 | -- | |
| Not Resolvable | $394,000 | -- | |
| Not Resolvable | $180,000 | -- |
Mortgage History
| Date | Status | Loan Amount | Loan Type |
|---|---|---|---|
| Previous Owner | $407,002 | VA |
Property History
| Date | Event | Price | Change | Sq Ft Price |
|---|---|---|---|---|
| 07/10/2025 07/10/25 | Sold | $600,000 | +4.3% | $352 / Sq Ft |
| 05/31/2025 05/31/25 | Pending | -- | -- | -- |
| 05/28/2025 05/28/25 | For Sale | $575,000 | +38.4% | $337 / Sq Ft |
| 06/10/2016 06/10/16 | Sold | $415,500 | +0.1% | $227 / Sq Ft |
| 04/25/2016 04/25/16 | Pending | -- | -- | -- |
| 03/16/2016 03/16/16 | Price Changed | $414,900 | -2.4% | $227 / Sq Ft |
| 03/02/2016 03/02/16 | For Sale | $425,000 | +7.9% | $232 / Sq Ft |
| 08/04/2014 08/04/14 | Sold | $394,000 | 0.0% | $215 / Sq Ft |
| 07/23/2014 07/23/14 | Pending | -- | -- | -- |
| 06/17/2014 06/17/14 | Off Market | $394,000 | -- | -- |
| 03/12/2014 03/12/14 | For Sale | $399,900 | +122.2% | $219 / Sq Ft |
| 07/31/2013 07/31/13 | Sold | $180,000 | -16.3% | $154 / Sq Ft |
| 07/19/2013 07/19/13 | Pending | -- | -- | -- |
| 07/12/2013 07/12/13 | Price Changed | $215,000 | -6.1% | $184 / Sq Ft |
| 07/03/2013 07/03/13 | For Sale | $229,000 | +27.2% | $196 / Sq Ft |
| 07/01/2013 07/01/13 | Off Market | $180,000 | -- | -- |
| 06/18/2013 06/18/13 | For Sale | $229,000 | 0.0% | $196 / Sq Ft |
| 06/13/2013 06/13/13 | Pending | -- | -- | -- |
| 04/10/2013 04/10/13 | Price Changed | $229,000 | -11.6% | $196 / Sq Ft |
| 01/29/2013 01/29/13 | For Sale | $259,000 | -- | $222 / Sq Ft |
Tax History Compared to Growth
Tax History
| Year | Tax Paid | Tax Assessment Tax Assessment Total Assessment is a certain percentage of the fair market value that is determined by local assessors to be the total taxable value of land and additions on the property. | Land | Improvement |
|---|---|---|---|---|
| 2025 | $110 | $615,100 | $185,400 | $429,700 |
| 2024 | $10,762 | $581,400 | $174,800 | $406,600 |
| 2023 | $10,253 | $510,100 | $158,900 | $351,200 |
| 2022 | $9,948 | $467,700 | $144,500 | $323,200 |
| 2021 | $9,461 | $433,600 | $133,800 | $299,800 |
| 2020 | $9,244 | $433,600 | $133,800 | $299,800 |
| 2019 | $8,881 | $407,400 | $133,800 | $273,600 |
| 2018 | $8,612 | $407,400 | $133,800 | $273,600 |
| 2017 | $7,230 | $331,200 | $127,500 | $203,700 |
| 2016 | $7,028 | $331,200 | $127,500 | $203,700 |
| 2015 | $6,614 | $322,000 | $127,500 | $194,500 |
Agents Affiliated with this Home
-
Nicole Miller

Seller's Agent in 2025
Nicole Miller
William Raveis R.E. & Home Services
(413) 351-6868
7 in this area
53 Total Sales
-
Diane Vadnais
D
Buyer's Agent in 2025
Diane Vadnais
RE/MAX
1 Total Sale
-
Joyce Fill

Seller's Agent in 2016
Joyce Fill
Coldwell Banker Community REALTORS®
(413) 531-3675
14 in this area
61 Total Sales
-
Christine Lau

Buyer's Agent in 2016
Christine Lau
5 College REALTORS®
(413) 374-7316
53 in this area
107 Total Sales
-
Jacqueline Zuzgo

Seller's Agent in 2014
Jacqueline Zuzgo
5 College REALTORS®
(413) 221-1841
128 in this area
340 Total Sales
-
Lisa White

Buyer's Agent in 2014
Lisa White
Coldwell Banker Realty - Western MA
(413) 896-4777
47 Total Sales
Map
Source: MLS Property Information Network (MLS PIN)
MLS Number: 71643592
APN: AMHE-000022B-000000-000023
- 120 Tracy Cir
- 500 West St Unit 6
- 252 West St Unit 18
- 324 Pomeroy Ln
- 480 Middle St
- 170 E Hadley Rd Unit 60
- 13 Vista Terrace
- 6 Evening Star Dr
- 3 Baldwin Ln
- 23 Mcintosh Dr
- 62 Justice Dr
- 20 Station Rd
- 26 Greenleaves Dr Unit 619
- 24 Greenleaves Dr Unit 411
- 24 Greenleaves Dr Unit 436
- 53 Iduna Ln
- 102 Larkspur Dr
- 95 Larkspur Dr
- 328 Russell St
- 57 Tanglewood Rd
