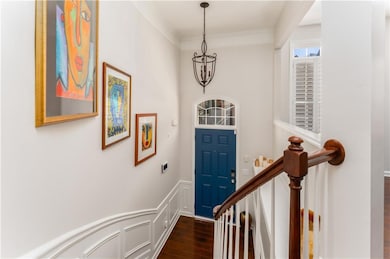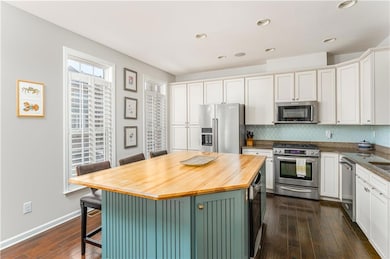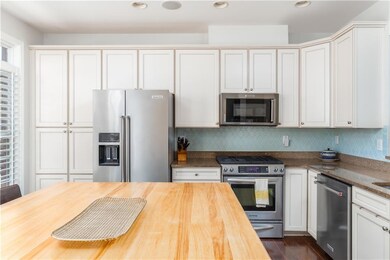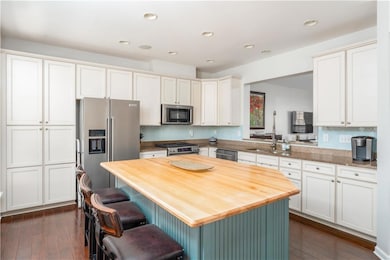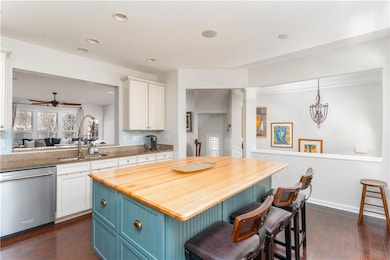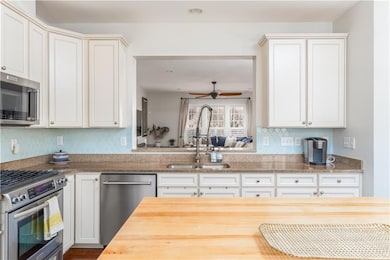24 Rockland Place is an Elegant and Bright Corner Townhome located in the desirableBrownstone Decatur gated community. This beautiful end unit boasts thoughtfulupgrades, high ceilings, an open floor plan, and ample windows with views ofexquisitely maintained landscaping. The fully updated kitchen features customcabinets for ample storage and beautiful appliances. A custom-made island with aneat-in bar and wine fridge makes this chef’s kitchen perfect for entertaining. The opendining area connects to the spacious living room, which features hardwood floors andextra windows along the staircases. A private tree-lined back deck off the living roominvites you to relax and unwind. The main floor offers a half bath, pantry closet offthe living room, and a thoughtful entry, with a curved staircase and stately trim. The large windows in the 3rd-floor primary bedroom make thisoversized bedroom sunny and serene. The spacious walk-in closet has disappearingattic steps for extra storage. The primary bath has separate vanities, a large soakingtub, a walk-in shower with a bench, and a private toilet room. The 2nd and 3rdbedrooms are also on the 3rd floor and have access to a full bathroom just off thehallway. Windows line the gorgeous staircases in 24 Rockland Place, giving this uniqueend unit a hospitable and sunny feel. The terrace level features a large and bright 4thbedroom, along with a full bath located in the hallway. The laundry room and two extra storage closets are convenientlylocated in the terrace level hallway off the two-car garage. This thoughtful plan helps to keep life organized.Just off the terrace, the bedroom opens to a gorgeous slate rock patio with a private hottub, meat smoker, and ample space for additional entertaining and seating. This townhomehas it all! The two-car garage has built-in storage as well as extra storage space. Ahigh-end water filtration system is just one more of the upgrades to this home. TheBrownstones of Decatur offer a friendly and quiet oasis, with the amenities of city lifejust nearby. The City of Decatur is known for award-winning restaurants, highly rankedschools, and easy access to festivals, transportation, parks, pools, and walking trails.Welcome home to 24 Rockland Place.


