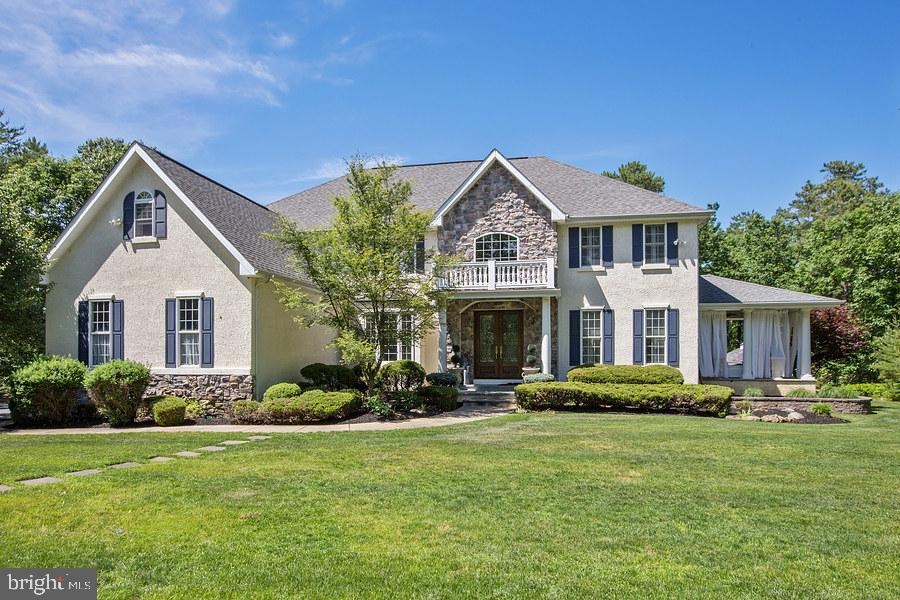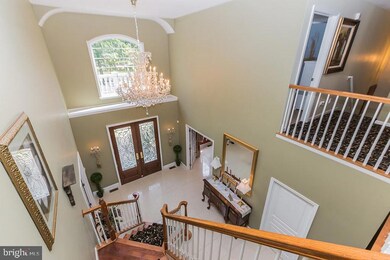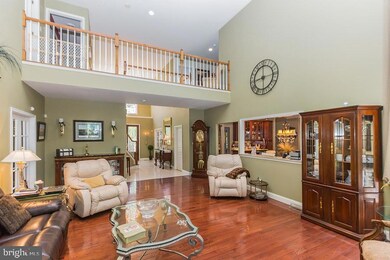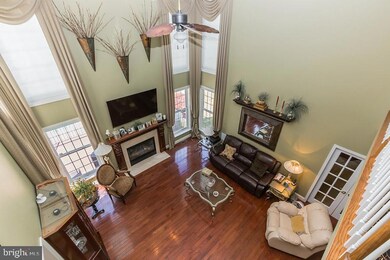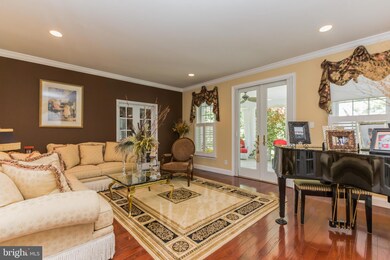
24 Serenity Ct Southampton, NJ 08088
Estimated Value: $918,863 - $997,000
Highlights
- Heated In Ground Pool
- Eat-In Gourmet Kitchen
- Curved or Spiral Staircase
- Shawnee High School Rated A-
- Open Floorplan
- Traditional Architecture
About This Home
As of October 2019Amazing private retreat located between Philadelphia and the Jersey Shore! The 2 story vaulted entryway has French doors on either side to the living room and dining room. Through the living room is a brand new formal southern style porch that is calling your name. The kitchen has designer cabinetry & brand new granite counter tops and back splash. There is an oversized island, a butlers pantry and service area that houses a wine and beverage fridge. The owners have just added some newer updates to this already gorgeous kitchen. The 2 story family room has custom remote shades, designer drapes and a marble gas fireplace. There is an adjoining study just off of the family room. The master suite is fabulous with the largest walk in closet you ever did see! A marble fireplace and amazing master bath with a huge tub plus steam shower completes the suite. There's a laundry area housing a washer & dryer on each floor for added convenience. The backyard is fenced and professionally landscaped including a Swimmore concrete pool with hot tub & waterfall. Some new pool features...new pool pump (2018), newer filter (2015) and new wall tile (2018) and the 2nd zone HVAC was replaced in 2017. This very elegant home is truly gorgeous, tour this home so you can LOVE WHERE YOU LIVE...
Home Details
Home Type
- Single Family
Est. Annual Taxes
- $15,582
Year Built
- Built in 2000
Lot Details
- 4.71 Acre Lot
- Property is in good condition
- Property is zoned FB
HOA Fees
- $25 Monthly HOA Fees
Parking
- 3 Car Direct Access Garage
- Side Facing Garage
- Driveway
Home Design
- Traditional Architecture
- Frame Construction
- Shingle Roof
Interior Spaces
- 4,588 Sq Ft Home
- Property has 2 Levels
- Open Floorplan
- Curved or Spiral Staircase
- Chair Railings
- Crown Molding
- Wainscoting
- Ceiling Fan
- Skylights
- Recessed Lighting
- 2 Fireplaces
- Window Treatments
- Mud Room
- Great Room
- Living Room
- Formal Dining Room
- Den
- Fire Sprinkler System
- Finished Basement
Kitchen
- Eat-In Gourmet Kitchen
- Breakfast Area or Nook
- Butlers Pantry
- Down Draft Cooktop
- Built-In Microwave
- Dishwasher
- Kitchen Island
- Upgraded Countertops
Flooring
- Wood
- Carpet
- Ceramic Tile
Bedrooms and Bathrooms
- 4 Bedrooms
- En-Suite Primary Bedroom
- En-Suite Bathroom
- Walk-In Closet
- Whirlpool Bathtub
- Walk-in Shower
Laundry
- Laundry Room
- Laundry on main level
Pool
- Heated In Ground Pool
Schools
- Seneca High School
Utilities
- Forced Air Heating and Cooling System
- Heating System Powered By Owned Propane
- Well
- Septic Tank
Community Details
- Tranquility Ridge Association
- Tranquility Ridge Subdivision
Listing and Financial Details
- Tax Lot 00077
- Assessor Parcel Number 33-03601-00077
Ownership History
Purchase Details
Home Financials for this Owner
Home Financials are based on the most recent Mortgage that was taken out on this home.Purchase Details
Purchase Details
Home Financials for this Owner
Home Financials are based on the most recent Mortgage that was taken out on this home.Purchase Details
Home Financials for this Owner
Home Financials are based on the most recent Mortgage that was taken out on this home.Purchase Details
Home Financials for this Owner
Home Financials are based on the most recent Mortgage that was taken out on this home.Purchase Details
Home Financials for this Owner
Home Financials are based on the most recent Mortgage that was taken out on this home.Purchase Details
Home Financials for this Owner
Home Financials are based on the most recent Mortgage that was taken out on this home.Similar Homes in the area
Home Values in the Area
Average Home Value in this Area
Purchase History
| Date | Buyer | Sale Price | Title Company |
|---|---|---|---|
| Yuen Mark P | $558,000 | Turnkey Title Llc | |
| Zastavny Patricia M | -- | None Available | |
| Zastavny David W | $605,000 | None Available | |
| Atkisson Thomas J | $460,000 | Congress Title Corp | |
| Baranowski Marek | $420,000 | Congress Title Corp | |
| Courtman Doreen C | $413,600 | Congress Title Corp | |
| C B A Associates Inc | $89,900 | Congress Title Corp |
Mortgage History
| Date | Status | Borrower | Loan Amount |
|---|---|---|---|
| Open | Yuen Mark R | $300,000 | |
| Closed | Yuen Mark R | $445,000 | |
| Closed | Yuen Mark P | $446,400 | |
| Previous Owner | Atkisson Thomas | $40,000 | |
| Previous Owner | Zastavny David W | $417,000 | |
| Previous Owner | Zastavny David W | $400,000 | |
| Previous Owner | Atkisson Thomas | $50,000 | |
| Previous Owner | Atkisson Thomas J | $368,000 | |
| Previous Owner | Baranowski Marek | $300,700 | |
| Previous Owner | Courtman Doreen C | $275,000 | |
| Previous Owner | C B A Associates Inc | $255,000 |
Property History
| Date | Event | Price | Change | Sq Ft Price |
|---|---|---|---|---|
| 10/09/2019 10/09/19 | Sold | $558,000 | -3.0% | $122 / Sq Ft |
| 07/31/2019 07/31/19 | Pending | -- | -- | -- |
| 06/21/2019 06/21/19 | Price Changed | $575,000 | -2.5% | $125 / Sq Ft |
| 06/17/2019 06/17/19 | Price Changed | $590,000 | -0.8% | $129 / Sq Ft |
| 05/19/2019 05/19/19 | Price Changed | $595,000 | -0.8% | $130 / Sq Ft |
| 04/16/2019 04/16/19 | Price Changed | $600,000 | -4.0% | $131 / Sq Ft |
| 04/01/2019 04/01/19 | For Sale | $625,000 | -- | $136 / Sq Ft |
Tax History Compared to Growth
Tax History
| Year | Tax Paid | Tax Assessment Tax Assessment Total Assessment is a certain percentage of the fair market value that is determined by local assessors to be the total taxable value of land and additions on the property. | Land | Improvement |
|---|---|---|---|---|
| 2024 | $17,286 | $544,100 | $170,700 | $373,400 |
| 2023 | $17,286 | $544,100 | $170,700 | $373,400 |
| 2022 | $16,646 | $543,100 | $170,700 | $372,400 |
| 2021 | $15,782 | $543,100 | $170,700 | $372,400 |
| 2020 | $15,924 | $543,100 | $170,700 | $372,400 |
| 2019 | $15,582 | $543,100 | $170,700 | $372,400 |
| 2018 | $15,218 | $543,100 | $170,700 | $372,400 |
| 2017 | $15,272 | $543,100 | $170,700 | $372,400 |
| 2016 | $14,946 | $543,100 | $170,700 | $372,400 |
| 2015 | $14,474 | $543,100 | $170,700 | $372,400 |
| 2014 | $13,963 | $543,100 | $170,700 | $372,400 |
Agents Affiliated with this Home
-
Andrea Levas

Seller's Agent in 2019
Andrea Levas
BHHS Fox & Roach
(609) 923-5972
82 Total Sales
-
Susan Nece

Buyer's Agent in 2019
Susan Nece
Weichert Corporate
(609) 923-0606
88 Total Sales
Map
Source: Bright MLS
MLS Number: NJBL326060
APN: 33-03601-0000-00077
- 5 Pea Patch Rd
- 206 Burrs Mill Rd
- 0 Sooy Place Rd Rear
- 145 Sooy Place Rd
- 108 Valerie Way
- 409 Kaila Ct
- 24 Delaware Trail
- 0 Indiana Trail
- 176 Buckingham Dr
- 25 Blueberry Run
- 139 Buckingham Dr
- 57 Cranberry Run
- 89 Buckingham Dr
- 120 Gramercy Place
- 67 Simontown Rd
- 2 New Castle Dr
- 30 Saint Davids Place
- 6 Gramercy Place
- 502 N Carolina Trail
- 7 Buckingham Dr
