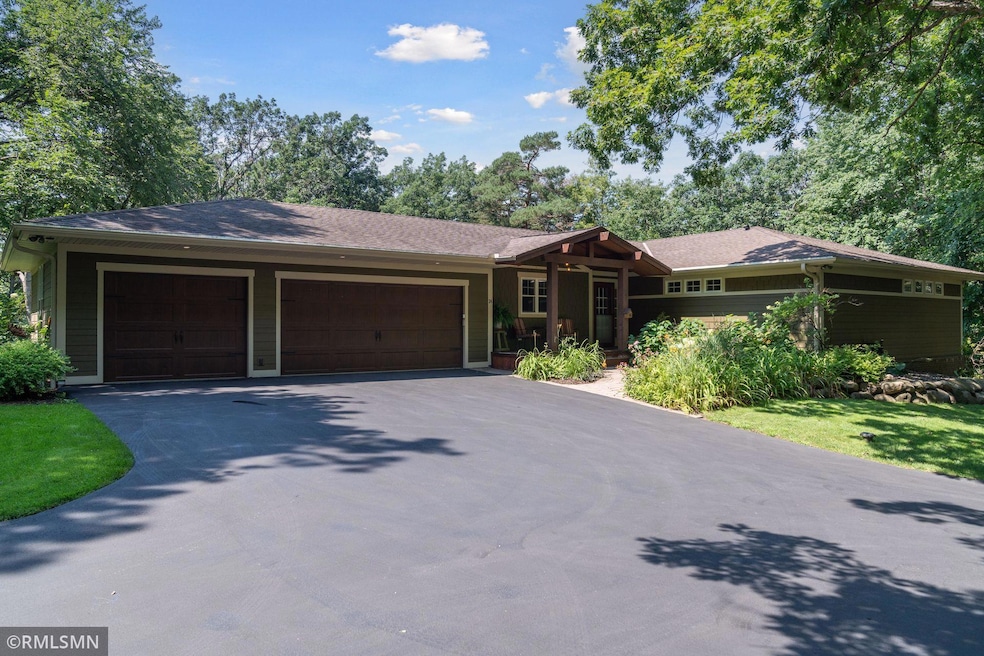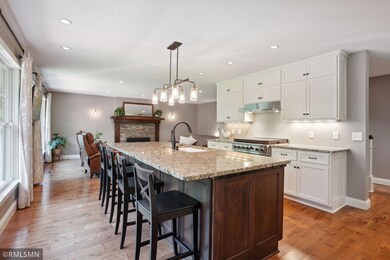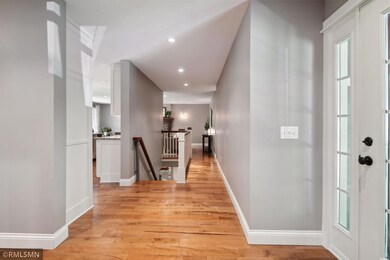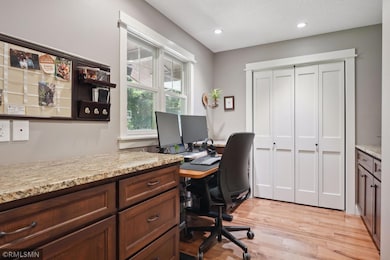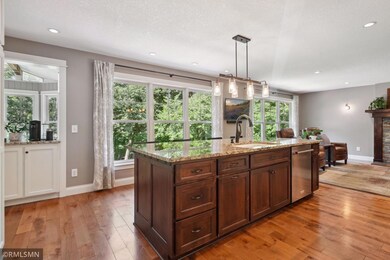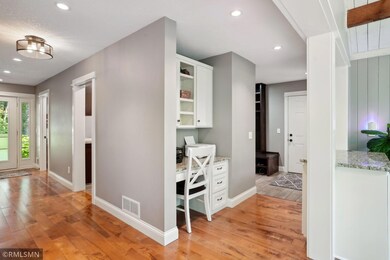
24 Shady Woods Rd Saint Paul, MN 55110
Highlights
- Family Room with Fireplace
- Corner Lot
- Home Office
- O.H. Anderson Elementary School Rated A
- No HOA
- Home Gym
About This Home
As of September 2024Welcome to this Pine Tree Hills! This spacious rambler sits on 1 1/2 acres in Dellwood and has quality craftmanship throughout the home. This is a 4 bed 5 bath home. Three of the four bedrooms have walk in closets and their own bathrooms. There is a large kitchen with stainless appliances and a large center island looking out to the backyard. There is a large 4 seasons porch that can be use a dining or a bonus sitting area that walks out to a side deck and the yard. The lower level is a walkout and has a full wet bar and dishwasher and plenty of space to entertain. We can't wait for you to come check out this home.
Home Details
Home Type
- Single Family
Est. Annual Taxes
- $6,833
Year Built
- Built in 1978
Lot Details
- 1.57 Acre Lot
- Corner Lot
Parking
- 4 Car Attached Garage
- Garage Door Opener
Interior Spaces
- 1-Story Property
- Family Room with Fireplace
- 2 Fireplaces
- Living Room with Fireplace
- Home Office
- Home Gym
Kitchen
- Cooktop
- Microwave
- Freezer
- Dishwasher
- Stainless Steel Appliances
- Disposal
Bedrooms and Bathrooms
- 4 Bedrooms
Laundry
- Dryer
- Washer
Finished Basement
- Walk-Out Basement
- Basement Fills Entire Space Under The House
- Basement Window Egress
Outdoor Features
- Porch
Utilities
- Forced Air Heating and Cooling System
- Humidifier
- Well
Community Details
- No Home Owners Association
Listing and Financial Details
- Assessor Parcel Number 1703021420019
Ownership History
Purchase Details
Home Financials for this Owner
Home Financials are based on the most recent Mortgage that was taken out on this home.Purchase Details
Similar Homes in Saint Paul, MN
Home Values in the Area
Average Home Value in this Area
Purchase History
| Date | Type | Sale Price | Title Company |
|---|---|---|---|
| Deed | $925,000 | -- | |
| Warranty Deed | $340,000 | -- |
Mortgage History
| Date | Status | Loan Amount | Loan Type |
|---|---|---|---|
| Open | $555,000 | New Conventional | |
| Previous Owner | $480,000 | New Conventional | |
| Previous Owner | $480,000 | Stand Alone Refi Refinance Of Original Loan | |
| Previous Owner | $336,000 | New Conventional | |
| Previous Owner | $42,000 | Credit Line Revolving |
Property History
| Date | Event | Price | Change | Sq Ft Price |
|---|---|---|---|---|
| 09/26/2024 09/26/24 | Sold | $925,000 | +2.8% | $272 / Sq Ft |
| 08/14/2024 08/14/24 | Pending | -- | -- | -- |
| 08/04/2024 08/04/24 | For Sale | $900,000 | -- | $264 / Sq Ft |
Tax History Compared to Growth
Tax History
| Year | Tax Paid | Tax Assessment Tax Assessment Total Assessment is a certain percentage of the fair market value that is determined by local assessors to be the total taxable value of land and additions on the property. | Land | Improvement |
|---|---|---|---|---|
| 2023 | $6,896 | $738,500 | $338,100 | $400,400 |
| 2022 | $6,322 | $666,500 | $302,300 | $364,200 |
| 2021 | $5,866 | $562,500 | $253,400 | $309,100 |
| 2020 | $5,214 | $538,600 | $246,200 | $292,400 |
| 2019 | $4,954 | $466,200 | $190,700 | $275,500 |
| 2018 | $5,004 | $468,800 | $190,700 | $278,100 |
| 2017 | $5,018 | $466,400 | $180,700 | $285,700 |
| 2016 | $4,842 | $448,500 | $155,700 | $292,800 |
| 2015 | $4,556 | $383,400 | $133,800 | $249,600 |
| 2013 | -- | $345,800 | $124,700 | $221,100 |
Agents Affiliated with this Home
-
Jennifer Mcclanahan

Seller's Agent in 2024
Jennifer Mcclanahan
Avenue Realty
(612) 964-1324
36 Total Sales
-
Brandy Grell

Buyer's Agent in 2024
Brandy Grell
RE/MAX Professionals
(651) 270-2880
42 Total Sales
Map
Source: NorthstarMLS
MLS Number: 6580466
APN: 17-030-21-42-0019
- 14 Overlook Rd
- 7413 99th Street Cir N
- xxx Bryant Ave
- 153 Wildwood Bay Dr
- 231 Kenwood St
- 209 Quail St
- 130 Wildwood Bay Dr
- XXX 89th St N
- 10 Peninsula Rd
- 33X Park Ave
- 361 Maple St
- 69 Locust St
- 150 Locust St
- 1130 Griffin Ave
- 200 Juniper St
- 955 Warner Ave N
- 47 Juniper St Unit 47
- 42 Eldorado Cir
- xx Iris St
- 22 Dellwood Ave
