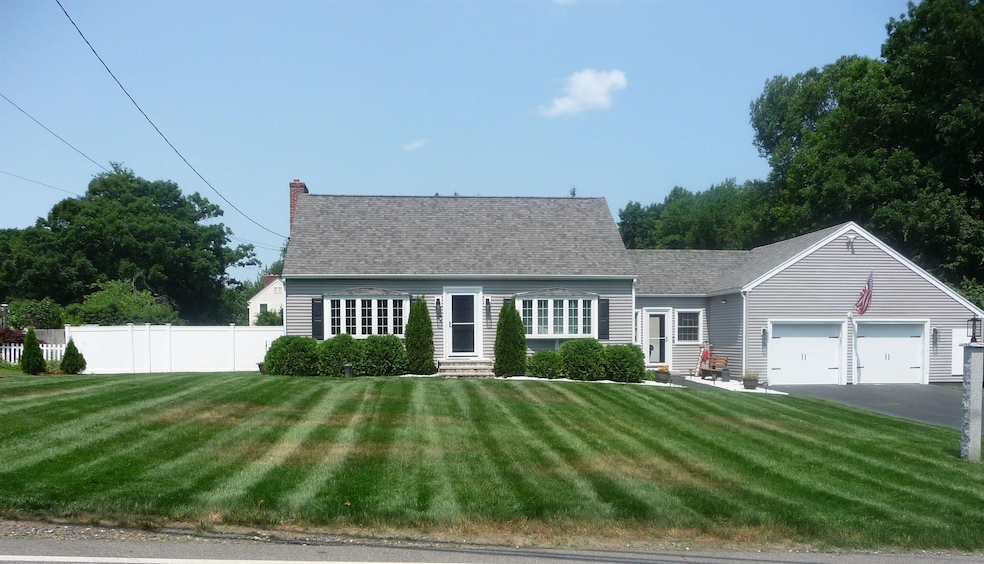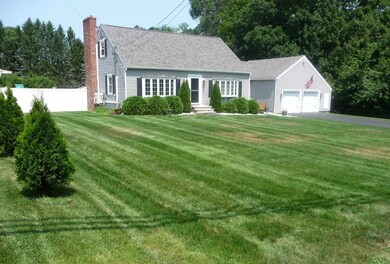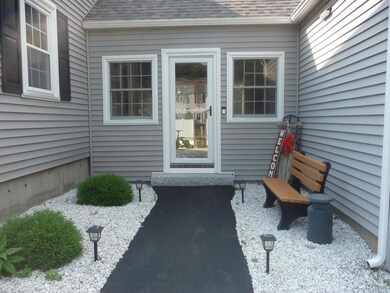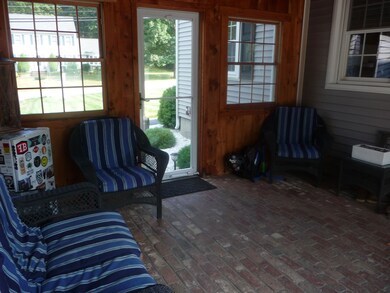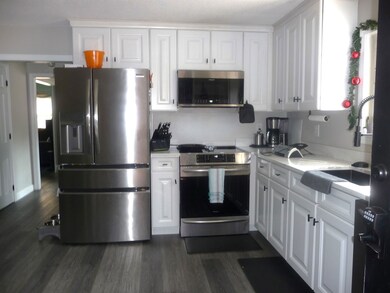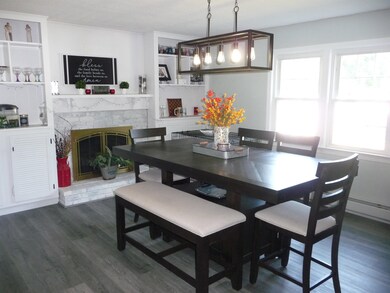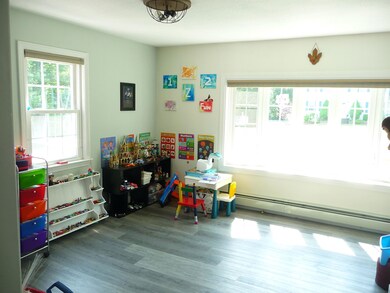
24 Smith Corner Rd Plaistow, NH 03865
Highlights
- A-Frame Home
- Patio
- Shed
- Deck
- Bathroom on Main Level
- Baseboard Heating
About This Home
As of October 2024This one won't last! Incredibly well maintained and spacious Cape Cod style home. Many recent updates include kitchen counters, appliances, vinyl flooring, carpets, two mini-splits, closet organizer in primary bedroom, trex deck, outdoor patio, generator hook-up and so much more come see for yourself! Basement has a open fireplace for future expansion. First floor has a dining room with fireplace and built- ins. The living room is good size to with a large picture window and mini split . A den/toy room that could be used for anything. The kitchen has newer appliances, countertops and flooring as well. The second level has newer rugs in bedrooms and a large front to back primary bedroom with his / her closets organizer. and a 2nd mini split too. A full bath and two additional bedrooms complete this 2nd level. Enclosed breezeway to enjoy 3 seasons out of the year that leads into the kitchen area and to the oversized 2 car garage which also has storage. Very large driveway for plenty of cars and a attractive front entrance. Breezeway sliders lead to a large vinyl fenced in backyard, complete with a new patio and trex deck. To complete it all the backyard also has a bonus play area and shed .Close to NH shopping areas, major highways, library, & police station located near Plaistow Village center. Previous sold list sheet has living sq ft as 1,638 field card/ public record 1,867 sq ft living. Measurements are approx.
Last Agent to Sell the Property
BHG Masiello Atkinson License #064366 Listed on: 07/15/2024

Home Details
Home Type
- Single Family
Est. Annual Taxes
- $8,232
Year Built
- Built in 1971
Lot Details
- 0.69 Acre Lot
- Property fronts a private road
- Partially Fenced Property
- Level Lot
Parking
- 2 Car Garage
- Driveway
- Off-Street Parking
Home Design
- A-Frame Home
- Concrete Foundation
- Wood Frame Construction
- Shingle Roof
- Vinyl Siding
Interior Spaces
- 1.5-Story Property
Kitchen
- Stove
- Microwave
- Dishwasher
Flooring
- Carpet
- Laminate
Bedrooms and Bathrooms
- 3 Bedrooms
- Bathroom on Main Level
Laundry
- Dryer
- Washer
Unfinished Basement
- Connecting Stairway
- Interior and Exterior Basement Entry
- Sump Pump
Outdoor Features
- Deck
- Patio
- Shed
- Playground
Schools
- Pollard Elementary School
- Timberlane Regional Middle School
- Timberlane Regional High Sch
Utilities
- Mini Split Air Conditioners
- Mini Split Heat Pump
- Baseboard Heating
- Heating System Uses Oil
- Generator Hookup
- 100 Amp Service
- Private Water Source
- Private Sewer
- Cable TV Available
Listing and Financial Details
- Tax Block 055
- 22% Total Tax Rate
Ownership History
Purchase Details
Home Financials for this Owner
Home Financials are based on the most recent Mortgage that was taken out on this home.Purchase Details
Home Financials for this Owner
Home Financials are based on the most recent Mortgage that was taken out on this home.Purchase Details
Home Financials for this Owner
Home Financials are based on the most recent Mortgage that was taken out on this home.Similar Homes in Plaistow, NH
Home Values in the Area
Average Home Value in this Area
Purchase History
| Date | Type | Sale Price | Title Company |
|---|---|---|---|
| Warranty Deed | $599,933 | None Available | |
| Warranty Deed | $599,933 | None Available | |
| Warranty Deed | $591,533 | None Available | |
| Warranty Deed | $591,533 | None Available | |
| Warranty Deed | $340,000 | -- | |
| Warranty Deed | $340,000 | -- |
Mortgage History
| Date | Status | Loan Amount | Loan Type |
|---|---|---|---|
| Open | $539,910 | Purchase Money Mortgage | |
| Closed | $539,910 | Purchase Money Mortgage | |
| Previous Owner | $70,000 | Credit Line Revolving | |
| Previous Owner | $370,800 | Stand Alone Refi Refinance Of Original Loan | |
| Previous Owner | $272,000 | Purchase Money Mortgage |
Property History
| Date | Event | Price | Change | Sq Ft Price |
|---|---|---|---|---|
| 10/22/2024 10/22/24 | Sold | $599,900 | 0.0% | $365 / Sq Ft |
| 09/30/2024 09/30/24 | Pending | -- | -- | -- |
| 09/28/2024 09/28/24 | For Sale | $599,900 | +1.4% | $365 / Sq Ft |
| 08/08/2024 08/08/24 | Sold | $591,500 | +0.4% | $317 / Sq Ft |
| 07/22/2024 07/22/24 | Pending | -- | -- | -- |
| 07/15/2024 07/15/24 | For Sale | $589,000 | +57.9% | $315 / Sq Ft |
| 10/22/2020 10/22/20 | Sold | $373,000 | +0.8% | $228 / Sq Ft |
| 08/12/2020 08/12/20 | Pending | -- | -- | -- |
| 08/06/2020 08/06/20 | For Sale | $369,900 | +8.8% | $226 / Sq Ft |
| 07/31/2017 07/31/17 | Sold | $340,000 | -1.4% | $208 / Sq Ft |
| 07/06/2017 07/06/17 | Pending | -- | -- | -- |
| 06/22/2017 06/22/17 | Price Changed | $344,900 | -1.4% | $211 / Sq Ft |
| 06/08/2017 06/08/17 | Price Changed | $349,900 | -4.1% | $214 / Sq Ft |
| 06/01/2017 06/01/17 | For Sale | $365,000 | -- | $223 / Sq Ft |
Tax History Compared to Growth
Tax History
| Year | Tax Paid | Tax Assessment Tax Assessment Total Assessment is a certain percentage of the fair market value that is determined by local assessors to be the total taxable value of land and additions on the property. | Land | Improvement |
|---|---|---|---|---|
| 2024 | $7,635 | $368,500 | $136,800 | $231,700 |
| 2023 | $8,232 | $368,500 | $136,800 | $231,700 |
| 2022 | $7,005 | $368,500 | $136,800 | $231,700 |
| 2021 | $6,987 | $368,500 | $136,800 | $231,700 |
| 2020 | $7,263 | $335,470 | $113,370 | $222,100 |
| 2019 | $7,149 | $335,470 | $113,370 | $222,100 |
| 2018 | $6,577 | $267,480 | $96,280 | $171,200 |
| 2017 | $6,409 | $267,480 | $96,280 | $171,200 |
| 2016 | $6,018 | $267,480 | $96,280 | $171,200 |
| 2015 | $6,144 | $254,320 | $117,420 | $136,900 |
| 2014 | $5,512 | $219,340 | $98,940 | $120,400 |
| 2011 | $5,420 | $219,340 | $98,940 | $120,400 |
Agents Affiliated with this Home
-
Todd Alperin

Seller's Agent in 2024
Todd Alperin
BHG Masiello Atkinson
(978) 504-9541
8 in this area
88 Total Sales
-
Judy Speight

Seller's Agent in 2024
Judy Speight
BHG Masiello Atkinson
(978) 273-0367
4 in this area
17 Total Sales
-
Crystal Ducharme

Buyer's Agent in 2024
Crystal Ducharme
Compass New England, LLC
(603) 944-5964
1 in this area
126 Total Sales
-
Corina Cisneros

Buyer's Agent in 2024
Corina Cisneros
EXP Realty
(603) 273-6160
1 in this area
259 Total Sales
-
Bill Burke

Seller's Agent in 2020
Bill Burke
Keller Williams Realty-Metropolitan
(603) 548-5315
1 in this area
107 Total Sales
-
Mark Dickinson

Seller's Agent in 2017
Mark Dickinson
Realty One Group Nest
(978) 360-2000
1 in this area
87 Total Sales
Map
Source: PrimeMLS
MLS Number: 5005060
APN: PLSW-000053-000055
- 6 Smith Corner Rd
- 7 Hale Spring Rd
- 11 Palmer Ave
- 3 Rolling Hill Ave
- 17 Horizon Way
- 44 Stephen C Savage Way Unit 10
- 44 Stephen C Savage Way Unit 12
- Lot 1 Luke's Way
- 6 Elm St
- 3 Elm St
- 168 Main St
- 34 Bel's Way
- 7 Williamine Dr
- 108 Main St Unit B
- 182 Main St
- 5 Rutledge Rd Unit 5
- 25 Harriman Rd
- 3 Bent Grass Cir Unit 34
- 3 Mulligan Way Unit 3
- 128 Newton Rd Unit 29
