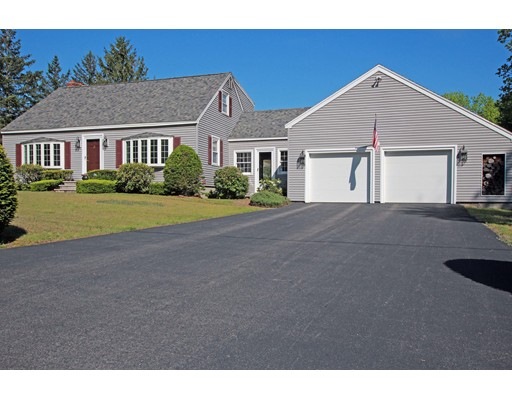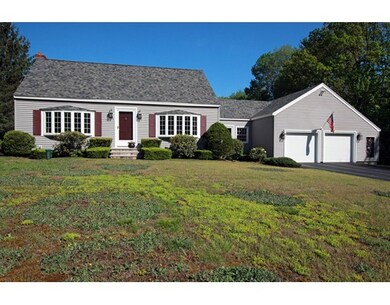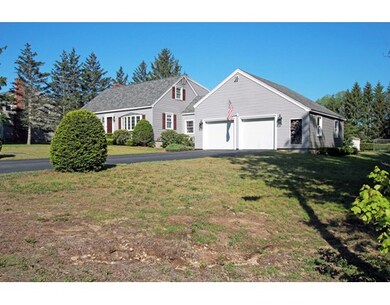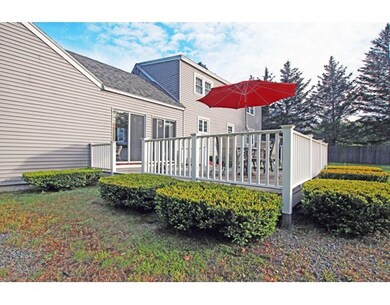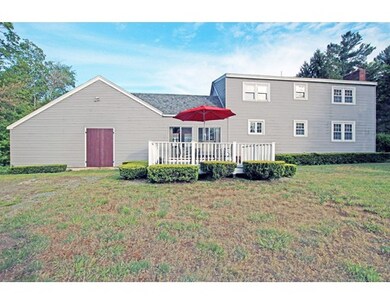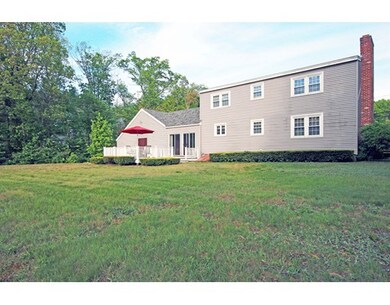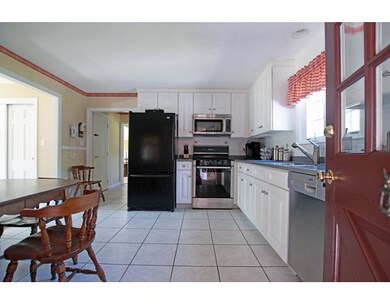
24 Smith Corner Rd Plaistow, NH 03865
About This Home
As of October 2024**PLAISTOW, NH - NEW TO THE MARKET** Custom Designed and Well Maintained 8 Room, 3 Bedroom, 1.5 Bath Expanded Cape with Attached and Oversized 2 Car Garage on a Level Lot in a desirable Plaistow Neighborhood. Some Special Features Include: Updated White Kitchen with Eating Area, Corian Counters and Newer Bosch Appliances / Family Room with Custom Built-ins and Brick Fireplace / Open Concept Living Room and Dining Room with Bay Windows / Spacious Master Bedroom with 2 Double Closets / Large Sun Room with 2 Sets of Sliders to a Sun Filled Deck / Newer Replacement Windows / Newer Roof / Private and Flat Back Yard / Private Water / Generator Hook Up / Mature Plantings / Immaculate... All within minutes to downtown Plaistow, Shopping, Restaurants and easy access to Routes 125 & 495, Boston, the Commuter Rail Service, and 3 Major Airports.
Home Details
Home Type
- Single Family
Est. Annual Taxes
- $7,635
Year Built
- 1971
Utilities
- Private Sewer
Ownership History
Purchase Details
Home Financials for this Owner
Home Financials are based on the most recent Mortgage that was taken out on this home.Purchase Details
Home Financials for this Owner
Home Financials are based on the most recent Mortgage that was taken out on this home.Purchase Details
Home Financials for this Owner
Home Financials are based on the most recent Mortgage that was taken out on this home.Similar Homes in Plaistow, NH
Home Values in the Area
Average Home Value in this Area
Purchase History
| Date | Type | Sale Price | Title Company |
|---|---|---|---|
| Warranty Deed | $599,933 | None Available | |
| Warranty Deed | $599,933 | None Available | |
| Warranty Deed | $591,533 | None Available | |
| Warranty Deed | $591,533 | None Available | |
| Warranty Deed | $340,000 | -- | |
| Warranty Deed | $340,000 | -- |
Mortgage History
| Date | Status | Loan Amount | Loan Type |
|---|---|---|---|
| Open | $539,910 | Purchase Money Mortgage | |
| Closed | $539,910 | Purchase Money Mortgage | |
| Previous Owner | $70,000 | Credit Line Revolving | |
| Previous Owner | $370,800 | Stand Alone Refi Refinance Of Original Loan | |
| Previous Owner | $272,000 | Purchase Money Mortgage |
Property History
| Date | Event | Price | Change | Sq Ft Price |
|---|---|---|---|---|
| 10/22/2024 10/22/24 | Sold | $599,900 | 0.0% | $365 / Sq Ft |
| 09/30/2024 09/30/24 | Pending | -- | -- | -- |
| 09/28/2024 09/28/24 | For Sale | $599,900 | +1.4% | $365 / Sq Ft |
| 08/08/2024 08/08/24 | Sold | $591,500 | +0.4% | $317 / Sq Ft |
| 07/22/2024 07/22/24 | Pending | -- | -- | -- |
| 07/15/2024 07/15/24 | For Sale | $589,000 | +57.9% | $315 / Sq Ft |
| 10/22/2020 10/22/20 | Sold | $373,000 | +0.8% | $228 / Sq Ft |
| 08/12/2020 08/12/20 | Pending | -- | -- | -- |
| 08/06/2020 08/06/20 | For Sale | $369,900 | +8.8% | $226 / Sq Ft |
| 07/31/2017 07/31/17 | Sold | $340,000 | -1.4% | $208 / Sq Ft |
| 07/06/2017 07/06/17 | Pending | -- | -- | -- |
| 06/22/2017 06/22/17 | Price Changed | $344,900 | -1.4% | $211 / Sq Ft |
| 06/08/2017 06/08/17 | Price Changed | $349,900 | -4.1% | $214 / Sq Ft |
| 06/01/2017 06/01/17 | For Sale | $365,000 | -- | $223 / Sq Ft |
Tax History Compared to Growth
Tax History
| Year | Tax Paid | Tax Assessment Tax Assessment Total Assessment is a certain percentage of the fair market value that is determined by local assessors to be the total taxable value of land and additions on the property. | Land | Improvement |
|---|---|---|---|---|
| 2024 | $7,635 | $368,500 | $136,800 | $231,700 |
| 2023 | $8,232 | $368,500 | $136,800 | $231,700 |
| 2022 | $7,005 | $368,500 | $136,800 | $231,700 |
| 2021 | $6,987 | $368,500 | $136,800 | $231,700 |
| 2020 | $7,263 | $335,470 | $113,370 | $222,100 |
| 2019 | $7,149 | $335,470 | $113,370 | $222,100 |
| 2018 | $6,577 | $267,480 | $96,280 | $171,200 |
| 2017 | $6,409 | $267,480 | $96,280 | $171,200 |
| 2016 | $6,018 | $267,480 | $96,280 | $171,200 |
| 2015 | $6,144 | $254,320 | $117,420 | $136,900 |
| 2014 | $5,512 | $219,340 | $98,940 | $120,400 |
| 2011 | $5,420 | $219,340 | $98,940 | $120,400 |
Agents Affiliated with this Home
-
Todd Alperin

Seller's Agent in 2024
Todd Alperin
BHG Masiello Atkinson
(978) 504-9541
8 in this area
88 Total Sales
-
Judy Speight

Seller's Agent in 2024
Judy Speight
BHG Masiello Atkinson
(978) 273-0367
4 in this area
17 Total Sales
-
Crystal Ducharme

Buyer's Agent in 2024
Crystal Ducharme
Compass New England, LLC
(603) 944-5964
1 in this area
126 Total Sales
-
Corina Cisneros

Buyer's Agent in 2024
Corina Cisneros
EXP Realty
(603) 273-6160
1 in this area
259 Total Sales
-
Bill Burke

Seller's Agent in 2020
Bill Burke
Keller Williams Realty-Metropolitan
(603) 548-5315
1 in this area
107 Total Sales
-
Mark Dickinson

Seller's Agent in 2017
Mark Dickinson
Realty One Group Nest
(978) 360-2000
1 in this area
88 Total Sales
Map
Source: MLS Property Information Network (MLS PIN)
MLS Number: 72173759
APN: PLSW-000053-000055
- 6 Smith Corner Rd
- 7 Hale Spring Rd
- 11 Palmer Ave
- 3 Rolling Hill Ave
- 17 Horizon Way
- 44 Stephen C Savage Way Unit 10
- 44 Stephen C Savage Way Unit 12
- Lot 1 Luke's Way
- 6 Elm St
- 3 Elm St
- 168 Main St
- 34 Bel's Way
- 7 Williamine Dr
- 108 Main St Unit B
- 182 Main St
- 5 Rutledge Rd Unit 5
- 25 Harriman Rd
- 3 Bent Grass Cir Unit 34
- 3 Mulligan Way Unit 3
- 128 Newton Rd Unit 29
