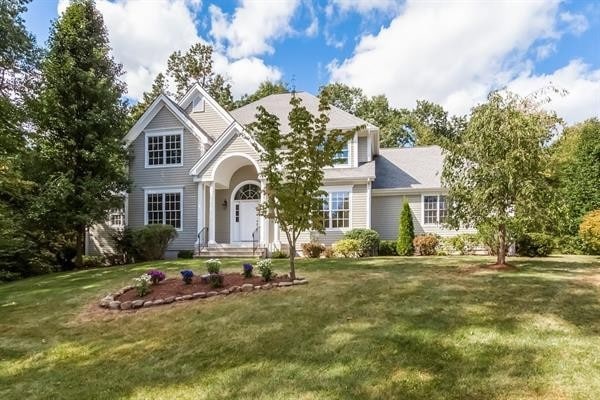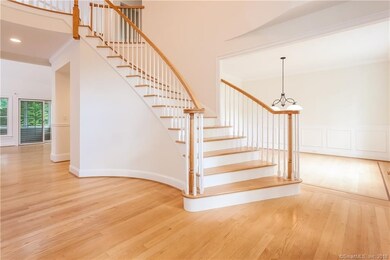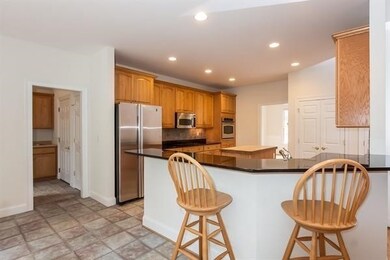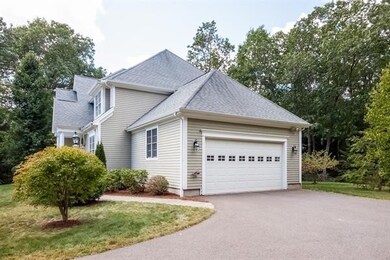
24 Tinker Trail North Granby, CT 06060
About This Home
As of July 2018Tranquillity at it's best.... Coupled with a feeling of warmth and Home, greets one upon entering.Although a relatively young home and modern in every detail.It's style and unique features including lots of closets and many "nooks & crannies" give the home much warmth and charm with a modern flare.The numerous fine details of the home are apparent, yet take time to absorb if one is to fully appreciate all the "compliments" the home has to offer -showing of course pride of "ownership" and prestige. This home is ideal for entertaining as well as busy family life, offering many entertainment and/or lifestyle areas, as well as the added enjoyment of the screened in porch and large yard, with wooded areas framing the home and surrounded by nature on the end of a cul-de-sac. The home has gleaming hardwood, new carpets in bedrooms Freshly painted in some rooms, This home is basically a clean palate for your imagination nothing to do but Move In. Come take a look you'll be glad you did.
Last Buyer's Agent
Non Member
Non Member Office
Home Details
Home Type
- Single Family
Est. Annual Taxes
- $16,602
Year Built
- Built in 2006
Parking
- 2 Car Garage
Utilities
- Forced Air Heating and Cooling System
- Private Sewer
Additional Features
- Basement
Ownership History
Purchase Details
Home Financials for this Owner
Home Financials are based on the most recent Mortgage that was taken out on this home.Purchase Details
Home Financials for this Owner
Home Financials are based on the most recent Mortgage that was taken out on this home.Similar Homes in North Granby, CT
Home Values in the Area
Average Home Value in this Area
Purchase History
| Date | Type | Sale Price | Title Company |
|---|---|---|---|
| Warranty Deed | $436,000 | -- | |
| Warranty Deed | $436,000 | -- | |
| Warranty Deed | $110,000 | -- | |
| Warranty Deed | $110,000 | -- |
Mortgage History
| Date | Status | Loan Amount | Loan Type |
|---|---|---|---|
| Open | $348,800 | Purchase Money Mortgage | |
| Closed | $348,800 | New Conventional | |
| Previous Owner | $780,000 | Adjustable Rate Mortgage/ARM | |
| Previous Owner | $75,000 | No Value Available | |
| Previous Owner | $330,000 | No Value Available |
Property History
| Date | Event | Price | Change | Sq Ft Price |
|---|---|---|---|---|
| 07/23/2018 07/23/18 | Sold | $436,000 | 0.0% | $125 / Sq Ft |
| 07/23/2018 07/23/18 | Sold | $436,000 | -2.0% | $125 / Sq Ft |
| 07/18/2018 07/18/18 | Pending | -- | -- | -- |
| 07/01/2018 07/01/18 | For Sale | $445,000 | 0.0% | $128 / Sq Ft |
| 06/15/2018 06/15/18 | For Sale | $445,000 | 0.0% | $128 / Sq Ft |
| 03/22/2018 03/22/18 | Pending | -- | -- | -- |
| 01/15/2018 01/15/18 | Price Changed | $445,000 | -2.2% | $128 / Sq Ft |
| 11/28/2017 11/28/17 | Price Changed | $455,000 | -1.9% | $131 / Sq Ft |
| 11/11/2017 11/11/17 | Price Changed | $464,000 | -1.3% | $133 / Sq Ft |
| 10/27/2017 10/27/17 | Price Changed | $469,900 | -3.9% | $135 / Sq Ft |
| 10/11/2017 10/11/17 | For Sale | $489,000 | -- | $141 / Sq Ft |
Tax History Compared to Growth
Tax History
| Year | Tax Paid | Tax Assessment Tax Assessment Total Assessment is a certain percentage of the fair market value that is determined by local assessors to be the total taxable value of land and additions on the property. | Land | Improvement |
|---|---|---|---|---|
| 2025 | $16,602 | $485,310 | $64,540 | $420,770 |
| 2024 | $16,078 | $485,310 | $64,540 | $420,770 |
| 2023 | $15,477 | $485,310 | $64,540 | $420,770 |
| 2022 | $16,002 | $400,260 | $60,060 | $340,200 |
| 2021 | $15,854 | $400,260 | $60,060 | $340,200 |
| 2020 | $14,762 | $372,680 | $60,060 | $312,620 |
| 2019 | $14,315 | $361,410 | $60,060 | $301,350 |
| 2018 | $13,983 | $361,410 | $60,060 | $301,350 |
| 2017 | $14,155 | $373,100 | $60,060 | $313,040 |
| 2016 | $13,782 | $373,100 | $60,060 | $313,040 |
| 2015 | $13,514 | $373,100 | $60,060 | $313,040 |
| 2014 | $13,253 | $373,100 | $60,060 | $313,040 |
Agents Affiliated with this Home
-
Julie Paul

Seller's Agent in 2018
Julie Paul
Realty One Group Cutting Edge
(860) 212-3228
48 Total Sales
-
N
Buyer's Agent in 2018
Non Member
Non Member Office
-
Stephanie Salerno

Buyer's Agent in 2018
Stephanie Salerno
Coldwell Banker Realty
(860) 204-1955
1 in this area
221 Total Sales
Map
Source: MLS Property Information Network (MLS PIN)
MLS Number: 72355448
APN: GRAN-000030B-000005-000012
- 3 Northwoods Rd
- 9 Pheasant Run
- 20 Northwoods Rd
- 12 Northwoods Rd
- 120 Silver St
- 152 Granville Rd
- 279 Granville Rd
- 14 Peck Orchard Rd
- 150B Peck Orchard Rd
- 24 S Loomis St
- 0 Fox Brook Rd
- 50 Loomis St
- 221 Mort Vining Rd
- 14 Fyler Rd
- 111 Mountain Rd
- 9 Mountain Rd
- Lot 11 Ridgeview Terrace
- 147 Mort Vining Rd
- 233 Mort Vining Rd
- 5 (lot 17) Stoneybrook Dr






