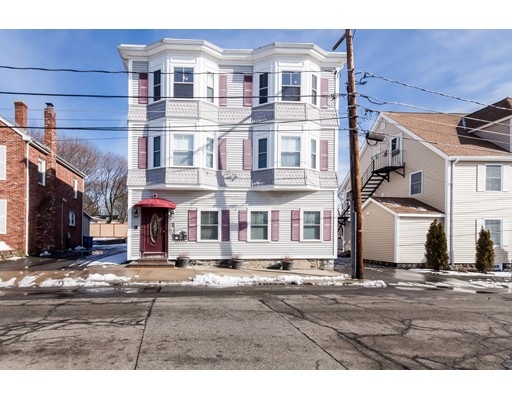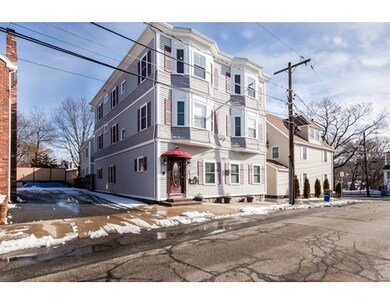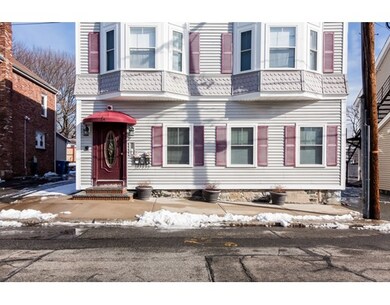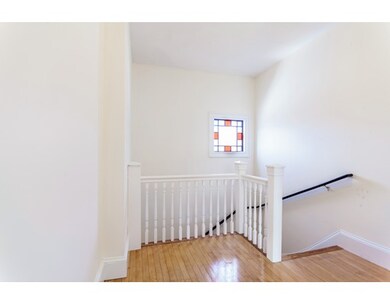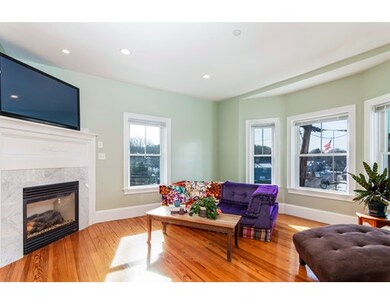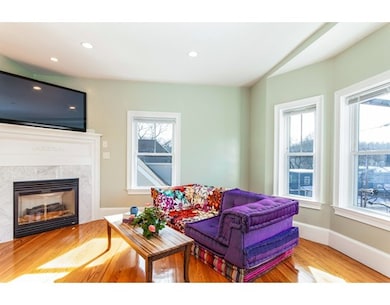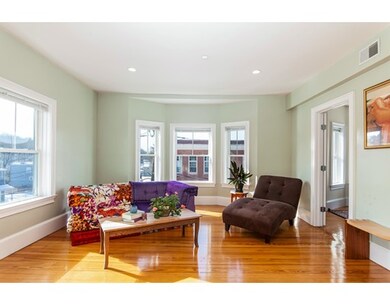
24 Traverse St Unit 3 Wakefield, MA 01880
East Side NeighborhoodAbout This Home
As of August 2020Full of Character and charm. This beautifully maintained 3 Bedroom condo is an absolute must see. Located on the upper level, this mid rise, garden style condo is the perfect place to call home. Full of natural sunlight that flows through out the entire home. From the moment you enter the living area you will marvel at the gleaming hardwood floors. As you make your way into the dining area and kitchen it is very evident that this home has been meticulously cared for. With 3 generous sized bedrooms and an over sized bathroom with double sinks, you will be impressed with the attention to detail. Central Air, gas heat, public water/ sewer, central vacuum, newer windows, granite counters, private back porch, 2 deeded off street parking spots and an easy commute to I 93 and I 95. What more could you need?
Last Agent to Sell the Property
Berkshire Hathaway HomeServices Verani Realty Listed on: 02/10/2017

Property Details
Home Type
Condominium
Est. Annual Taxes
$5,516
Year Built
1900
Lot Details
0
Listing Details
- Unit Level: 3
- Property Type: Condominium/Co-Op
- Other Agent: 2.00
- Sub-Agency Relationship Offered: Yes
- Lead Paint: Unknown
- Special Features: None
- Property Sub Type: Condos
- Year Built: 1900
Interior Features
- Appliances: Range, Dishwasher, Microwave, Refrigerator
- Fireplaces: 1
- Has Basement: Yes
- Fireplaces: 1
- Number of Rooms: 6
- Electric: Circuit Breakers
- Flooring: Tile, Hardwood
- Interior Amenities: Central Vacuum, Cable Available
- Bedroom 2: Third Floor
- Bedroom 3: Third Floor
- Bathroom #1: Third Floor
- Kitchen: Third Floor
- Living Room: Third Floor
- Master Bedroom: Third Floor
- Master Bedroom Description: Flooring - Hardwood
- Dining Room: Third Floor
- No Living Levels: 1
Exterior Features
- Exterior: Vinyl
- Exterior Unit Features: Porch - Enclosed
Garage/Parking
- Parking: Deeded, Off-Street
- Parking Spaces: 2
Utilities
- Cooling: Central Air
- Heating: Hot Water Baseboard, Gas, Forced Air
- Cooling Zones: 1
- Heat Zones: 1
- Hot Water: Natural Gas
- Sewer: City/Town Sewer
- Water: City/Town Water
Condo/Co-op/Association
- Association Fee Includes: Reserve Funds, Master Insurance, Exterior Maintenance, Snow Removal
- Management: Owner Association
- No Units: 4
- Optional Fee Includes: Snow Removal
- Unit Building: 3
Lot Info
- Assessor Parcel Number: M:000019 B:0197 P:002043
- Zoning: B
Ownership History
Purchase Details
Home Financials for this Owner
Home Financials are based on the most recent Mortgage that was taken out on this home.Purchase Details
Home Financials for this Owner
Home Financials are based on the most recent Mortgage that was taken out on this home.Purchase Details
Home Financials for this Owner
Home Financials are based on the most recent Mortgage that was taken out on this home.Similar Homes in the area
Home Values in the Area
Average Home Value in this Area
Purchase History
| Date | Type | Sale Price | Title Company |
|---|---|---|---|
| Not Resolvable | $440,000 | None Available | |
| Not Resolvable | $345,000 | -- | |
| Deed | $295,000 | -- |
Mortgage History
| Date | Status | Loan Amount | Loan Type |
|---|---|---|---|
| Open | $352,000 | New Conventional | |
| Previous Owner | $276,000 | New Conventional | |
| Previous Owner | $238,500 | Stand Alone Refi Refinance Of Original Loan | |
| Previous Owner | $236,000 | Purchase Money Mortgage | |
| Previous Owner | $44,250 | No Value Available |
Property History
| Date | Event | Price | Change | Sq Ft Price |
|---|---|---|---|---|
| 08/20/2020 08/20/20 | Sold | $440,000 | +10.0% | $365 / Sq Ft |
| 07/16/2020 07/16/20 | Pending | -- | -- | -- |
| 07/07/2020 07/07/20 | For Sale | $399,900 | +15.9% | $331 / Sq Ft |
| 03/31/2017 03/31/17 | Sold | $345,000 | +1.5% | $286 / Sq Ft |
| 02/16/2017 02/16/17 | Pending | -- | -- | -- |
| 02/10/2017 02/10/17 | For Sale | $339,900 | -- | $282 / Sq Ft |
Tax History Compared to Growth
Tax History
| Year | Tax Paid | Tax Assessment Tax Assessment Total Assessment is a certain percentage of the fair market value that is determined by local assessors to be the total taxable value of land and additions on the property. | Land | Improvement |
|---|---|---|---|---|
| 2025 | $5,516 | $486,000 | $0 | $486,000 |
| 2024 | $5,468 | $486,000 | $0 | $486,000 |
| 2023 | $5,379 | $458,600 | $0 | $458,600 |
| 2022 | $5,177 | $420,200 | $0 | $420,200 |
| 2021 | $4,454 | $349,900 | $0 | $349,900 |
| 2020 | $4,302 | $336,900 | $0 | $336,900 |
| 2019 | $4,156 | $323,900 | $0 | $323,900 |
| 2018 | $4,100 | $316,600 | $0 | $316,600 |
| 2017 | $4,050 | $310,800 | $0 | $310,800 |
| 2016 | $3,588 | $266,000 | $0 | $266,000 |
| 2015 | $3,486 | $258,600 | $0 | $258,600 |
| 2014 | $3,241 | $253,600 | $0 | $253,600 |
Agents Affiliated with this Home
-
T
Seller's Agent in 2020
The Denman Group
Compass
-
Todd Denman
T
Seller Co-Listing Agent in 2020
Todd Denman
Compass
1 in this area
37 Total Sales
-
T
Buyer's Agent in 2020
The Realway Team
Realway Realty
-
Stephan Coufos

Seller's Agent in 2017
Stephan Coufos
Berkshire Hathaway HomeServices Verani Realty
(978) 758-3688
110 Total Sales
-
Hudson Santana

Buyer's Agent in 2017
Hudson Santana
Keller Williams Realty Boston Northwest
(617) 272-0842
538 Total Sales
Map
Source: MLS Property Information Network (MLS PIN)
MLS Number: 72118117
APN: WAKE-000019-000197-002043
- 5 Bateman Ct Unit 1-A
- 19 Franklin St
- 2 Hart St Unit B
- 63 Richardson St
- 216 Nahant St
- 10 Wakefield Ave Unit A
- 234 Water St Unit 301
- 234 Water St Unit 101
- 1 Millbrook Ln Unit 201
- 1 Millbrook Ln Unit 205
- 762 Main St
- 10 Foster St Unit 405
- 10 Foster St Unit 306
- 381 Water St
- 62 Foundry St Unit 215
- 62 Foundry St Unit 207
- 62 Foundry St Unit 216
- 62 Foundry St Unit 208
- 62 Foundry St Unit 201
- 62 Foundry St Unit 406
