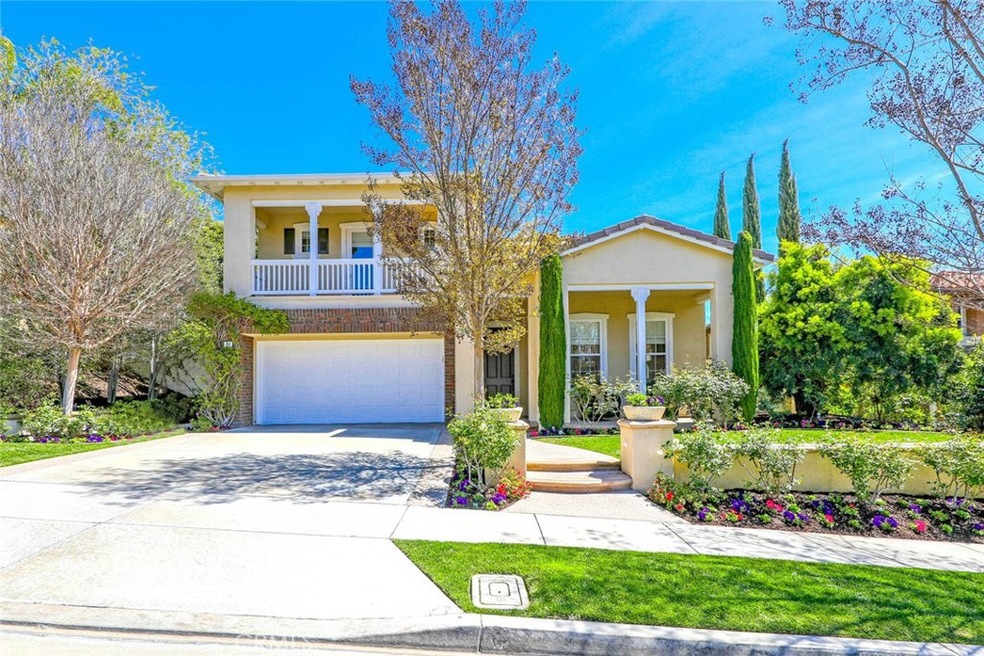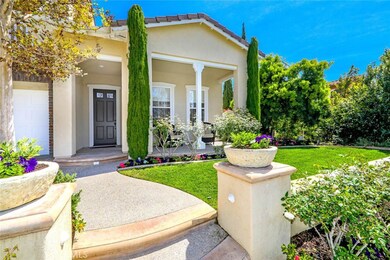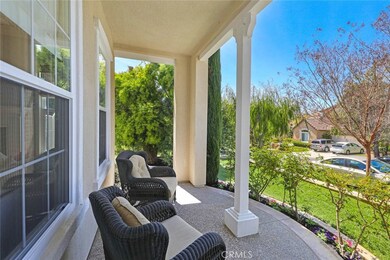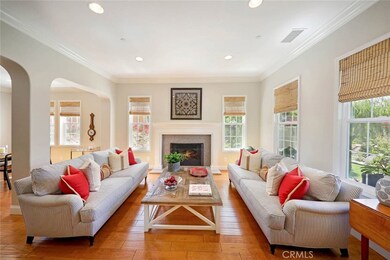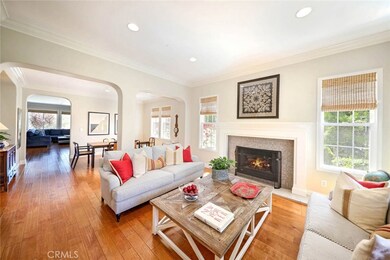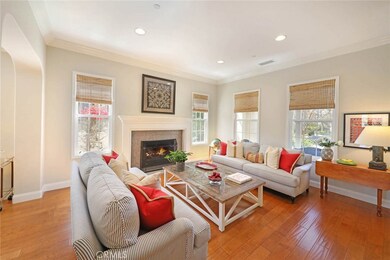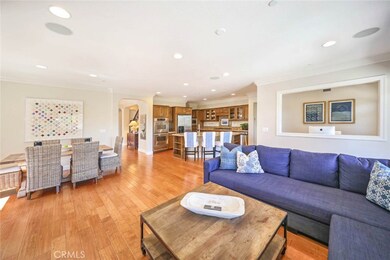
24 Via Belleza San Clemente, CA 92673
Talega NeighborhoodEstimated Value: $1,889,390 - $1,949,000
Highlights
- Ocean View
- Golf Course Community
- Open Floorplan
- Vista Del Mar Elementary School Rated A
- Primary Bedroom Suite
- Property is near a clubhouse
About This Home
As of May 2017You will absolutely fall in love with this charming home located within the desirable development of Miraleste in the community of Talega in San Clemente.
This highly sought after floor plan boasts attention to detail to include wood flooring on the main floor and crown moulding throughout the home.
The first floor offers an open kitchen with breakfast nook and adjoining family room which includes a fireplace and affords a breathtaking canyon view. The living room and dining room is an entertainers delight. Guests will enjoy a separate suite on the first floor. The second floor showcases three bedrooms and 2 bathrooms and newer carpet throughout. The master suite offers a private balcony with stunning canyon views. Also included in the master, is its own retreat or home office that could be converted into a 5th bedroom. The backyard presents unlimited opportunity for entertaining with its built-in barbecue, fire pit and tranquil water feature that is a beautiful setting from which to enjoy the spectacular canyon views. Truly one of a kind property, not to be missed.
Home Details
Home Type
- Single Family
Est. Annual Taxes
- $9,062
Year Built
- Built in 2002
Lot Details
- 6,869 Sq Ft Lot
- Landscaped
- Level Lot
- Sprinklers Throughout Yard
- Private Yard
- Lawn
- Back and Front Yard
HOA Fees
- $200 Monthly HOA Fees
Parking
- 3 Car Direct Access Garage
- Parking Available
- Side Facing Garage
- Side by Side Parking
- Single Garage Door
- Garage Door Opener
- Driveway
Property Views
- Ocean
- Peek-A-Boo
- Canyon
Home Design
- Traditional Architecture
- Turnkey
- Planned Development
- Slab Foundation
- Stucco
Interior Spaces
- 3,015 Sq Ft Home
- Open Floorplan
- Wired For Sound
- Built-In Features
- Crown Molding
- High Ceiling
- Recessed Lighting
- Gas Fireplace
- Wood Frame Window
- Formal Entry
- Family Room with Fireplace
- Family Room Off Kitchen
- Living Room with Fireplace
- Home Office
- Storage
Kitchen
- Breakfast Area or Nook
- Open to Family Room
- Eat-In Kitchen
- Breakfast Bar
- Walk-In Pantry
- Double Convection Oven
- Built-In Range
- Microwave
- Freezer
- Water Line To Refrigerator
- Dishwasher
- Kitchen Island
- Granite Countertops
- Tile Countertops
- Built-In Trash or Recycling Cabinet
- Trash Compactor
- Disposal
Flooring
- Wood
- Carpet
Bedrooms and Bathrooms
- 4 Bedrooms | 1 Main Level Bedroom
- Primary Bedroom Suite
- Walk-In Closet
- 3 Full Bathrooms
- Tile Bathroom Countertop
- Dual Sinks
- Dual Vanity Sinks in Primary Bathroom
- Private Water Closet
- Soaking Tub
- Bathtub with Shower
- Separate Shower
Laundry
- Laundry Room
- 220 Volts In Laundry
- Washer and Gas Dryer Hookup
Home Security
- Alarm System
- Carbon Monoxide Detectors
- Fire and Smoke Detector
- Fire Sprinkler System
Accessible Home Design
- Doors swing in
Outdoor Features
- Balcony
- Deck
- Covered patio or porch
- Fire Pit
- Exterior Lighting
- Outdoor Grill
- Rain Gutters
Location
- Property is near a clubhouse
- Property is near a park
- Suburban Location
Schools
- Vista Del Mar Elementary And Middle School
- San Clemente High School
Utilities
- Two cooling system units
- Forced Air Heating and Cooling System
- Underground Utilities
- 220 Volts
- 220 Volts in Garage
- 220 Volts in Kitchen
- Natural Gas Connected
- Central Water Heater
- Satellite Dish
- Cable TV Available
Listing and Financial Details
- Tax Lot 3
- Tax Tract Number 14226
- Assessor Parcel Number 70123126
Community Details
Overview
- Talega HOA, Phone Number (800) 428-5588
- Foothills
- Property is near a preserve or public land
Amenities
- Community Barbecue Grill
- Picnic Area
Recreation
- Golf Course Community
- Tennis Courts
- Community Playground
- Community Pool
Ownership History
Purchase Details
Home Financials for this Owner
Home Financials are based on the most recent Mortgage that was taken out on this home.Purchase Details
Home Financials for this Owner
Home Financials are based on the most recent Mortgage that was taken out on this home.Purchase Details
Purchase Details
Purchase Details
Home Financials for this Owner
Home Financials are based on the most recent Mortgage that was taken out on this home.Purchase Details
Purchase Details
Home Financials for this Owner
Home Financials are based on the most recent Mortgage that was taken out on this home.Similar Homes in San Clemente, CA
Home Values in the Area
Average Home Value in this Area
Purchase History
| Date | Buyer | Sale Price | Title Company |
|---|---|---|---|
| Anthony Michael D | -- | Nextitle | |
| Anthony Michael | $965,000 | Ticor Title | |
| Winegred Michael | -- | None Available | |
| Winegred Michael | -- | None Available | |
| Winegred Michael | -- | None Available | |
| Winegred Michael | $1,210,000 | Southland Title Corporation | |
| Svitenko Samuel J | -- | -- | |
| Svitenko Samuel J | -- | -- | |
| Svitenko Samuel J | $643,000 | First American Title Co |
Mortgage History
| Date | Status | Borrower | Loan Amount |
|---|---|---|---|
| Open | Anthony Michael | $125,000 | |
| Previous Owner | Winegred Michael | $181,500 | |
| Previous Owner | Winegred Michael | $907,500 | |
| Previous Owner | Svitenko Samuel J | $200,000 | |
| Previous Owner | Svitenko Samuel J | $77,300 | |
| Previous Owner | Svitenko Samuel J | $514,050 |
Property History
| Date | Event | Price | Change | Sq Ft Price |
|---|---|---|---|---|
| 05/26/2017 05/26/17 | Sold | $965,000 | -1.0% | $320 / Sq Ft |
| 04/24/2017 04/24/17 | Pending | -- | -- | -- |
| 04/10/2017 04/10/17 | For Sale | $975,000 | -- | $323 / Sq Ft |
Tax History Compared to Growth
Tax History
| Year | Tax Paid | Tax Assessment Tax Assessment Total Assessment is a certain percentage of the fair market value that is determined by local assessors to be the total taxable value of land and additions on the property. | Land | Improvement |
|---|---|---|---|---|
| 2024 | $9,062 | $593,185 | $205,158 | $388,027 |
| 2023 | $8,851 | $581,554 | $201,135 | $380,419 |
| 2022 | $8,675 | $570,151 | $197,191 | $372,960 |
| 2021 | $8,499 | $558,972 | $193,324 | $365,648 |
| 2020 | $8,388 | $553,241 | $191,342 | $361,899 |
| 2019 | $8,183 | $542,394 | $187,591 | $354,803 |
| 2018 | $8,018 | $531,759 | $183,912 | $347,847 |
| 2017 | $11,966 | $931,000 | $527,300 | $403,700 |
| 2016 | $12,274 | $931,000 | $527,300 | $403,700 |
| 2015 | $11,489 | $835,000 | $431,300 | $403,700 |
| 2014 | $10,865 | $778,000 | $374,300 | $403,700 |
Agents Affiliated with this Home
-
Stacy Scott
S
Seller's Agent in 2017
Stacy Scott
Compass
(949) 212-1431
2 Total Sales
-
M
Buyer's Agent in 2017
Michael Anthony
Luxre Realty, Inc.
(949) 498-3702
Map
Source: California Regional Multiple Listing Service (CRMLS)
MLS Number: OC17075378
APN: 701-231-26
- 15 Via Cancion
- 21 Calle Vista Del Sol
- 1 Corte Rivera
- 2 Corte Rivera
- 18 Corte Sevilla
- 10 Corte Vizcaya
- 4 Corte Vizcaya
- 18 Calle Pacifica
- 8 Corte Ladino
- 3 Camino Del Prado
- 7 Corte Abertura
- 53 Via Armilla
- 306 Camino Mira Monte
- 33 Calle Boveda
- 53 Calle Careyes
- 106 Via Sabinas
- 26 Via Fontibre
- 19 Calle Altea
- 430 Camino Bandera
- 40 Calle Mattis
