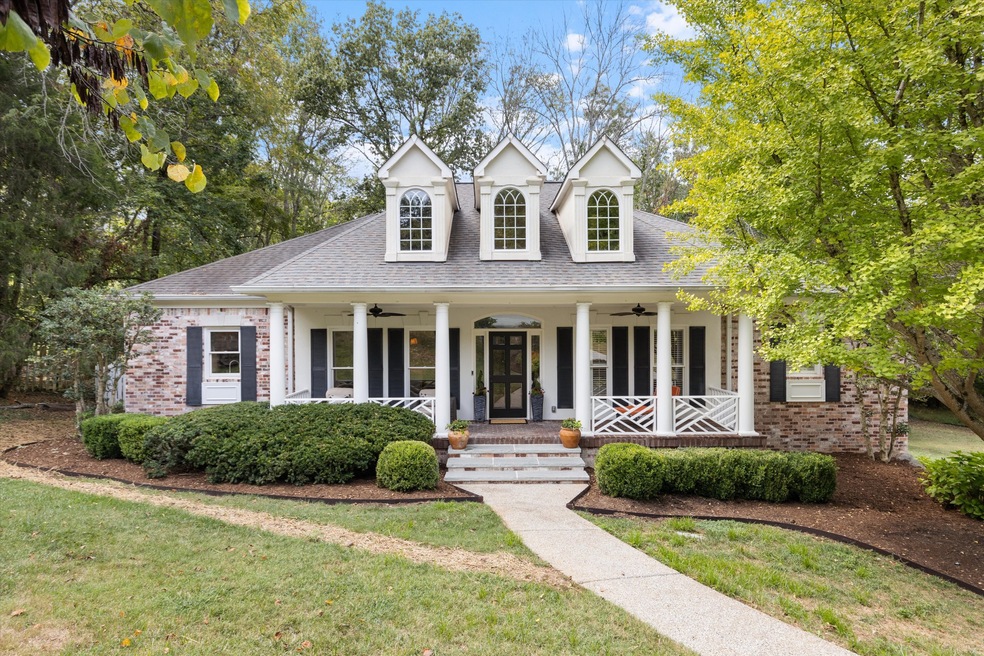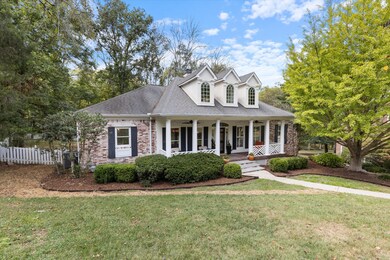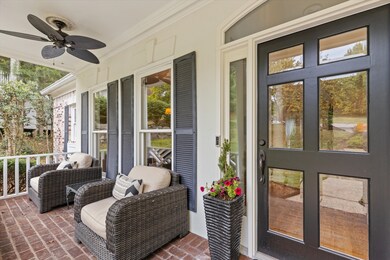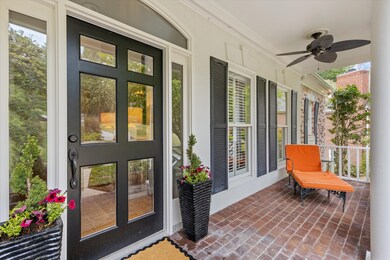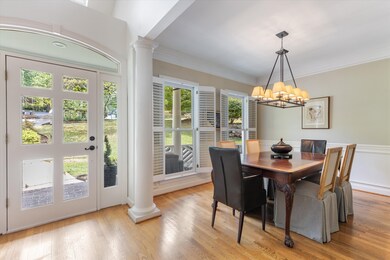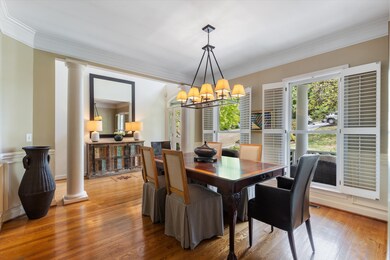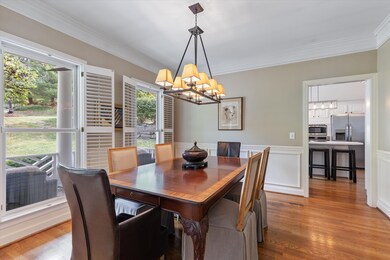
240 Bramerton Ct Franklin, TN 37069
Highlights
- Clubhouse
- Wood Flooring
- Community Pool
- Grassland Elementary School Rated A
- Separate Formal Living Room
- Covered patio or porch
About This Home
As of October 2024Taking "Storybook Classic Charm"to the next level. From the welcoming, spacious front porch to the picturesque yard, you'll love this special home & its surroundings. Eat-in kitchen with new appliances! Separate Dining Room, light-filled Living Room w/ high ceilings & Fireplace. Enjoy coffee & the quiet of nature on your newly screened porch facing the lush backyard.Primary Suite on Main w/ his/hers closets, ensuite bath w/ garden tub, & attached Office/Nursery/Flex room.Fantastic XL bonus/rec room, w/wet bar, 2 bedrooms (one currently used as office/fitness) & bath on the other level. 3-car garage, huge storage areas. Extras include fresh paint, plantation shutters throughout, irrigation system, new landscape lighting(see Features sheet for more!.) The private, fenced, level backyard is a magical oasis for kiddos/dogs, who'll also love Warner Dog Park 1/4 mi away! Community pool/playground/sidewalks.Williamson Cty schools! Buyer/agent to verify pertinent info.
Last Agent to Sell the Property
Onward Real Estate Brokerage Phone: 6154819203 License #334675 Listed on: 09/07/2024

Home Details
Home Type
- Single Family
Est. Annual Taxes
- $2,758
Year Built
- Built in 1996
Lot Details
- 0.45 Acre Lot
- Lot Dimensions are 37 x 239
- Back Yard Fenced
- Level Lot
- Irrigation
HOA Fees
- $92 Monthly HOA Fees
Parking
- 3 Car Garage
- 4 Open Parking Spaces
- Garage Door Opener
Home Design
- Brick Exterior Construction
- Asphalt Roof
- Stone Siding
Interior Spaces
- 3,174 Sq Ft Home
- Property has 2 Levels
- Wet Bar
- Ceiling Fan
- Gas Fireplace
- Separate Formal Living Room
- Interior Storage Closet
- Finished Basement
Kitchen
- Microwave
- Ice Maker
- Dishwasher
- Disposal
Flooring
- Wood
- Carpet
- Tile
Bedrooms and Bathrooms
- 4 Bedrooms | 2 Main Level Bedrooms
- Walk-In Closet
- 3 Full Bathrooms
Home Security
- Smart Lights or Controls
- Fire and Smoke Detector
Outdoor Features
- Covered patio or porch
- Storm Cellar or Shelter
Schools
- Grassland Elementary School
- Grassland Middle School
- Franklin High School
Utilities
- Dehumidifier
- Central Heating
Listing and Financial Details
- Assessor Parcel Number 094006L C 02100 00007006L
Community Details
Overview
- $250 One-Time Secondary Association Fee
- Association fees include ground maintenance, recreation facilities, trash
- Stonebridge Park Sec 1 Subdivision
Amenities
- Clubhouse
Recreation
- Community Playground
- Community Pool
Ownership History
Purchase Details
Home Financials for this Owner
Home Financials are based on the most recent Mortgage that was taken out on this home.Purchase Details
Purchase Details
Purchase Details
Purchase Details
Purchase Details
Similar Homes in Franklin, TN
Home Values in the Area
Average Home Value in this Area
Purchase History
| Date | Type | Sale Price | Title Company |
|---|---|---|---|
| Warranty Deed | $1,230,000 | Centennial Title | |
| Quit Claim Deed | -- | -- | |
| Warranty Deed | $465,000 | None Available | |
| Quit Claim Deed | -- | None Available | |
| Deed | $329,000 | -- | |
| Deed | $64,900 | -- |
Mortgage History
| Date | Status | Loan Amount | Loan Type |
|---|---|---|---|
| Open | $984,000 | New Conventional | |
| Previous Owner | $118,000 | New Conventional | |
| Previous Owner | $50,000 | Construction | |
| Previous Owner | $224,847 | Unknown | |
| Previous Owner | $238,235 | Unknown |
Property History
| Date | Event | Price | Change | Sq Ft Price |
|---|---|---|---|---|
| 10/15/2024 10/15/24 | Sold | $1,230,000 | +2.5% | $388 / Sq Ft |
| 09/08/2024 09/08/24 | Pending | -- | -- | -- |
| 09/07/2024 09/07/24 | For Sale | $1,200,000 | -- | $378 / Sq Ft |
Tax History Compared to Growth
Tax History
| Year | Tax Paid | Tax Assessment Tax Assessment Total Assessment is a certain percentage of the fair market value that is determined by local assessors to be the total taxable value of land and additions on the property. | Land | Improvement |
|---|---|---|---|---|
| 2024 | -- | $146,725 | $42,500 | $104,225 |
| 2023 | $2,758 | $146,725 | $42,500 | $104,225 |
| 2022 | $2,758 | $146,725 | $42,500 | $104,225 |
| 2021 | $2,758 | $146,725 | $42,500 | $104,225 |
| 2020 | $2,697 | $121,500 | $27,500 | $94,000 |
| 2019 | $2,697 | $121,500 | $27,500 | $94,000 |
| 2018 | $2,612 | $121,500 | $27,500 | $94,000 |
| 2017 | $2,612 | $121,500 | $27,500 | $94,000 |
| 2016 | $2,612 | $121,500 | $27,500 | $94,000 |
| 2015 | -- | $105,475 | $22,500 | $82,975 |
| 2014 | -- | $105,475 | $22,500 | $82,975 |
Agents Affiliated with this Home
-
Maggie Bond

Seller's Agent in 2024
Maggie Bond
Onward Real Estate
(615) 481-9203
96 Total Sales
-
David Dorris

Buyer's Agent in 2024
David Dorris
Compass
(615) 305-5349
298 Total Sales
Map
Source: Realtracs
MLS Number: 2700023
APN: 006L-C-021.00
- 105 Steeplechase Ln
- 1101 Grafton Dr
- 104 Steeplechase Ln
- 106 Steeplechase Ln
- 322 Vaughn Rd
- 0 Vaughn Rd
- 4509 Ballow Ln
- 504 Chippenham Ct
- 0 Steeplechase Ln
- 1077 Stockett Dr
- 1008 Noble Cir
- 1620 Edgewater Ct
- 360 Vaughn Rd
- 1413 Willowbrooke Cir
- 1424 Willowbrooke Cir
- 1472 Willowbrooke Cir
- 3045 Flagstone Dr
- 3037 Flagstone Dr
- 3008 Flagstone Dr
- 2864 Sawyer Bend Rd
