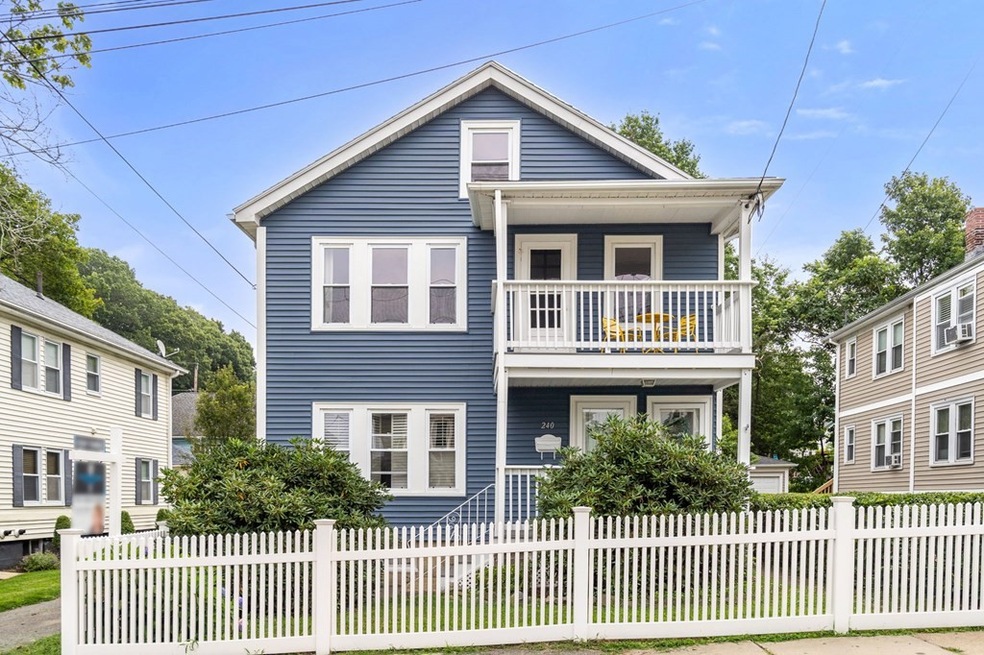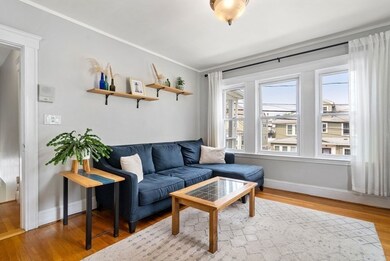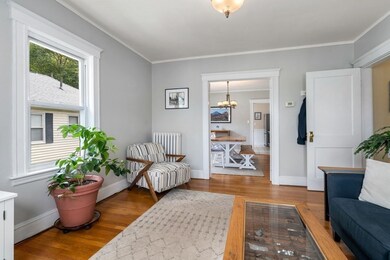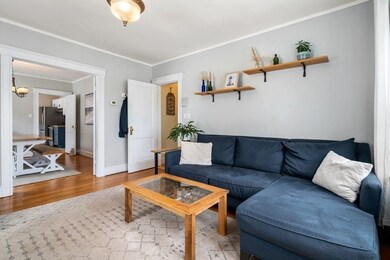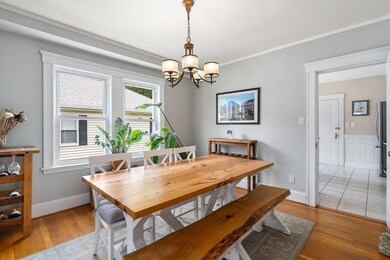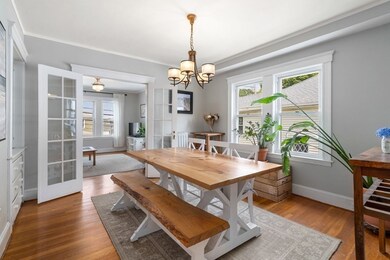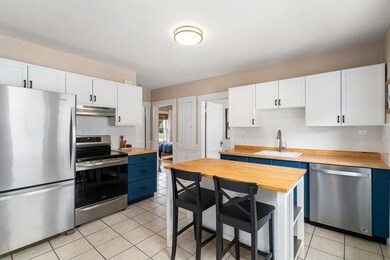
240 Kittredge St Unit 2 Roslindale, MA 02131
Roslindale NeighborhoodHighlights
- Golf Course Community
- No Units Above
- Covered Deck
- Medical Services
- Custom Closet System
- Property is near public transit
About This Home
As of October 2023MOVE IN READY! This BEAUTIFUL three-bedroom condo is PERFECTION! With great curb appeal, this unit has it all! This second floor unit is bright and sunny with an open floor plan. Three generous bedrooms, a full tiled bath, spacious kitchen with pantry, dining room and family room complete this level. Beautiful hardwood flooring, charming French doors, and two fabulous private outdoor spaces! Enjoy the convenience and vibrancy of city life in Roslindale, with the luxuries of suburban living! Large rear private deck overlooks your private shared backyard. NEWER roof and NEWER boiler and siding means maintenance free for years to come! A deeded garage spot and driveway provides utmost convenience. Low condo fee! A must see!
Property Details
Home Type
- Condominium
Est. Annual Taxes
- $1,216
Year Built
- Built in 1935
Lot Details
- No Units Above
- Garden
HOA Fees
- $228 Monthly HOA Fees
Parking
- 1 Car Detached Garage
- Open Parking
- Off-Street Parking
- Deeded Parking
Home Design
- Frame Construction
- Shingle Roof
Interior Spaces
- 1,068 Sq Ft Home
- 2-Story Property
- Crown Molding
- Ceiling Fan
- Decorative Lighting
- Light Fixtures
- Bay Window
- French Doors
Kitchen
- Range<<rangeHoodToken>>
- Dishwasher
- Stainless Steel Appliances
Flooring
- Wood
- Ceramic Tile
Bedrooms and Bathrooms
- 3 Bedrooms
- Primary bedroom located on second floor
- Custom Closet System
- 1 Full Bathroom
- <<tubWithShowerToken>>
Laundry
- Dryer
- Washer
Basement
- Exterior Basement Entry
- Laundry in Basement
Outdoor Features
- Covered Deck
- Covered patio or porch
- Rain Gutters
Location
- Property is near public transit
- Property is near schools
Schools
- Bps Elementary And Middle School
- Bps High School
Utilities
- No Cooling
- 1 Heating Zone
- Heating System Uses Oil
- Heating System Uses Steam
- Natural Gas Connected
Listing and Financial Details
- Legal Lot and Block 4 / 5360
- Assessor Parcel Number W:18 P:05360 S:004,4277465
Community Details
Overview
- Association fees include water, sewer, insurance
- 2 Units
- 240 Kittredge Street Condiminium Community
Amenities
- Medical Services
- Common Area
- Shops
- Coin Laundry
Recreation
- Golf Course Community
- Park
Pet Policy
- Call for details about the types of pets allowed
Ownership History
Purchase Details
Home Financials for this Owner
Home Financials are based on the most recent Mortgage that was taken out on this home.Purchase Details
Home Financials for this Owner
Home Financials are based on the most recent Mortgage that was taken out on this home.Similar Homes in the area
Home Values in the Area
Average Home Value in this Area
Purchase History
| Date | Type | Sale Price | Title Company |
|---|---|---|---|
| Condominium Deed | $430,000 | -- | |
| Deed | $264,300 | -- |
Mortgage History
| Date | Status | Loan Amount | Loan Type |
|---|---|---|---|
| Open | $517,500 | Purchase Money Mortgage | |
| Closed | $300,000 | Stand Alone Refi Refinance Of Original Loan | |
| Closed | $301,000 | New Conventional | |
| Previous Owner | $260,000 | New Conventional | |
| Previous Owner | $205,000 | No Value Available | |
| Previous Owner | $197,040 | Purchase Money Mortgage |
Property History
| Date | Event | Price | Change | Sq Ft Price |
|---|---|---|---|---|
| 10/20/2023 10/20/23 | Sold | $575,000 | +8.5% | $538 / Sq Ft |
| 08/29/2023 08/29/23 | Pending | -- | -- | -- |
| 08/24/2023 08/24/23 | For Sale | $529,900 | +23.2% | $496 / Sq Ft |
| 03/20/2019 03/20/19 | Sold | $430,000 | -2.1% | $403 / Sq Ft |
| 02/14/2019 02/14/19 | Pending | -- | -- | -- |
| 02/04/2019 02/04/19 | For Sale | $439,000 | +35.1% | $411 / Sq Ft |
| 09/26/2016 09/26/16 | Sold | $325,000 | +8.7% | $304 / Sq Ft |
| 08/06/2016 08/06/16 | Pending | -- | -- | -- |
| 08/04/2016 08/04/16 | For Sale | $299,000 | +25.6% | $280 / Sq Ft |
| 05/15/2012 05/15/12 | Sold | $238,000 | -6.7% | $223 / Sq Ft |
| 03/14/2012 03/14/12 | Pending | -- | -- | -- |
| 02/29/2012 02/29/12 | For Sale | $255,000 | -- | $239 / Sq Ft |
Tax History Compared to Growth
Tax History
| Year | Tax Paid | Tax Assessment Tax Assessment Total Assessment is a certain percentage of the fair market value that is determined by local assessors to be the total taxable value of land and additions on the property. | Land | Improvement |
|---|---|---|---|---|
| 2025 | $5,924 | $511,600 | $0 | $511,600 |
| 2024 | $4,981 | $457,000 | $0 | $457,000 |
| 2023 | $4,672 | $435,000 | $0 | $435,000 |
| 2022 | $4,423 | $406,500 | $0 | $406,500 |
| 2021 | $4,054 | $379,900 | $0 | $379,900 |
| 2020 | $2,978 | $282,000 | $0 | $282,000 |
| 2019 | $2,830 | $268,500 | $0 | $268,500 |
| 2018 | $2,814 | $268,500 | $0 | $268,500 |
| 2017 | $2,561 | $241,800 | $0 | $241,800 |
| 2016 | $2,418 | $219,800 | $0 | $219,800 |
| 2015 | $2,612 | $215,700 | $0 | $215,700 |
| 2014 | $2,534 | $201,400 | $0 | $201,400 |
Agents Affiliated with this Home
-
Dianne Needle

Seller's Agent in 2023
Dianne Needle
Real Broker MA, LLC
(781) 858-8366
1 in this area
244 Total Sales
-
Brian Clinton

Buyer's Agent in 2023
Brian Clinton
Donahue Real Estate Co.
(617) 828-3035
4 in this area
53 Total Sales
-
D
Seller's Agent in 2019
David Burd
RE/MAX
-
Linda Burnett

Seller's Agent in 2016
Linda Burnett
Insight Realty Group, Inc.
(617) 335-2824
24 in this area
47 Total Sales
-
E
Buyer's Agent in 2016
Ellen, Janis and Josh Real Estate Tea
RE/MAX Real Estate Center
-
Pat Tierney

Seller's Agent in 2012
Pat Tierney
Insight Realty Group, Inc.
(617) 678-2710
2 in this area
59 Total Sales
Map
Source: MLS Property Information Network (MLS PIN)
MLS Number: 73151989
APN: ROSL-000000-000018-005360-000004
- 296 Kittredge St Unit 298
- 182 Kittredge St
- 4 Ethel St
- 69 Metropolitan Ave
- 55 Metropolitan Ave
- 4459 Washington St Unit 2
- 4421 Washington St
- 25 Grandview St
- 370 Beech St Unit 2
- 10 Highfield Terrace
- 34 Rosecliff St
- 7 Eugenia Rd
- 165 Walworth St
- 34 Leniston St Unit 2
- 6 Hayes Rd Unit 16
- 555 Beech St
- 28 Albano St
- 25 Crandall St
- 16 Filomena Rd
- 447 Poplar St
