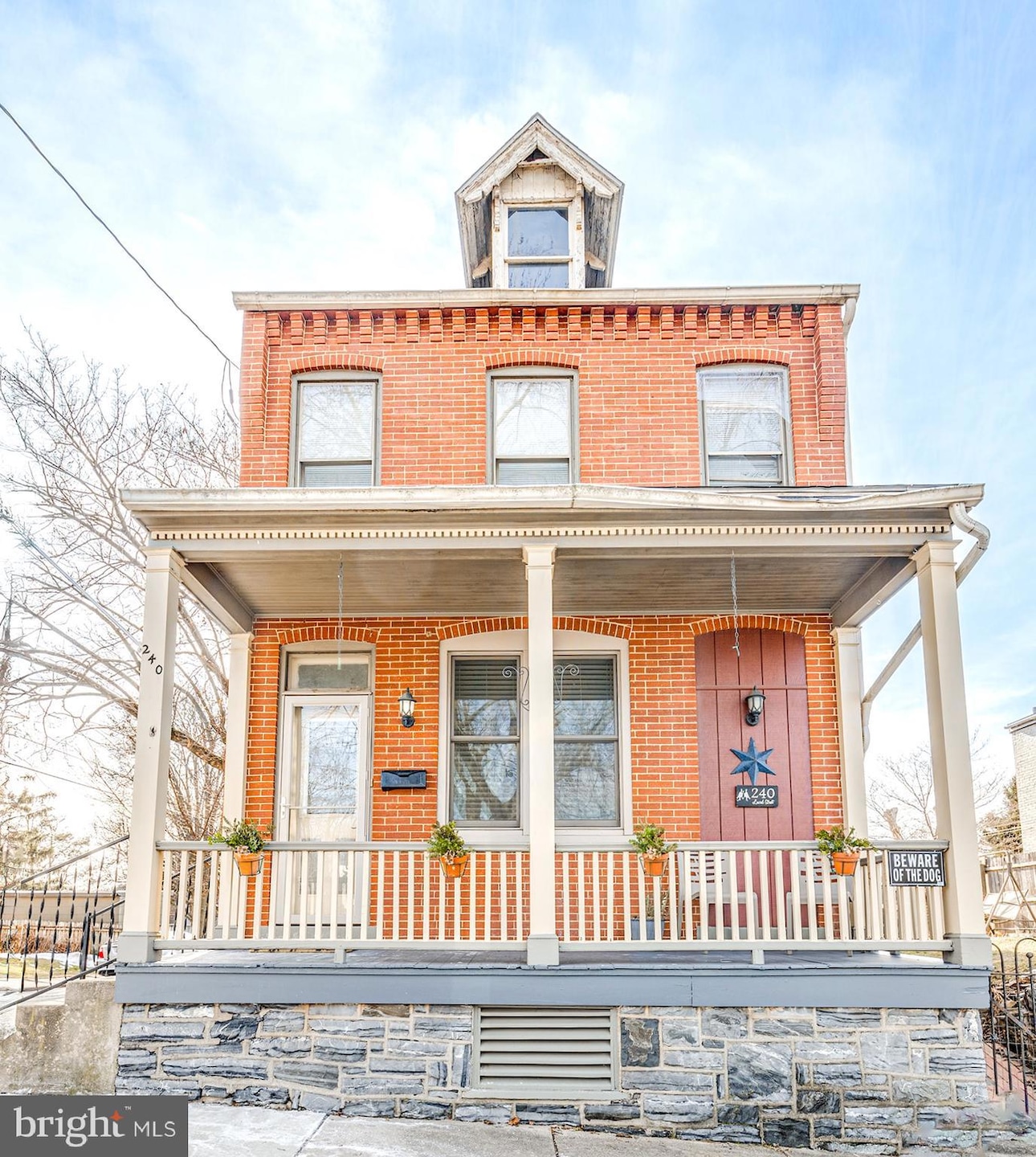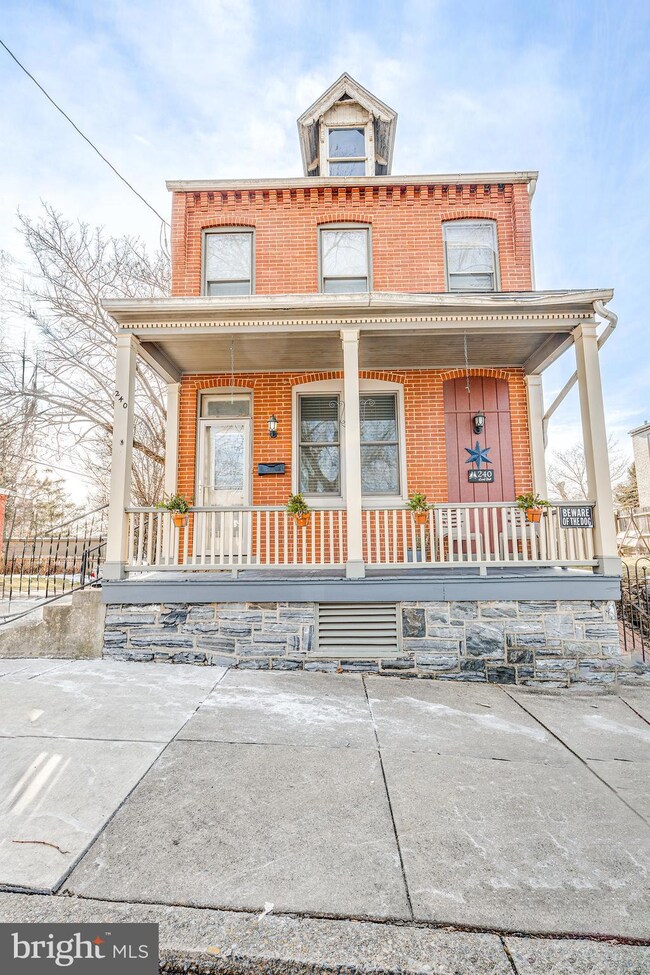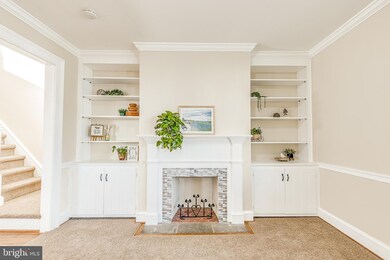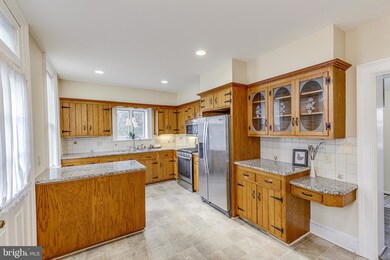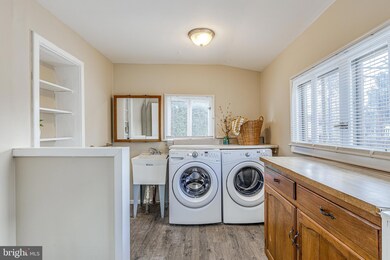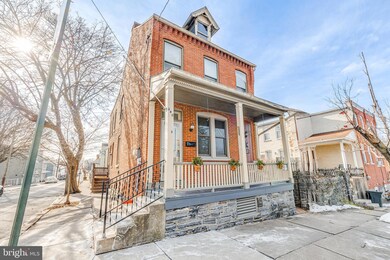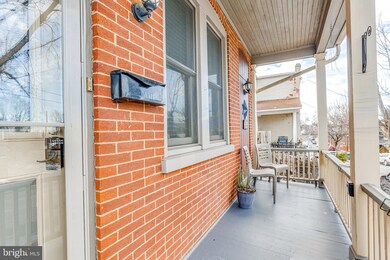
240 Laurel St Lancaster, PA 17603
Cabbage Hill NeighborhoodHighlights
- City View
- Traditional Architecture
- Space For Rooms
- Deck
- Wood Flooring
- Attic
About This Home
As of March 2025Welcome Home! Charming detached brick turn-of-the-century home in the heart of SOWE Lancaster. Custom craftsman features inside and out set this property apart! Ornate brickwork, dentil molding, and a beautiful natural-stone wall are just the start of what this home has to offer. As you enter, you’ll love the high ceilings throughout, abundant natural light and the perfect layout this home provides! Inside you’ll find: Spacious living room and bright fireplace with built-in shelving. Custom crown molding, large dining room with hardwood floors and even more windows making the space naturally bright and airy. HUGE kitchen: Granite countertops, gas range, abundance of cabinet space and office nook. Kitchen exterior entry (side) door & deck to make bringing groceries in a breeze, and enough space for a generously sized table to boot! Off of the kitchen: Mudroom with ample built-ins, access to the fenced-in yard, and a large laundry/powder room! On the second level: Three large bedrooms, each with lots of light and closet space, and a full bathroom with a tub-shower.
More to love: Brand new carpet in the living room, stairs, upstairs hallway and bedrooms. Freshly painted throughout - truly move-in ready! Fenced-in yard with a great deck for entertaining, manageable grass lot and even space for a garden. Walk-up attic could be finished into additional living space - tons of charm and character!
This home enjoys the privilege of easy access to all that the amazing City of Lancaster has to offer, yet provides the privacy and comfort of a detached home on a corner lot with a fenced-in yard! Wow!
Don’t just take my word for it…come and check it out for yourself! Schedule your showing today!
Last Agent to Sell the Property
Life Changes Realty Group License #RS350646 Listed on: 02/07/2025
Home Details
Home Type
- Single Family
Est. Annual Taxes
- $3,399
Year Built
- Built in 1900
Lot Details
- 2,178 Sq Ft Lot
- Wrought Iron Fence
- Wood Fence
- Stone Retaining Walls
- Corner Lot
- Side Yard
- Property is in very good condition
- Zoning described as R3 - Residential Medium Density
Parking
- On-Street Parking
Home Design
- Traditional Architecture
- Brick Exterior Construction
- Brick Foundation
- Stone Foundation
- Poured Concrete
- Shingle Roof
- Asphalt Roof
- Rubber Roof
- Stick Built Home
- Masonry
Interior Spaces
- Property has 2.5 Levels
- Built-In Features
- Chair Railings
- Crown Molding
- High Ceiling
- Non-Functioning Fireplace
- Replacement Windows
- Mud Room
- Living Room
- Formal Dining Room
- City Views
- Attic
Kitchen
- Eat-In Country Kitchen
- Breakfast Area or Nook
- Gas Oven or Range
- <<builtInRangeToken>>
- <<builtInMicrowave>>
- Dishwasher
- Upgraded Countertops
Flooring
- Wood
- Carpet
- Luxury Vinyl Plank Tile
Bedrooms and Bathrooms
- 3 Bedrooms
- <<tubWithShowerToken>>
Laundry
- Laundry on main level
- Dryer
- Washer
Unfinished Basement
- Partial Basement
- Shelving
- Space For Rooms
Outdoor Features
- Deck
- Rain Gutters
- Porch
Utilities
- Forced Air Heating System
- Natural Gas Water Heater
- Municipal Trash
- Cable TV Available
Community Details
- No Home Owners Association
- Cabbage Hill Subdivision
Listing and Financial Details
- Assessor Parcel Number 338-61454-0-0000
Ownership History
Purchase Details
Home Financials for this Owner
Home Financials are based on the most recent Mortgage that was taken out on this home.Purchase Details
Home Financials for this Owner
Home Financials are based on the most recent Mortgage that was taken out on this home.Purchase Details
Home Financials for this Owner
Home Financials are based on the most recent Mortgage that was taken out on this home.Purchase Details
Purchase Details
Home Financials for this Owner
Home Financials are based on the most recent Mortgage that was taken out on this home.Similar Homes in Lancaster, PA
Home Values in the Area
Average Home Value in this Area
Purchase History
| Date | Type | Sale Price | Title Company |
|---|---|---|---|
| Deed | $244,900 | None Listed On Document | |
| Deed | $208,500 | None Listed On Document | |
| Deed | $101,500 | None Available | |
| Sheriffs Deed | $54,000 | None Available | |
| Deed | $81,000 | Fidelity National Title |
Mortgage History
| Date | Status | Loan Amount | Loan Type |
|---|---|---|---|
| Open | $196,000 | Credit Line Revolving | |
| Previous Owner | $135,200 | New Conventional | |
| Previous Owner | $99,661 | FHA | |
| Previous Owner | $80,828 | FHA |
Property History
| Date | Event | Price | Change | Sq Ft Price |
|---|---|---|---|---|
| 03/31/2025 03/31/25 | Sold | $244,900 | 0.0% | $143 / Sq Ft |
| 02/11/2025 02/11/25 | Pending | -- | -- | -- |
| 02/07/2025 02/07/25 | For Sale | $244,900 | +17.5% | $143 / Sq Ft |
| 03/18/2022 03/18/22 | Sold | $208,500 | +4.3% | $118 / Sq Ft |
| 02/02/2022 02/02/22 | Pending | -- | -- | -- |
| 01/28/2022 01/28/22 | For Sale | $200,000 | +97.0% | $113 / Sq Ft |
| 04/14/2015 04/14/15 | Sold | $101,500 | +3.7% | $57 / Sq Ft |
| 03/05/2015 03/05/15 | Pending | -- | -- | -- |
| 01/14/2015 01/14/15 | For Sale | $97,900 | -- | $55 / Sq Ft |
Tax History Compared to Growth
Tax History
| Year | Tax Paid | Tax Assessment Tax Assessment Total Assessment is a certain percentage of the fair market value that is determined by local assessors to be the total taxable value of land and additions on the property. | Land | Improvement |
|---|---|---|---|---|
| 2024 | $3,363 | $85,000 | $14,300 | $70,700 |
| 2023 | $3,307 | $85,000 | $14,300 | $70,700 |
| 2022 | $3,169 | $85,000 | $14,300 | $70,700 |
| 2021 | $3,101 | $85,000 | $14,300 | $70,700 |
| 2020 | $3,101 | $85,000 | $14,300 | $70,700 |
| 2019 | $3,055 | $85,000 | $14,300 | $70,700 |
| 2018 | $1,376 | $85,000 | $14,300 | $70,700 |
| 2017 | $3,303 | $71,900 | $13,400 | $58,500 |
| 2016 | $3,272 | $71,900 | $13,400 | $58,500 |
| 2015 | $1,277 | $71,900 | $13,400 | $58,500 |
| 2014 | $2,856 | $71,900 | $13,400 | $58,500 |
Agents Affiliated with this Home
-
Erin Stewart

Seller's Agent in 2025
Erin Stewart
Life Changes Realty Group
(610) 413-6887
4 in this area
41 Total Sales
-
Austin Will

Buyer's Agent in 2025
Austin Will
Berkshire Hathaway HomeServices Homesale Realty
(717) 271-8631
7 in this area
396 Total Sales
-
Jesse Hersh

Seller's Agent in 2022
Jesse Hersh
Berkshire Hathaway HomeServices Homesale Realty
(717) 475-0378
5 in this area
190 Total Sales
-
Chad Hurst

Seller's Agent in 2015
Chad Hurst
Kingsway Realty - Lancaster
(717) 371-6168
171 Total Sales
-
Serena Riedel

Buyer's Agent in 2015
Serena Riedel
Howard Hanna
(717) 538-0114
259 Total Sales
Map
Source: Bright MLS
MLS Number: PALA2063998
APN: 338-61454-0-0000
