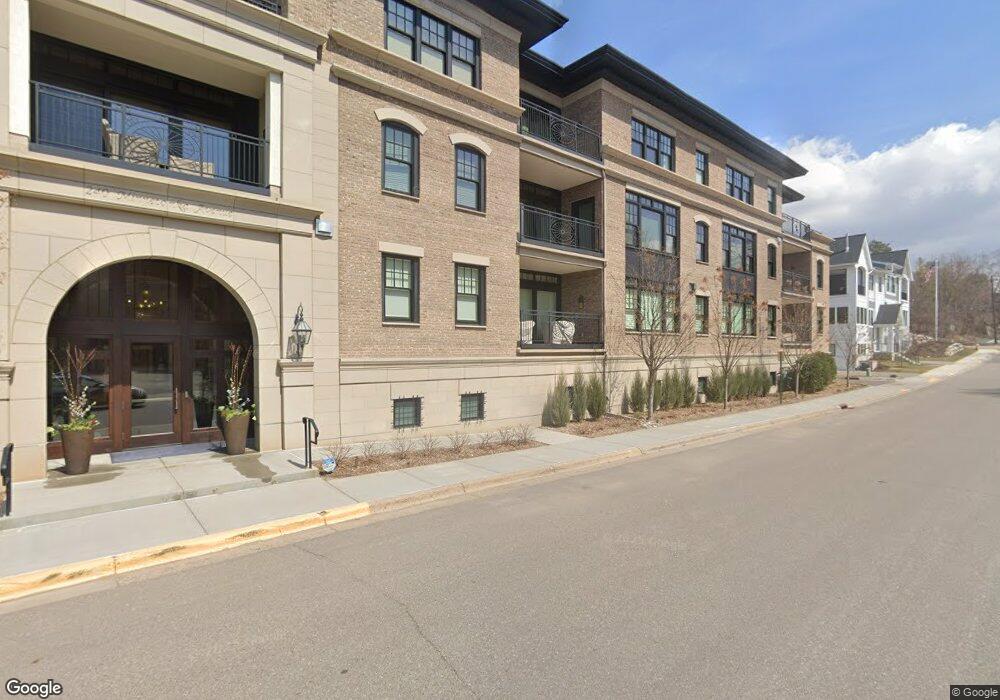240 Minnetonka Ave S Unit 303 Wayzata, MN 55391
Estimated Value: $2,152,000 - $2,534,080
2
Beds
2
Baths
2,212
Sq Ft
$1,067/Sq Ft
Est. Value
About This Home
This home is located at 240 Minnetonka Ave S Unit 303, Wayzata, MN 55391 and is currently estimated at $2,359,693, approximately $1,066 per square foot. 240 Minnetonka Ave S Unit 303 is a home located in Hennepin County with nearby schools including Gleason Lake Elementary School, Wayzata West Middle School, and Wayzata High School.
Ownership History
Date
Name
Owned For
Owner Type
Purchase Details
Closed on
Nov 17, 2025
Sold by
Sundet Barbara and Sundet David L
Bought by
David L Sundet And Barbara Sundet Living Trus and Sundet
Current Estimated Value
Purchase Details
Closed on
Sep 22, 2022
Sold by
Halvorson George G and Halvorson Christine A
Bought by
Sundet Barbara
Create a Home Valuation Report for This Property
The Home Valuation Report is an in-depth analysis detailing your home's value as well as a comparison with similar homes in the area
Home Values in the Area
Average Home Value in this Area
Purchase History
| Date | Buyer | Sale Price | Title Company |
|---|---|---|---|
| David L Sundet And Barbara Sundet Living Trus | $500 | None Listed On Document | |
| Sundet Barbara | $2,250,000 | Burnet Title |
Source: Public Records
Tax History Compared to Growth
Tax History
| Year | Tax Paid | Tax Assessment Tax Assessment Total Assessment is a certain percentage of the fair market value that is determined by local assessors to be the total taxable value of land and additions on the property. | Land | Improvement |
|---|---|---|---|---|
| 2024 | $27,789 | $2,257,900 | $1,204,000 | $1,053,900 |
| 2023 | $25,369 | $2,153,000 | $903,100 | $1,249,900 |
| 2022 | $19,569 | $1,646,000 | $450,000 | $1,196,000 |
| 2021 | $19,039 | $1,456,000 | $391,000 | $1,065,000 |
| 2020 | $19,686 | $1,425,000 | $391,000 | $1,034,000 |
| 2019 | $16,583 | $1,419,900 | $360,500 | $1,059,400 |
| 2018 | $10,393 | $1,205,100 | $360,500 | $844,600 |
Source: Public Records
Map
Nearby Homes
- 132 Minnetonka Ave N
- 150 Broadway Ave S Unit 2B
- 150 Broadway Ave S Unit 2A
- 150 Broadway Ave S Unit 3C
- 150 Broadway Ave S Unit 3D
- 724 Widsten Cir
- 296 Grace Pointe Ct
- 205 Barry Ave S Unit 210
- 205 Barry Ave S Unit 305
- 205 Barry Ave S Unit 114
- 641 Park St E
- 638 Gardner St
- 607 Gardner St
- 222 Ferndale Rd S Unit 103
- 222 Ferndale Rd S Unit 203
- 875 Lake St N Unit 216
- 141 Benton Ave
- 128 Peavey Ln
- 1066 E Circle Dr
- 239 Byrondale Ave
- 240 Minnetonka Ave S Unit 401
- 240 Minnetonka Ave S Unit 201
- 240 Minnetonka Ave S Unit 304
- 240 Minnetonka Ave S Unit 302
- 240 Minnetonka Ave S Unit 301
- 240 Minnetonka Ave S Unit 202
- 240 Minnetonka Ave S
- 240 Minnetonka Ave S Unit 103
- 240 Minnetonka Ave S Unit 102
- 240 Minnetonka Ave S Unit 203
- 540 Indian Mound St Unit 4A
- 540 Indian Mound St Unit 4B
- 540 Indian Mound St Unit 4C
- 540 Indian Mound St Unit 3A
- 540 Indian Mound St Unit 3B
- 540 Indian Mound St Unit 3C
- 540 Indian Mound St Unit 2A
- 540 Indian Mound St Unit 2B
- 540 Indian Mound St Unit 2C
- 540 Indian Mound St Unit 1A
