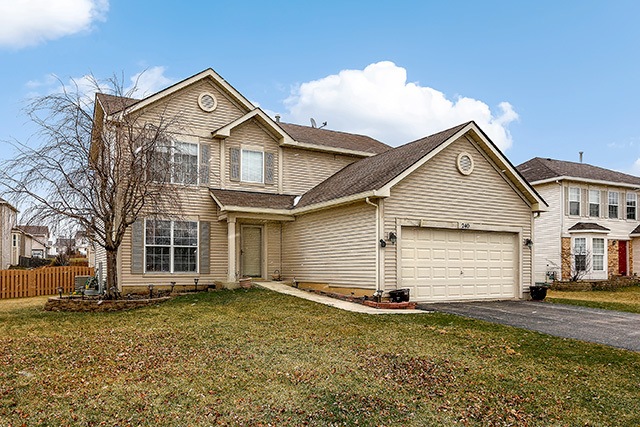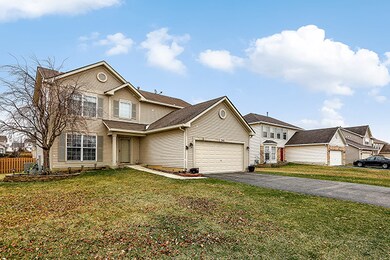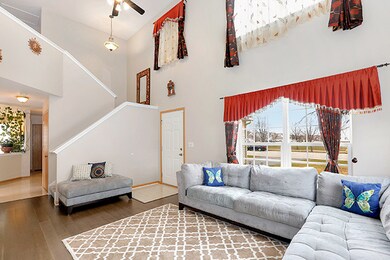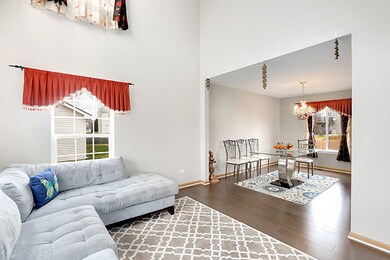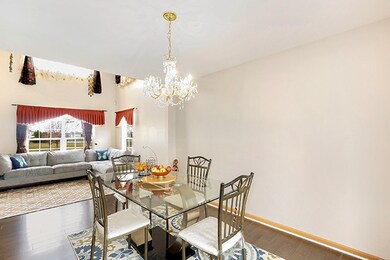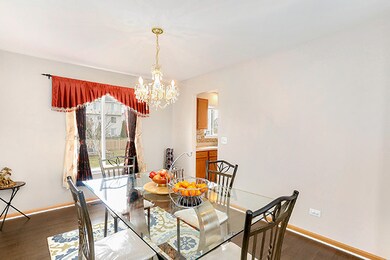
240 N Orchard Dr Bolingbrook, IL 60440
Lakewood Ridge NeighborhoodHighlights
- Home Theater
- Home Office
- Entrance Foyer
- Jane Addams Middle School Rated A-
- Attached Garage
- 2-minute walk to Liberty Park
About This Home
As of October 2024Bright, open home in Lakewood Ridge with East-West exposure! The home features a soaring, two-story entryway, new bamboo floors on the main level and new carpet on the second level. The home also features new paint and new backsplash in the kitchen. The large yard is fenced with a deck- great for summer entertaining. Upstairs are three spacious bedrooms and two full bathrooms. The full, finished basement has a full bathroom, storage and a large rec room. This home sits across from the community park with a view of the pond. Brand new water heater just installed!
Last Agent to Sell the Property
Wendy Szostak
Redfin Corporation License #475168737 Listed on: 04/06/2018

Home Details
Home Type
- Single Family
Est. Annual Taxes
- $12,110
Year Built
- 2003
HOA Fees
- $10 per month
Parking
- Attached Garage
- Garage Is Owned
Home Design
- Vinyl Siding
Interior Spaces
- Primary Bathroom is a Full Bathroom
- Entrance Foyer
- Home Theater
- Home Office
Finished Basement
- Basement Fills Entire Space Under The House
- Finished Basement Bathroom
Utilities
- Forced Air Heating and Cooling System
- Heating System Uses Gas
Listing and Financial Details
- Homeowner Tax Exemptions
- $3,280 Seller Concession
Ownership History
Purchase Details
Home Financials for this Owner
Home Financials are based on the most recent Mortgage that was taken out on this home.Purchase Details
Home Financials for this Owner
Home Financials are based on the most recent Mortgage that was taken out on this home.Purchase Details
Home Financials for this Owner
Home Financials are based on the most recent Mortgage that was taken out on this home.Purchase Details
Home Financials for this Owner
Home Financials are based on the most recent Mortgage that was taken out on this home.Purchase Details
Purchase Details
Purchase Details
Home Financials for this Owner
Home Financials are based on the most recent Mortgage that was taken out on this home.Purchase Details
Home Financials for this Owner
Home Financials are based on the most recent Mortgage that was taken out on this home.Purchase Details
Home Financials for this Owner
Home Financials are based on the most recent Mortgage that was taken out on this home.Purchase Details
Home Financials for this Owner
Home Financials are based on the most recent Mortgage that was taken out on this home.Similar Homes in Bolingbrook, IL
Home Values in the Area
Average Home Value in this Area
Purchase History
| Date | Type | Sale Price | Title Company |
|---|---|---|---|
| Warranty Deed | $385,000 | None Listed On Document | |
| Warranty Deed | $345,000 | Chicago Title | |
| Warranty Deed | $230,000 | Altima Title Llc | |
| Warranty Deed | $230,000 | Altimd Title Llc | |
| Special Warranty Deed | $245,000 | First American Title | |
| Sheriffs Deed | -- | None Available | |
| Sheriffs Deed | $282,662 | None Available | |
| Warranty Deed | $310,000 | Heritage Title Co | |
| Warranty Deed | $280,000 | Atg | |
| Interfamily Deed Transfer | -- | -- | |
| Warranty Deed | $213,000 | Chicago Title Insurance Comp |
Mortgage History
| Date | Status | Loan Amount | Loan Type |
|---|---|---|---|
| Open | $341,499 | New Conventional | |
| Previous Owner | $15,040 | FHA | |
| Previous Owner | $326,617 | FHA | |
| Previous Owner | $228,937 | FHA | |
| Previous Owner | $225,834 | FHA | |
| Previous Owner | $176,000 | New Conventional | |
| Previous Owner | $192,000 | Unknown | |
| Previous Owner | $196,000 | Purchase Money Mortgage | |
| Previous Owner | $248,000 | Purchase Money Mortgage | |
| Previous Owner | $225,600 | Fannie Mae Freddie Mac | |
| Previous Owner | $56,400 | Unknown | |
| Previous Owner | $223,920 | Purchase Money Mortgage | |
| Previous Owner | $25,000 | Credit Line Revolving | |
| Previous Owner | $191,600 | Purchase Money Mortgage |
Property History
| Date | Event | Price | Change | Sq Ft Price |
|---|---|---|---|---|
| 10/15/2024 10/15/24 | Sold | $385,000 | 0.0% | $224 / Sq Ft |
| 08/15/2024 08/15/24 | Off Market | $385,000 | -- | -- |
| 07/16/2024 07/16/24 | Pending | -- | -- | -- |
| 07/11/2024 07/11/24 | Pending | -- | -- | -- |
| 06/25/2024 06/25/24 | Price Changed | $404,900 | -1.2% | $236 / Sq Ft |
| 05/14/2024 05/14/24 | Price Changed | $409,900 | -2.4% | $239 / Sq Ft |
| 05/06/2024 05/06/24 | Price Changed | $419,900 | -2.3% | $245 / Sq Ft |
| 05/01/2024 05/01/24 | Price Changed | $429,900 | -1.1% | $251 / Sq Ft |
| 04/15/2024 04/15/24 | For Sale | $434,900 | +26.1% | $253 / Sq Ft |
| 09/06/2022 09/06/22 | Sold | $345,000 | 0.0% | $201 / Sq Ft |
| 07/12/2022 07/12/22 | Pending | -- | -- | -- |
| 06/17/2022 06/17/22 | Price Changed | $345,000 | -1.4% | $201 / Sq Ft |
| 05/26/2022 05/26/22 | For Sale | $350,000 | +52.2% | $204 / Sq Ft |
| 06/15/2018 06/15/18 | Sold | $230,000 | -4.1% | $134 / Sq Ft |
| 05/10/2018 05/10/18 | Pending | -- | -- | -- |
| 04/27/2018 04/27/18 | For Sale | $239,900 | 0.0% | $140 / Sq Ft |
| 04/25/2018 04/25/18 | Pending | -- | -- | -- |
| 04/06/2018 04/06/18 | For Sale | $239,900 | -- | $140 / Sq Ft |
Tax History Compared to Growth
Tax History
| Year | Tax Paid | Tax Assessment Tax Assessment Total Assessment is a certain percentage of the fair market value that is determined by local assessors to be the total taxable value of land and additions on the property. | Land | Improvement |
|---|---|---|---|---|
| 2023 | $12,110 | $106,539 | $28,061 | $78,478 |
| 2022 | $10,437 | $93,001 | $25,298 | $67,703 |
| 2021 | $9,961 | $86,957 | $23,654 | $63,303 |
| 2020 | $9,700 | $84,097 | $22,876 | $61,221 |
| 2019 | $9,106 | $76,890 | $21,787 | $55,103 |
| 2018 | $9,439 | $79,906 | $21,722 | $58,184 |
| 2017 | $9,280 | $75,741 | $20,590 | $55,151 |
| 2016 | $9,041 | $72,100 | $19,600 | $52,500 |
| 2015 | $8,538 | $69,200 | $18,800 | $50,400 |
| 2014 | $8,538 | $65,900 | $17,900 | $48,000 |
| 2013 | $8,538 | $65,900 | $17,900 | $48,000 |
Agents Affiliated with this Home
-
Andres Olaez

Seller's Agent in 2024
Andres Olaez
Keller Williams ONEChicago
(773) 614-2542
1 in this area
324 Total Sales
-
Amarjeet Kaur

Buyer's Agent in 2024
Amarjeet Kaur
Realty Executives
(630) 440-3279
1 in this area
4 Total Sales
-
Alonso Chavez

Seller's Agent in 2022
Alonso Chavez
RE/MAX
(847) 489-2079
1 in this area
17 Total Sales
-
Gabriel Abarca
G
Buyer's Agent in 2022
Gabriel Abarca
Elite Realty Network LLC
(773) 406-8552
1 in this area
65 Total Sales
-
W
Seller's Agent in 2018
Wendy Szostak
Redfin Corporation
-
Edwin Saquimux
E
Buyer's Agent in 2018
Edwin Saquimux
Kale Realty
(773) 209-7452
12 Total Sales
Map
Source: Midwest Real Estate Data (MRED)
MLS Number: MRD09899073
APN: 02-09-309-006
- 205 Glendale Dr
- 284 Berkeley Dr Unit 1
- VACANT W Boughton Rd
- 269 Yellow Pine Dr
- 261 Bryant Way
- 300 Redwing Dr
- 146 Cheyenne Ct
- 641 Sundance Dr
- 136 Larchmont Way
- 793 Hartford Ln
- 531 Barclay Dr
- 944 W Briarcliff Rd
- 154 S Orchard Dr
- 209 Campbell Dr
- 1054 Bothwell Cir
- 159 Blackberry Dr
- 181 Campbell Dr
- 538 Cottonwood Cir
- 393 Dupage Dr Unit 5
- 860 Summit Ln
