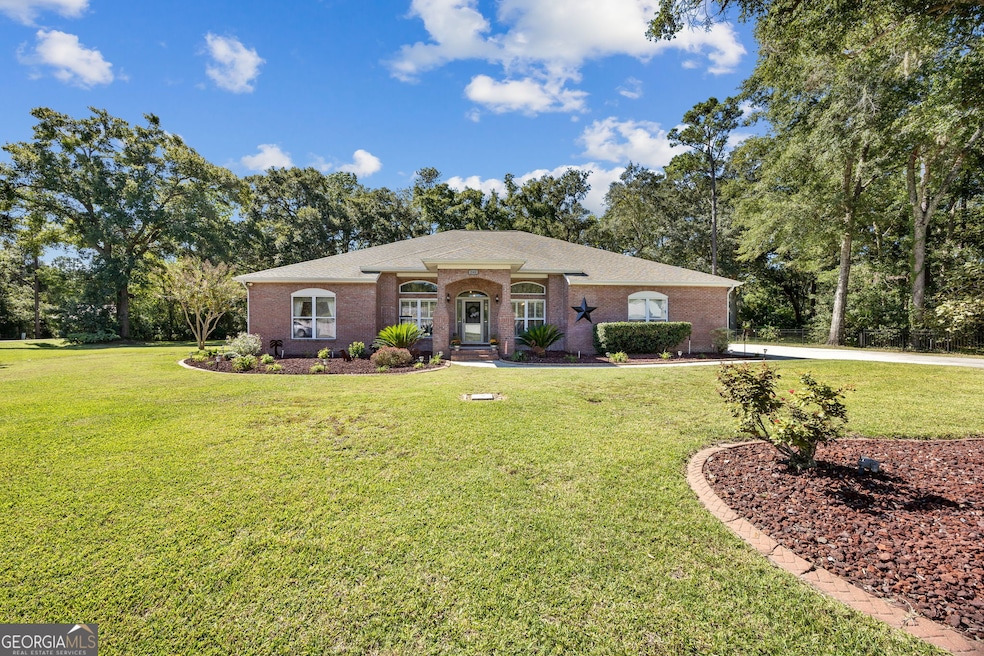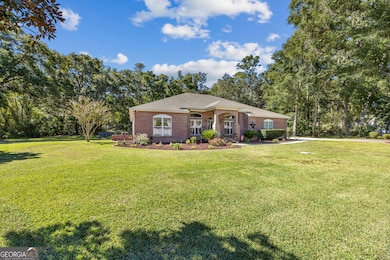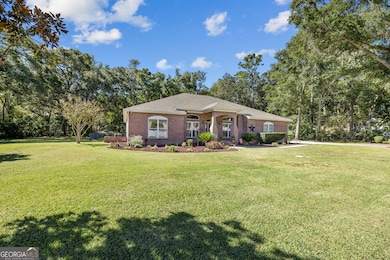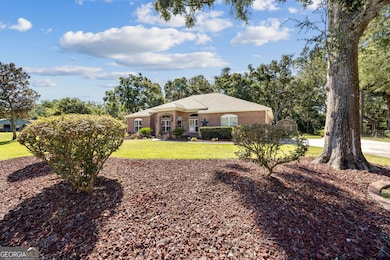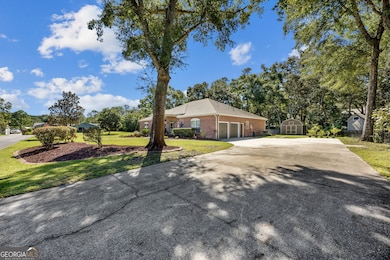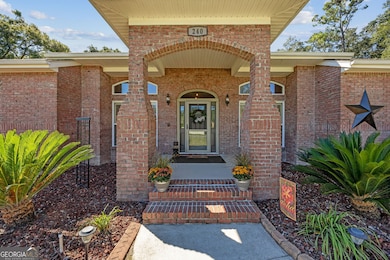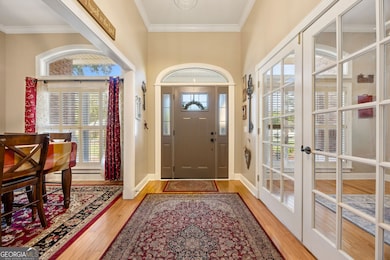240 River Bend Dr Saint Marys, GA 31558
Estimated payment $3,125/month
Highlights
- Very Popular Property
- Traditional Architecture
- Sun or Florida Room
- Crooked River Elementary School Rated A
- Wood Flooring
- High Ceiling
About This Home
Immaculate all-brick 4-bedroom, 3-bath home in the highly sought-after Mush Bluff subdivision of Saint Marys, GA. This spacious single-level design offers over 2,850 sq ft of living space with hardwood floors, a formal dining room, and a living area centered around a gas fireplace. The updated kitchen showcases quartz countertops, stainless steel appliances, wall oven, gas cooktop, pantry, and breakfast area. The primary suite features a walk-in closet and private bath, while a second suite provides flexibility for guests or multi-generational living. Interior spaces-including the dining room, kitchen, living room, sunroom, office, entryway, primary bath, and two additional bathrooms-were recently painted for a fresh, move-in-ready feel. Exterior upgrades include new garage doors and openers, a new front screen door, new exterior front door, refreshed lava rock landscaping, and the removal of four backyard oak trees to open the yard. A new storage shed adds extra convenience. Enjoy the cozy sunroom and screened lanai overlooking the fenced, landscaped corner lot. Additional highlights include an oversized garage, RV parking pad, sprinkler system, central vacuum, and natural gas service. Convenient to Crooked River State Park, Kings Bay Naval Base, shopping, and I-95-this home combines quality updates with timeless coastal Georgia comfort. Voluntary HOA and Community Dock. Only 1 mile to Crooked River State Park & Boat Ramp. No City Taxes or Flood Insurance required at this time.
Home Details
Home Type
- Single Family
Est. Annual Taxes
- $4,937
Year Built
- Built in 1997
Lot Details
- 0.6 Acre Lot
- Back Yard Fenced
- Level Lot
Home Design
- Traditional Architecture
- Slab Foundation
- Composition Roof
- Four Sided Brick Exterior Elevation
Interior Spaces
- 2,864 Sq Ft Home
- 1-Story Property
- High Ceiling
- Gas Log Fireplace
- Fireplace Features Masonry
- Family Room with Fireplace
- Formal Dining Room
- Den
- Sun or Florida Room
- Fire and Smoke Detector
Kitchen
- Breakfast Area or Nook
- Breakfast Bar
- Walk-In Pantry
- Built-In Oven
- Cooktop
- Microwave
- Ice Maker
- Dishwasher
- Stainless Steel Appliances
- Kitchen Island
- Solid Surface Countertops
- Disposal
Flooring
- Wood
- Carpet
- Laminate
- Tile
Bedrooms and Bathrooms
- 4 Main Level Bedrooms
- Walk-In Closet
- In-Law or Guest Suite
- 3 Full Bathrooms
- Double Vanity
- Soaking Tub
- Bathtub Includes Tile Surround
- Separate Shower
Laundry
- Laundry Room
- Dryer
- Washer
Parking
- 2 Car Garage
- Garage Door Opener
Schools
- Crooked River Elementary School
- Saint Marys Middle School
- Camden County High School
Utilities
- Forced Air Heating and Cooling System
- Shared Well
- Gas Water Heater
- Water Softener
- Septic Tank
Additional Features
- Shed
- City Lot
Community Details
- No Home Owners Association
- River Bend Subdivision
Map
Home Values in the Area
Average Home Value in this Area
Tax History
| Year | Tax Paid | Tax Assessment Tax Assessment Total Assessment is a certain percentage of the fair market value that is determined by local assessors to be the total taxable value of land and additions on the property. | Land | Improvement |
|---|---|---|---|---|
| 2024 | $5,000 | $174,940 | $15,000 | $159,940 |
| 2023 | $5,161 | $174,940 | $15,000 | $159,940 |
| 2022 | $5,202 | $170,413 | $15,000 | $155,413 |
| 2021 | $2,160 | $110,538 | $15,000 | $95,538 |
| 2020 | $2,222 | $102,358 | $15,000 | $87,358 |
| 2019 | $2,239 | $102,358 | $15,000 | $87,358 |
| 2018 | $2,012 | $102,358 | $15,000 | $87,358 |
| 2017 | $2,049 | $94,662 | $15,000 | $79,662 |
| 2016 | $2,049 | $97,426 | $15,000 | $82,426 |
| 2015 | $1,987 | $97,425 | $15,000 | $82,426 |
| 2014 | $2,607 | $97,426 | $15,000 | $82,426 |
Property History
| Date | Event | Price | List to Sale | Price per Sq Ft | Prior Sale |
|---|---|---|---|---|---|
| 11/06/2025 11/06/25 | For Sale | $515,000 | +7.5% | $180 / Sq Ft | |
| 06/17/2022 06/17/22 | Sold | $479,000 | 0.0% | $168 / Sq Ft | View Prior Sale |
| 05/13/2022 05/13/22 | Pending | -- | -- | -- | |
| 05/11/2022 05/11/22 | For Sale | $479,000 | +6.4% | $168 / Sq Ft | |
| 12/10/2021 12/10/21 | Sold | $450,000 | -3.1% | $158 / Sq Ft | View Prior Sale |
| 11/10/2021 11/10/21 | Pending | -- | -- | -- | |
| 11/02/2021 11/02/21 | For Sale | $464,500 | 0.0% | $163 / Sq Ft | |
| 10/18/2021 10/18/21 | Pending | -- | -- | -- | |
| 10/14/2021 10/14/21 | For Sale | $464,500 | -- | $163 / Sq Ft |
Purchase History
| Date | Type | Sale Price | Title Company |
|---|---|---|---|
| Warranty Deed | -- | -- | |
| Warranty Deed | $450,000 | -- |
Mortgage History
| Date | Status | Loan Amount | Loan Type |
|---|---|---|---|
| Previous Owner | $262,000 | VA |
Source: Georgia MLS
MLS Number: 10638561
APN: 132G-001
- 203 Foxwood Cir
- 1205 Mush Bluff Rd
- 24 Rachels Ct
- 15 Marsh View Ct
- 95 Avants Ct
- 242 Elliotts Bluff Rd
- 0 Richards Ct Unit 10569278
- 0 Richards Ct Unit 1655456
- 344 Alexanders Ct
- 284 Pelican Cir
- 642 Crooked River Dr
- 580 Pelican Cir
- V/L 133 Marina Isle Dr
- LOT 122 Marina Isle Dr
- V-L 123 Marina Isle Dr
- V-L 116 Marina Isle Dr
- 682 Marina Isle Dr
- 0 Pelican Cir Unit 1656517
- LOT 73 Pelican
- 0 Marina Isle Dr Unit 10568517
- 562 Mush Bluff Rd
- 319 Crooked River Dr
- 108 Cambray Cir
- 89 River Oaks St
- 10833 Uss Andrew Jackson Dr
- 413 Sunnyside Dr
- 208 Serpentine Dr
- 127 Oarsman Crossing
- 119 Oarsman Crossing
- 106 Boatsman Way
- 325 White Oak Place
- 104 Brookshire Green Ct
- 108 Brookshire Green Ct
- 112 Brookshire Green Ct
- 78 Green Wing Rd
- 421 Brooklet Cir
- 468 Eagle Blvd
- 108 Herons Nest Cir
- 107 Kathryne Bailey Dr
- 229 Laurel Landing Blvd
