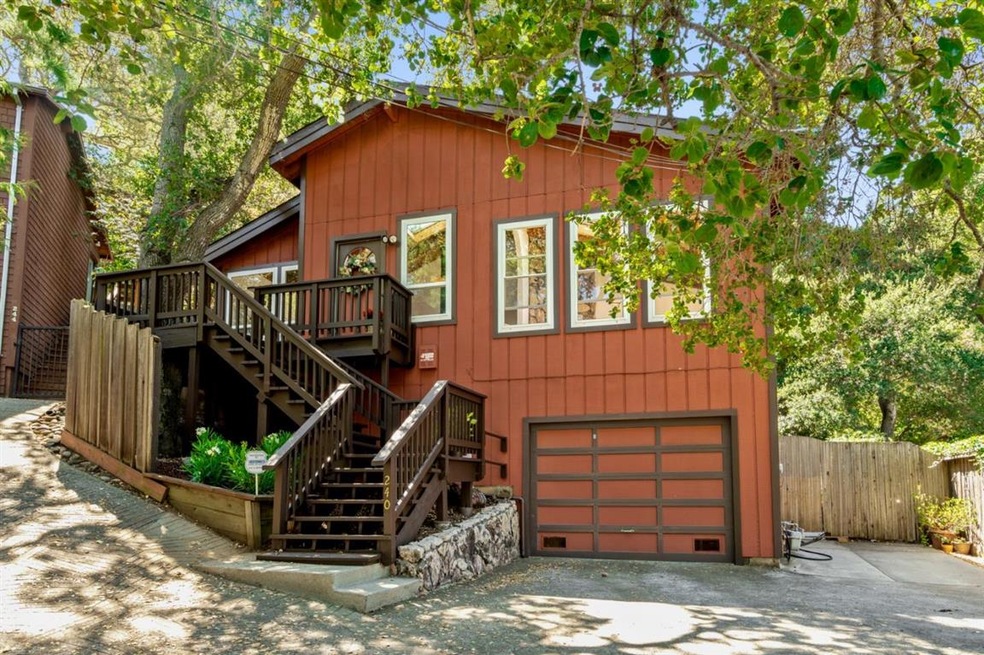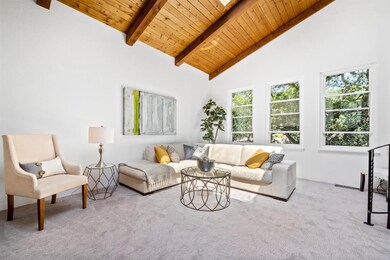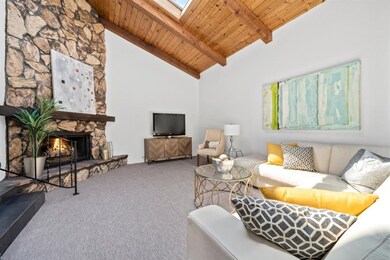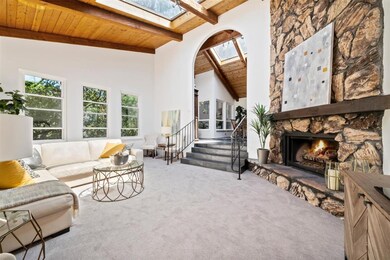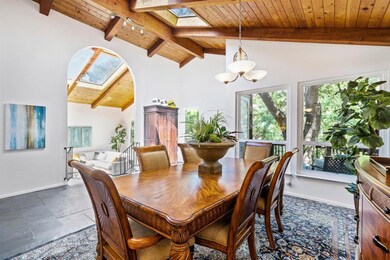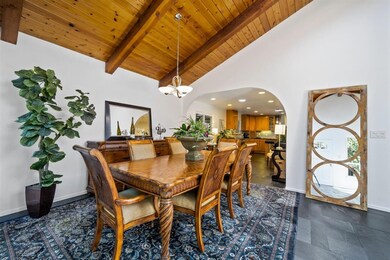
240 Windsor Dr San Carlos, CA 94070
Beverly Terrace NeighborhoodHighlights
- Vaulted Ceiling
- Granite Countertops
- Neighborhood Views
- Tierra Linda Middle School Rated A
- Wine Refrigerator
- Formal Dining Room
About This Home
As of December 2020This hidden gem is waiting for the lucky homeowner who enjoys being tucked up and off of the street, secluded by towering oak trees and natural surroundings. While the property may resemble your favorite mountain house on the exterior, the interior will surprise and delight you with all of its contemporary amenities, including vaulted ceilings, beautifully updated kitchen and baths, slate flooring and open floor concept. The room sizes are generous, as is the rear yard that features covered and uncovered decks along with two patios and a hot tub that will inspire endless outdoor entertaining. This home has been lovingly maintained and is definitely worth a moment of your time...or years and years of memories in the making.
Last Agent to Sell the Property
Sue Lehr Mitchell
Golden Gate Sotheby's International Realty License #01087715 Listed on: 08/26/2019

Last Buyer's Agent
Sue Lehr Mitchell
Golden Gate Sotheby's International Realty License #01087715 Listed on: 08/26/2019

Home Details
Home Type
- Single Family
Est. Annual Taxes
- $25,515
Year Built
- Built in 1978
Lot Details
- 7,601 Sq Ft Lot
- Back Yard Fenced
- Hillside Location
- Zoning described as R100S7
Parking
- 2 Car Garage
Home Design
- Wood Frame Construction
- Composition Roof
- Concrete Perimeter Foundation
Interior Spaces
- 2,120 Sq Ft Home
- 1-Story Property
- Vaulted Ceiling
- Skylights
- Fireplace With Gas Starter
- Formal Dining Room
- Neighborhood Views
- Laundry in unit
Kitchen
- Built-In Self-Cleaning Oven
- Gas Cooktop
- Microwave
- Plumbed For Ice Maker
- Wine Refrigerator
- Kitchen Island
- Granite Countertops
Flooring
- Carpet
- Slate Flooring
Bedrooms and Bathrooms
- 3 Bedrooms
Utilities
- Forced Air Heating System
Listing and Financial Details
- Assessor Parcel Number 049-151-140
Ownership History
Purchase Details
Home Financials for this Owner
Home Financials are based on the most recent Mortgage that was taken out on this home.Purchase Details
Home Financials for this Owner
Home Financials are based on the most recent Mortgage that was taken out on this home.Purchase Details
Home Financials for this Owner
Home Financials are based on the most recent Mortgage that was taken out on this home.Purchase Details
Purchase Details
Home Financials for this Owner
Home Financials are based on the most recent Mortgage that was taken out on this home.Purchase Details
Home Financials for this Owner
Home Financials are based on the most recent Mortgage that was taken out on this home.Purchase Details
Home Financials for this Owner
Home Financials are based on the most recent Mortgage that was taken out on this home.Purchase Details
Home Financials for this Owner
Home Financials are based on the most recent Mortgage that was taken out on this home.Purchase Details
Home Financials for this Owner
Home Financials are based on the most recent Mortgage that was taken out on this home.Similar Homes in San Carlos, CA
Home Values in the Area
Average Home Value in this Area
Purchase History
| Date | Type | Sale Price | Title Company |
|---|---|---|---|
| Grant Deed | $1,965,000 | North American Title Co Inc | |
| Grant Deed | $1,998,000 | Fidelity National Title Co | |
| Grant Deed | $1,125,000 | Fidelity National Title Co | |
| Interfamily Deed Transfer | -- | None Available | |
| Interfamily Deed Transfer | -- | Old Republic Title Company | |
| Individual Deed | $758,000 | North American Title Co | |
| Grant Deed | $699,000 | Bridgespan Title Company | |
| Interfamily Deed Transfer | -- | Commonwealth Land Title Co | |
| Gift Deed | -- | Commonwealth Land Title Co |
Mortgage History
| Date | Status | Loan Amount | Loan Type |
|---|---|---|---|
| Open | $1,572,000 | New Conventional | |
| Previous Owner | $1,498,500 | New Conventional | |
| Previous Owner | $56,250 | Future Advance Clause Open End Mortgage | |
| Previous Owner | $900,000 | Adjustable Rate Mortgage/ARM | |
| Previous Owner | $538,000 | New Conventional | |
| Previous Owner | $50,000 | Credit Line Revolving | |
| Previous Owner | $606,400 | Purchase Money Mortgage | |
| Previous Owner | $559,200 | No Value Available | |
| Previous Owner | $341,250 | No Value Available | |
| Closed | $104,850 | No Value Available |
Property History
| Date | Event | Price | Change | Sq Ft Price |
|---|---|---|---|---|
| 12/16/2020 12/16/20 | Sold | $1,965,000 | -1.7% | $927 / Sq Ft |
| 11/18/2020 11/18/20 | Pending | -- | -- | -- |
| 10/19/2020 10/19/20 | For Sale | $1,998,000 | 0.0% | $942 / Sq Ft |
| 10/30/2019 10/30/19 | Sold | $1,998,000 | +1.5% | $942 / Sq Ft |
| 09/15/2019 09/15/19 | Pending | -- | -- | -- |
| 08/26/2019 08/26/19 | For Sale | $1,968,000 | +74.9% | $928 / Sq Ft |
| 07/25/2012 07/25/12 | Sold | $1,125,000 | +2.3% | $531 / Sq Ft |
| 06/15/2012 06/15/12 | Pending | -- | -- | -- |
| 06/09/2012 06/09/12 | For Sale | $1,100,000 | -- | $519 / Sq Ft |
Tax History Compared to Growth
Tax History
| Year | Tax Paid | Tax Assessment Tax Assessment Total Assessment is a certain percentage of the fair market value that is determined by local assessors to be the total taxable value of land and additions on the property. | Land | Improvement |
|---|---|---|---|---|
| 2025 | $25,515 | $2,169,515 | $1,639,558 | $529,957 |
| 2023 | $25,515 | $2,044,386 | $1,544,994 | $499,392 |
| 2022 | $23,892 | $2,004,300 | $1,514,700 | $489,600 |
| 2021 | $23,603 | $1,965,000 | $1,485,000 | $480,000 |
| 2020 | $23,984 | $1,998,000 | $1,500,000 | $498,000 |
| 2019 | $15,703 | $1,241,888 | $620,944 | $620,944 |
| 2018 | $15,210 | $1,217,538 | $608,769 | $608,769 |
| 2017 | $14,963 | $1,193,666 | $596,833 | $596,833 |
| 2016 | $14,599 | $1,170,262 | $585,131 | $585,131 |
| 2015 | $14,520 | $1,152,684 | $576,342 | $576,342 |
| 2014 | $14,159 | $1,130,106 | $565,053 | $565,053 |
Agents Affiliated with this Home
-
Michael Repka

Seller's Agent in 2020
Michael Repka
Deleon Realty
(650) 488-7325
6 in this area
789 Total Sales
-
David Tapper

Buyer's Agent in 2020
David Tapper
Coldwell Banker Realty
(650) 403-6252
2 in this area
121 Total Sales
-
S
Seller's Agent in 2019
Sue Lehr Mitchell
Golden Gate Sotheby's International Realty
-
E
Seller's Agent in 2012
Erich Sonnberger
Intero Real Estate Services
-
C
Buyer's Agent in 2012
Cory Cooper
Coldwell Banker Realty
Map
Source: MLSListings
MLS Number: ML81766061
APN: 049-151-140
- 0b Winding Way
- 0a Winding Way
- 47 Winding Way
- 104 Winding Way
- 000 Devonshire Blvd
- 162 Coronado Ave
- 0 Devonshire Blvd
- 438 Portofino Dr Unit 101
- 434 Portofino Dr Unit 301
- 438 Portofino Dr Unit 102
- 1008 Porto Marino Dr
- 212 Manor Dr
- 222 Oakley Ave
- 153 Dale Ave
- 65 Madera Ave
- 1092 Porto Marino Dr
- 143 Dale Ave
- 0 Dale Ave
- 39 Madera Ave
- 2133 Carmelita Dr
