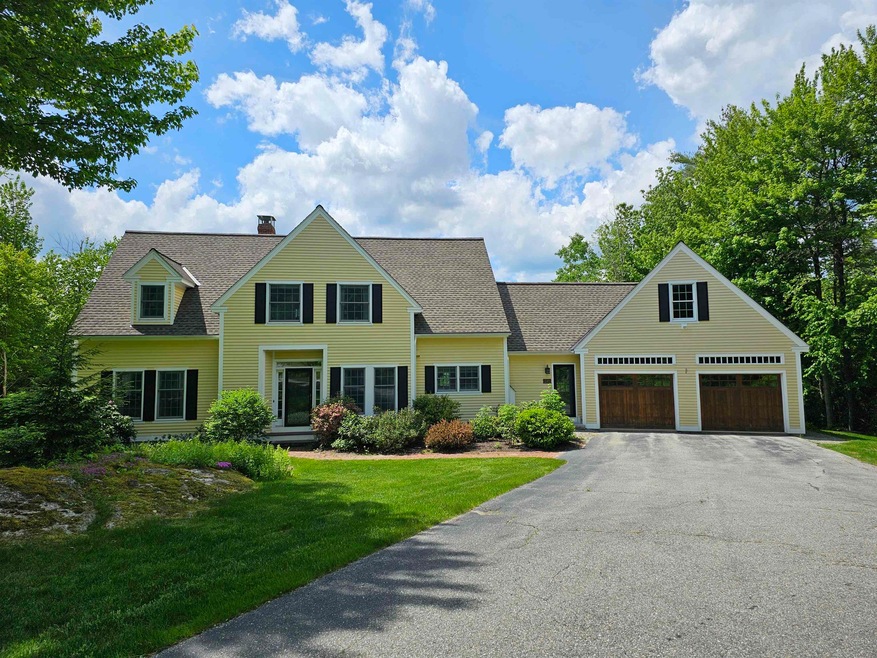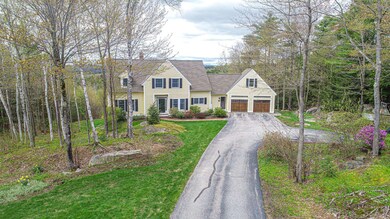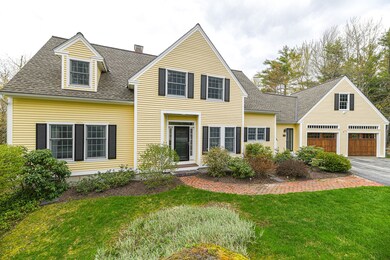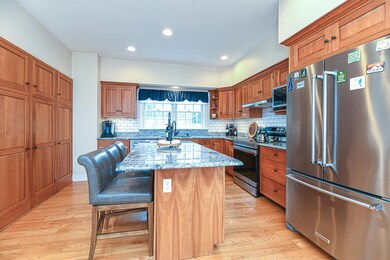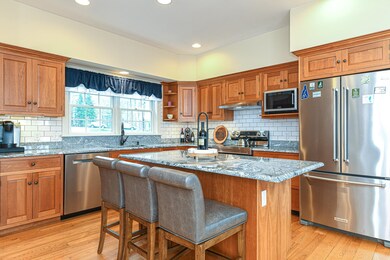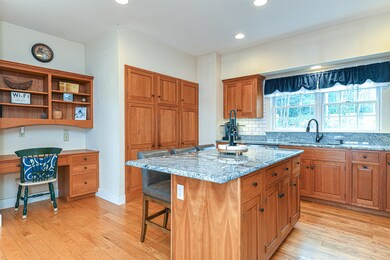
240 Woodland Trace New London, NH 03257
Highlights
- 2.28 Acre Lot
- Deck
- Wood Flooring
- Cape Cod Architecture
- Cathedral Ceiling
- Main Floor Bedroom
About This Home
As of August 2024This stunning 3 bedroom/4 bath New London home is located in the prestigious Woodland Trace neighborhood. Toast the sunset from your screened porch or open deck. So much space for entertaining with the open concept flowing from kitchen with cherry cabinets and granite counters to dining and living room with fireplace and beautiful hardwood floors. Spend some quiet time in your cozy den/office. The westerly views are enjoyed from the living room with cathedral ceiling and balcony. The first floor Primary Ensuite has double vanity and walk in closet. Rounding out the first floor is a mudroom area with closet, laundry room and half bath. Two large bedrooms with full bath on the upper level and 2 bonus rooms on the walk out lower level are presently being used as bedrooms. The finished large lower level also has a bathroom, tv room , game room and unfinished space for storage. Mini split adds A/C for comfort on those hot summer nights. So many great features including whole house generator, plenty of closets, large built in bookcase and storage space over attached 2 car garage. Skiing only 15 mins. to Mt. Sunapee and 25 mins to Ragged Mt. The quintessential New England town of New London is only a few minutes away offering shopping, summer stock theater, restaurants, hospital, outside skating rink, town beaches and the beautiful Colby Sawyer College. Click on Unbranded Tour for a 3D tour of the house.
Last Agent to Sell the Property
Coldwell Banker LIFESTYLES Brokerage Phone: 603-731-9514 License #066504 Listed on: 05/15/2024

Home Details
Home Type
- Single Family
Est. Annual Taxes
- $9,278
Year Built
- Built in 1997
Lot Details
- 2.28 Acre Lot
- Lot Sloped Up
- Property is zoned ARR -
Parking
- 2 Car Garage
Home Design
- Cape Cod Architecture
- Concrete Foundation
- Wood Frame Construction
- Shingle Roof
Interior Spaces
- 2-Story Property
- Cathedral Ceiling
- Fireplace
- Open Floorplan
- Dining Area
- Screened Porch
- Home Security System
Kitchen
- Electric Range
- <<microwave>>
- Dishwasher
- Kitchen Island
Flooring
- Wood
- Carpet
- Ceramic Tile
Bedrooms and Bathrooms
- 3 Bedrooms
- Main Floor Bedroom
- En-Suite Primary Bedroom
- Walk-In Closet
- Bathroom on Main Level
Laundry
- Laundry on main level
- Dryer
- Washer
Finished Basement
- Heated Basement
- Walk-Out Basement
- Basement Fills Entire Space Under The House
- Connecting Stairway
- Interior and Exterior Basement Entry
- Natural lighting in basement
Accessible Home Design
- Hard or Low Nap Flooring
- Standby Generator
Outdoor Features
- Deck
Schools
- Kearsarge Elementary New London
- Kearsarge Regional Middle Sch
- Kearsarge Regional High School
Utilities
- Mini Split Air Conditioners
- Mini Split Heat Pump
- Baseboard Heating
- Hot Water Heating System
- Heating System Uses Gas
- Heating System Uses Oil
- Underground Utilities
- 200+ Amp Service
- Propane
- Septic Tank
- Private Sewer
- Internet Available
Listing and Financial Details
- Legal Lot and Block 0004 / //
Ownership History
Purchase Details
Home Financials for this Owner
Home Financials are based on the most recent Mortgage that was taken out on this home.Purchase Details
Home Financials for this Owner
Home Financials are based on the most recent Mortgage that was taken out on this home.Purchase Details
Home Financials for this Owner
Home Financials are based on the most recent Mortgage that was taken out on this home.Purchase Details
Similar Homes in New London, NH
Home Values in the Area
Average Home Value in this Area
Purchase History
| Date | Type | Sale Price | Title Company |
|---|---|---|---|
| Warranty Deed | $980,000 | None Available | |
| Warranty Deed | $980,000 | None Available | |
| Warranty Deed | $600,000 | None Available | |
| Warranty Deed | $493,000 | -- | |
| Warranty Deed | $60,800 | -- | |
| Warranty Deed | $493,000 | -- | |
| Warranty Deed | $60,800 | -- |
Mortgage History
| Date | Status | Loan Amount | Loan Type |
|---|---|---|---|
| Open | $500,000 | Purchase Money Mortgage | |
| Closed | $500,000 | Purchase Money Mortgage | |
| Previous Owner | $300,000 | Credit Line Revolving | |
| Previous Owner | $473,000 | Stand Alone Refi Refinance Of Original Loan | |
| Previous Owner | $480,000 | Purchase Money Mortgage | |
| Previous Owner | $468,350 | Unknown |
Property History
| Date | Event | Price | Change | Sq Ft Price |
|---|---|---|---|---|
| 08/29/2024 08/29/24 | Sold | $980,000 | -10.9% | $259 / Sq Ft |
| 07/26/2024 07/26/24 | Pending | -- | -- | -- |
| 06/23/2024 06/23/24 | Price Changed | $1,100,000 | -8.3% | $291 / Sq Ft |
| 05/15/2024 05/15/24 | For Sale | $1,200,000 | +100.0% | $317 / Sq Ft |
| 02/28/2020 02/28/20 | Sold | $600,000 | -4.6% | $190 / Sq Ft |
| 12/22/2019 12/22/19 | Pending | -- | -- | -- |
| 09/26/2019 09/26/19 | For Sale | $629,000 | +27.6% | $199 / Sq Ft |
| 04/27/2016 04/27/16 | Sold | $493,000 | -1.0% | $161 / Sq Ft |
| 02/06/2016 02/06/16 | Pending | -- | -- | -- |
| 02/05/2016 02/05/16 | For Sale | $498,000 | -- | $163 / Sq Ft |
Tax History Compared to Growth
Tax History
| Year | Tax Paid | Tax Assessment Tax Assessment Total Assessment is a certain percentage of the fair market value that is determined by local assessors to be the total taxable value of land and additions on the property. | Land | Improvement |
|---|---|---|---|---|
| 2024 | $9,326 | $803,300 | $239,400 | $563,900 |
| 2023 | $8,684 | $803,300 | $239,400 | $563,900 |
| 2022 | $7,714 | $486,400 | $118,200 | $368,200 |
| 2021 | $7,486 | $486,400 | $118,200 | $368,200 |
| 2020 | $7,267 | $486,400 | $118,200 | $368,200 |
| 2019 | $3,465 | $486,400 | $118,200 | $368,200 |
| 2018 | $7,542 | $480,100 | $136,500 | $343,600 |
| 2017 | $8,312 | $519,200 | $175,600 | $343,600 |
| 2016 | $893 | $515,800 | $175,600 | $340,200 |
| 2015 | $8,236 | $533,100 | $175,600 | $357,500 |
| 2014 | $8,162 | $533,100 | $175,600 | $357,500 |
| 2013 | $7,847 | $521,400 | $175,600 | $345,800 |
Agents Affiliated with this Home
-
Missy Owen

Seller's Agent in 2024
Missy Owen
Coldwell Banker LIFESTYLES
(603) 731-9514
18 in this area
65 Total Sales
-
Mary Lou Cummings

Buyer's Agent in 2024
Mary Lou Cummings
Coldwell Banker LIFESTYLES
(603) 748-4260
27 in this area
115 Total Sales
-
Margaret Weathers

Seller's Agent in 2020
Margaret Weathers
Four Seasons Sotheby's Int'l Realty
(603) 491-9998
28 in this area
100 Total Sales
-
Stephanie Wheeler

Seller's Agent in 2016
Stephanie Wheeler
Four Seasons Sotheby's Int'l Realty
(603) 344-9330
34 in this area
111 Total Sales
Map
Source: PrimeMLS
MLS Number: 4995610
APN: NLDN-000093-000004
- 106-23 Fieldstone Ln
- 82 Little Cove Rd
- 16 Knights Hill Rd
- 626 County Rd
- 357 Forest Acres Rd
- 329 Forest Acres Rd
- 538 County Rd
- 85 Farwell Ln
- 127 Tracy Rd
- 228 Farwell Ln
- 195 Pine Hill Rd
- 51 Carter Rd
- 65 Barrett Rd
- 138 Page Rd
- 281 Barrett Rd
- 173 Squires Ln
- 0 Hominy Pot Rd Unit 5036928
- 88 Stonehouse Rd
- 48 Hilltop Place
- 39 Hilltop Place
