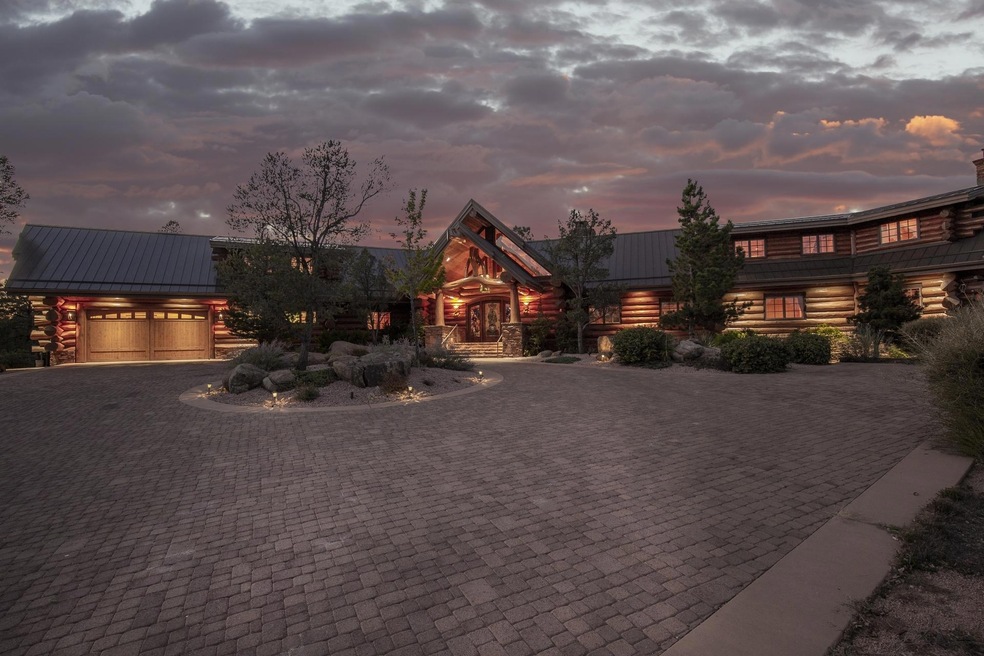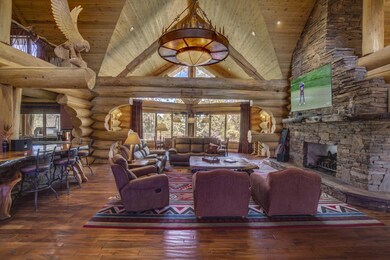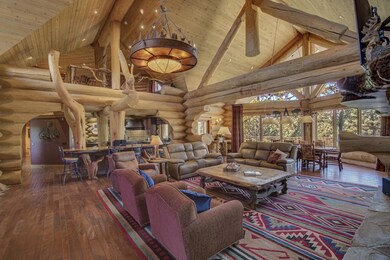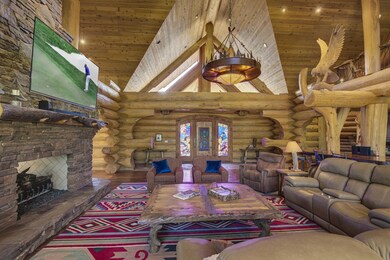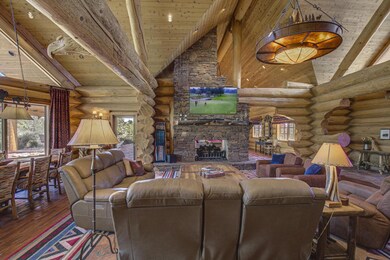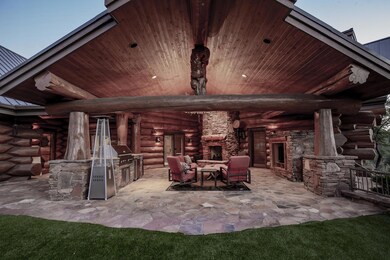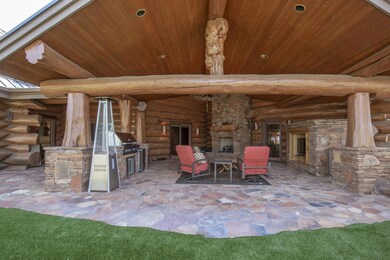
2400 E Big Forest Payson, AZ 85541
Highlights
- Health Club
- Home Theater
- Gated Community
- Golf Course Community
- Panoramic View
- Pine Trees
About This Home
As of September 2021LOG HOME WITH SPECTACULAR SETTING AND VIEWS ... This over 6000 sq.ft. Pioneer Log Home has it all -- massive logs beautifully constructed to make this warm, comfortable home and the idyllic setting of 2.06 acres on the green of #2 with panoramic views to the Mogollon Rim to the north! The 5 bedroom/5 1/2 bath home provides ample outdoor living to take advantage of the amazing location, the expansive patio sweeps all the way to the Master Suite, with doors to access from almost every room. The impressive Great Room is grand, yet cozy, with a combination of stone and wood flooring and a massive two-way floor-to-ceiling fireplace, but then accented with warm wood detailing such as massive exposed log beams and tongue-and-groove ceiling. The beautiful gourmet kitchen provides ... CLICK
Last Agent to Sell the Property
Wendy Larchick
KELLER WILLIAMS ARIZONA REALTY - PAYSON License #BR538058000 Listed on: 10/05/2020
Last Buyer's Agent
Wendy Larchick
RIM GOLF REAL ESTATE, LLC
Home Details
Home Type
- Single Family
Est. Annual Taxes
- $14,097
Year Built
- Built in 2003
Lot Details
- 2.06 Acre Lot
- Cul-De-Sac
- East Facing Home
- Dog Run
- Wrought Iron Fence
- Landscaped
- Hilltop Location
- Pine Trees
HOA Fees
- $208 Monthly HOA Fees
Property Views
- Panoramic
- Golf Course
- Mountain
Home Design
- Metal Roof
- Stone Siding
- Log Siding
Interior Spaces
- 6,000 Sq Ft Home
- 2-Story Property
- Vaulted Ceiling
- Ceiling Fan
- Multiple Fireplaces
- Gas Fireplace
- Double Pane Windows
- Entrance Foyer
- Family Room with Fireplace
- Great Room with Fireplace
- Living Room with Fireplace
- Formal Dining Room
- Home Theater
- Home Office
- Loft
- Workshop
- Walk-Out Basement
Kitchen
- Breakfast Bar
- Walk-In Pantry
- Double Oven
- Grill
- Gas Range
- Dishwasher
- Disposal
Flooring
- Wood
- Carpet
- Tile
Bedrooms and Bathrooms
- 5 Bedrooms
- Primary Bedroom on Main
- Fireplace in Primary Bedroom
- Split Bedroom Floorplan
- Maid or Guest Quarters
- In-Law or Guest Suite
Laundry
- Laundry in Utility Room
- Dryer
- Washer
Home Security
- Home Security System
- Security Gate
- Fire and Smoke Detector
Parking
- 2 Car Garage
- Garage Door Opener
Outdoor Features
- Enclosed patio or porch
Utilities
- Forced Air Heating and Cooling System
- Refrigerated Cooling System
- Heating System Uses Propane
- Propane Water Heater
- Internet Available
- Phone Available
- Satellite Dish
- Cable TV Available
Listing and Financial Details
- Tax Lot 48 & 49
- Assessor Parcel Number 302-43-049A
Community Details
Overview
- $105 HOA Transfer Fee
Amenities
- Sauna
- Clubhouse
Recreation
- Golf Course Community
- Health Club
- Tennis Courts
- Community Pool
- Community Spa
- Putting Green
Additional Features
- Security
- Gated Community
Ownership History
Purchase Details
Home Financials for this Owner
Home Financials are based on the most recent Mortgage that was taken out on this home.Purchase Details
Home Financials for this Owner
Home Financials are based on the most recent Mortgage that was taken out on this home.Purchase Details
Home Financials for this Owner
Home Financials are based on the most recent Mortgage that was taken out on this home.Similar Homes in Payson, AZ
Home Values in the Area
Average Home Value in this Area
Purchase History
| Date | Type | Sale Price | Title Company |
|---|---|---|---|
| Warranty Deed | $2,300,000 | Clear Title Agency Of Az | |
| Joint Tenancy Deed | $1,825,000 | Pioneer Title Agency Inc | |
| Warranty Deed | $1,600,000 | Pioneer Ttitle Agency Inc |
Mortgage History
| Date | Status | Loan Amount | Loan Type |
|---|---|---|---|
| Open | $1,840,000 | New Conventional |
Property History
| Date | Event | Price | Change | Sq Ft Price |
|---|---|---|---|---|
| 05/18/2025 05/18/25 | Price Changed | $3,590,000 | 0.0% | $481 / Sq Ft |
| 05/18/2025 05/18/25 | For Sale | $3,590,000 | +63.2% | $481 / Sq Ft |
| 09/10/2021 09/10/21 | Sold | $2,200,000 | -4.3% | $367 / Sq Ft |
| 08/12/2021 08/12/21 | Pending | -- | -- | -- |
| 07/28/2021 07/28/21 | Price Changed | $2,300,000 | -20.4% | $383 / Sq Ft |
| 07/27/2021 07/27/21 | Price Changed | $2,890,000 | -21.7% | $482 / Sq Ft |
| 05/21/2021 05/21/21 | Price Changed | $3,690,000 | -0.2% | $615 / Sq Ft |
| 05/20/2021 05/20/21 | For Sale | $3,695,699 | +102.5% | $616 / Sq Ft |
| 01/08/2021 01/08/21 | Sold | $1,825,000 | -3.7% | $304 / Sq Ft |
| 11/08/2020 11/08/20 | Pending | -- | -- | -- |
| 10/05/2020 10/05/20 | For Sale | $1,895,000 | +18.4% | $316 / Sq Ft |
| 08/14/2018 08/14/18 | Sold | $1,600,000 | -20.0% | $267 / Sq Ft |
| 07/30/2018 07/30/18 | Pending | -- | -- | -- |
| 07/30/2018 07/30/18 | For Sale | $1,999,999 | -- | $333 / Sq Ft |
Tax History Compared to Growth
Tax History
| Year | Tax Paid | Tax Assessment Tax Assessment Total Assessment is a certain percentage of the fair market value that is determined by local assessors to be the total taxable value of land and additions on the property. | Land | Improvement |
|---|---|---|---|---|
| 2025 | $16,126 | -- | -- | -- |
| 2024 | $16,126 | $259,559 | $15,053 | $244,506 |
| 2023 | $16,126 | $221,181 | $14,318 | $206,863 |
| 2022 | $15,629 | $150,773 | $10,275 | $140,498 |
| 2021 | $14,072 | $150,773 | $10,275 | $140,498 |
| 2020 | $14,097 | $0 | $0 | $0 |
| 2019 | $13,685 | $0 | $0 | $0 |
| 2018 | $12,876 | $0 | $0 | $0 |
| 2017 | $12,004 | $0 | $0 | $0 |
| 2016 | $11,755 | $0 | $0 | $0 |
| 2015 | $10,698 | $0 | $0 | $0 |
Agents Affiliated with this Home
-
Rob Schemitsch

Seller's Agent in 2021
Rob Schemitsch
America One Luxury Real Estate
(602) 625-6910
6 Total Sales
-
W
Seller's Agent in 2021
Wendy Larchick
KELLER WILLIAMS ARIZONA REALTY - PAYSON
-
Carl Cunningham

Buyer's Agent in 2021
Carl Cunningham
Barrett Real Estate
(602) 647-4900
8 Total Sales
-
R
Buyer's Agent in 2021
R Carl Cunningham
My Home Group
Map
Source: Central Arizona Association of REALTORS®
MLS Number: 83456
APN: 302-43-049A
- 2400 S Rim Club Dr Unit 105
- 402 S Genius Loci
- 2311 E Yerba Serita -- Unit 80
- 210 S Rim Club Dr Unit 36
- 210 S Rim Club Dr
- 2311 E Yerba Serita
- 409 S Rim Club Dr
- 409 S Rim Club Dr Unit 84
- 301 S Genius Loci
- 305 S Genius Loci
- Lot 44 S Diamond Point Unit 44
- 301 S Genius Loci -- Unit 56
- 402 S Decision Pine
- 2502 E Rim Club Dr Unit 118
- 2502 E Rim Club Dr
- 402 S Decision Pne -- Unit 2
- 203 S Rim Club Dr
- 506 S Rim Club Dr
- 204 S Crescent Moon
- 211 S Thunder Mountain
