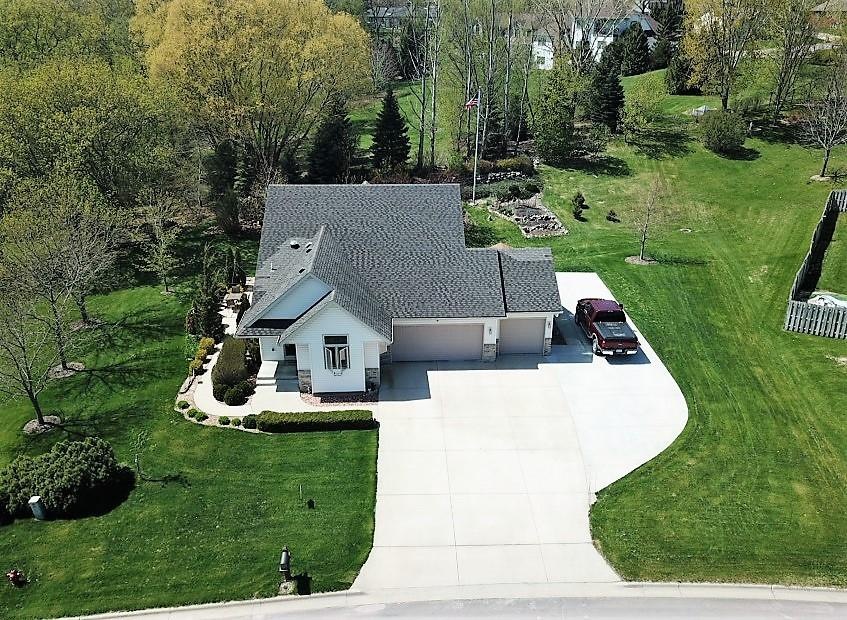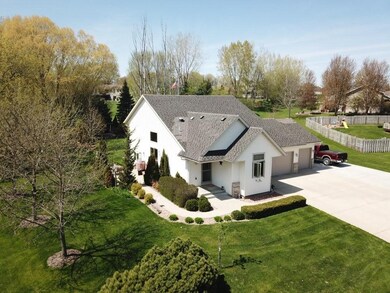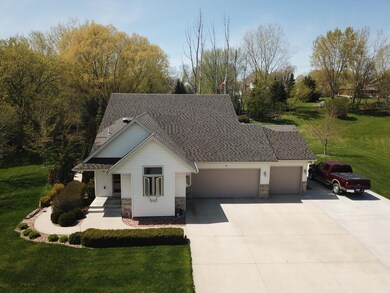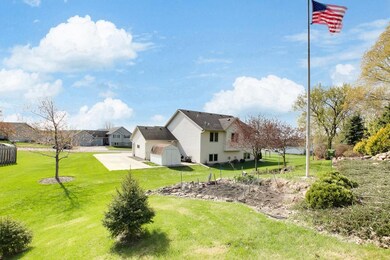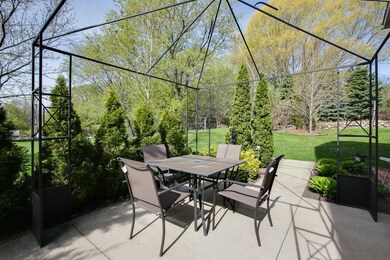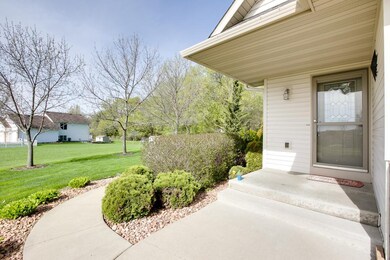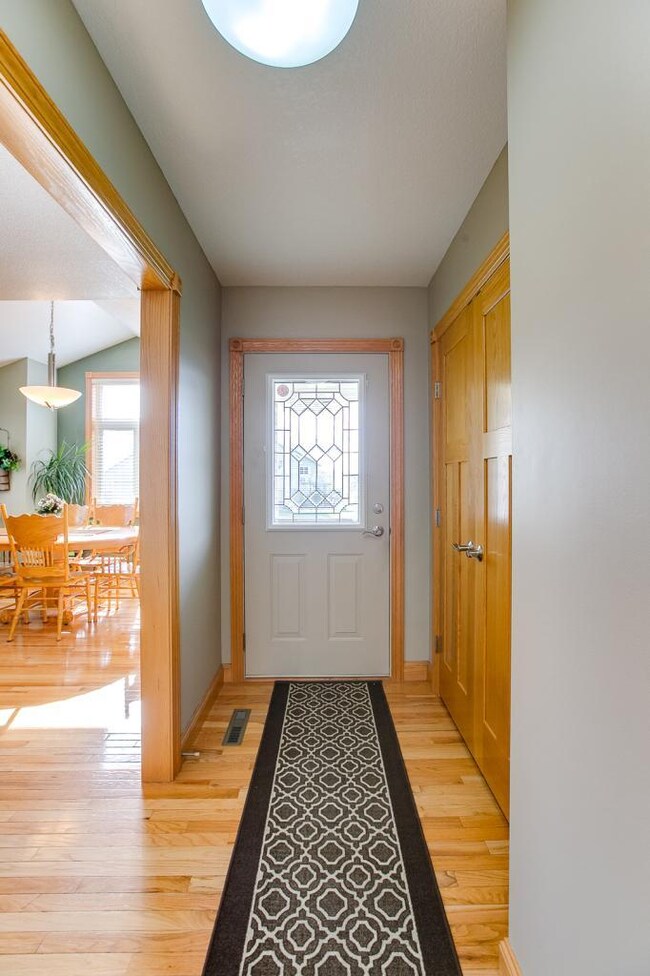
2400 Hulett Ave Faribault, MN 55021
Highlights
- Water Softener is Owned
- Forced Air Heating System
- 1-minute walk to Forest Park
About This Home
As of August 2022What a fantastic find! Located on almost 1/2 acre park like lot with beautiful landscaping and mature trees. This 5 bedroom 4 level home shows pride in ownership. Bright sunfilled kitchen has center island plus informal dining. Dramatic 2 story living room or dining room has gleaming hardwood floors and sliding doors to private patio area. Upper level offers 3 bedrooms & full bath. One level down you will find a huge family room with fireplace, 4th bedroom/office, laundry and full bath. Still need more space? Basement level comes complete with 5th bedroom/rec room and plenty of storage! 3 car insulated and sheetrocked garage with storage cabinets plus extra side concrete apron and storage shed. Easy access to I-35. One year home warranty provided. Making your next move has never looked better!
Home Details
Home Type
- Single Family
Est. Annual Taxes
- $2,780
Year Built
- Built in 2003
Home Design
- Asphalt Shingled Roof
Interior Spaces
- 4-Story Property
Kitchen
- Range
- Microwave
- Dishwasher
Laundry
- Dryer
- Washer
Basement
- Drainage System
- Sump Pump
- Basement Window Egress
Utilities
- Forced Air Heating System
- Water Softener is Owned
Map
Home Values in the Area
Average Home Value in this Area
Property History
| Date | Event | Price | Change | Sq Ft Price |
|---|---|---|---|---|
| 08/12/2022 08/12/22 | Sold | $346,000 | -1.7% | $131 / Sq Ft |
| 07/28/2022 07/28/22 | Pending | -- | -- | -- |
| 07/19/2022 07/19/22 | Price Changed | $352,000 | 0.0% | $133 / Sq Ft |
| 07/19/2022 07/19/22 | For Sale | $352,000 | -0.7% | $133 / Sq Ft |
| 06/28/2022 06/28/22 | Pending | -- | -- | -- |
| 06/28/2022 06/28/22 | For Sale | $354,500 | +24.8% | $134 / Sq Ft |
| 07/19/2019 07/19/19 | Sold | $284,000 | -2.0% | $107 / Sq Ft |
| 06/12/2019 06/12/19 | Pending | -- | -- | -- |
| 05/23/2019 05/23/19 | Price Changed | $289,900 | -3.4% | $109 / Sq Ft |
| 05/07/2019 05/07/19 | For Sale | $300,000 | -- | $113 / Sq Ft |
Tax History
| Year | Tax Paid | Tax Assessment Tax Assessment Total Assessment is a certain percentage of the fair market value that is determined by local assessors to be the total taxable value of land and additions on the property. | Land | Improvement |
|---|---|---|---|---|
| 2025 | $4,204 | $386,000 | $94,000 | $292,000 |
| 2024 | $4,204 | $346,100 | $86,400 | $259,700 |
| 2023 | $3,712 | $346,100 | $86,400 | $259,700 |
| 2022 | $3,248 | $312,000 | $81,300 | $230,700 |
| 2021 | $3,192 | $259,800 | $66,000 | $193,800 |
| 2020 | $3,096 | $254,400 | $65,200 | $189,200 |
| 2019 | $2,780 | $251,900 | $65,200 | $186,700 |
| 2018 | $2,828 | $226,200 | $62,500 | $163,700 |
| 2017 | $2,820 | $224,400 | $57,100 | $167,300 |
| 2016 | $2,842 | $217,500 | $57,100 | $160,400 |
| 2015 | $2,646 | $214,800 | $57,100 | $157,700 |
| 2014 | -- | $210,500 | $57,100 | $153,400 |
Mortgage History
| Date | Status | Loan Amount | Loan Type |
|---|---|---|---|
| Previous Owner | $259,500 | New Conventional | |
| Previous Owner | $255,600 | New Conventional | |
| Previous Owner | $160,000 | New Conventional |
Deed History
| Date | Type | Sale Price | Title Company |
|---|---|---|---|
| Warranty Deed | $346,000 | None Listed On Document | |
| Warranty Deed | $284,000 | North American Title Co | |
| Warranty Deed | $215,900 | -- | |
| Warranty Deed | $43,500 | -- |
Similar Homes in Faribault, MN
Source: NorthstarMLS
MLS Number: NST5227698
APN: 18.24.4.03.017
- 1940 30th St NW
- 822 30th St NW
- 4 Greenhaven Bay
- 2924 Lavender Pkwy
- 220 20th St NW
- 3206 8th Ave NW
- 3120 Acorn Trail
- 3103 Acorn Trail
- 1718 Bradley Rd
- 3017 Pebble Beach Dr
- 2905 2nd Ave NW
- 1507 19th Ave NW
- 1719 Crystal Ln
- 1727 Crystal Ln
- 1114 1st Ave NW
- 2700 Hanson Ave
- 3207 Ramsey St
- 3219 Ramsey St
- 3236 Ramsey St
- 122 13th St NE
