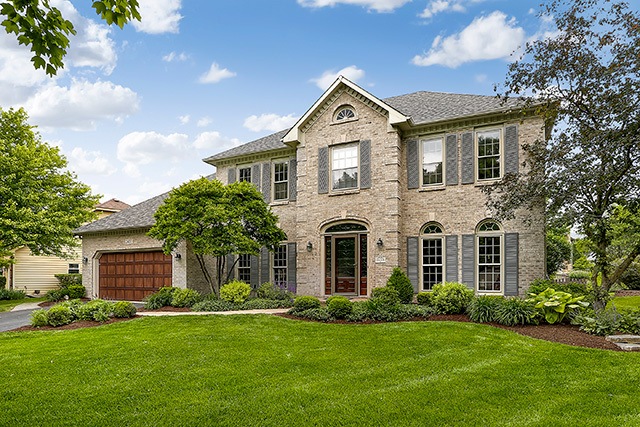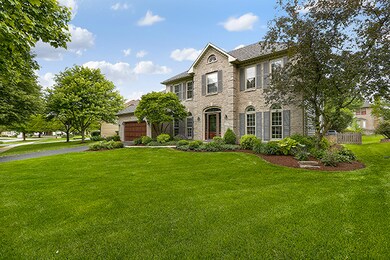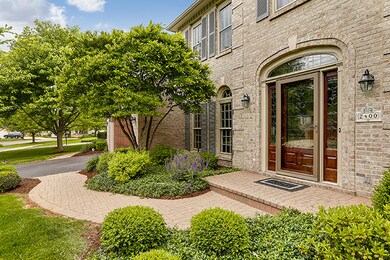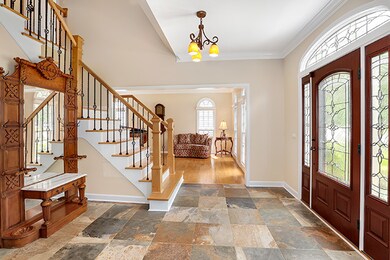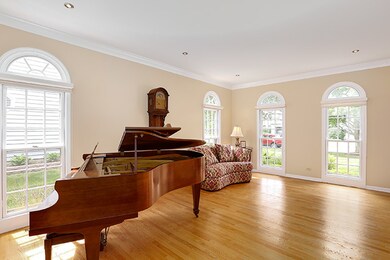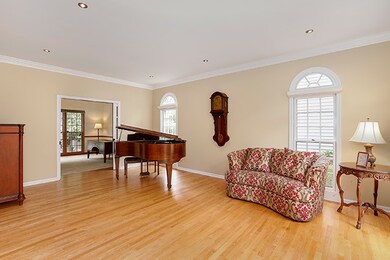
2400 River Woods Dr Naperville, IL 60565
River Woods NeighborhoodHighlights
- Deck
- Vaulted Ceiling
- Sun or Florida Room
- River Woods Elementary School Rated A+
- Wood Flooring
- Home Office
About This Home
As of May 2020WOW! Beautifully Updated & Maintained Brick Front Home in Highly Desirable Riverwoods! District 203 Schools Riverwoods, Madison & Naperville Central HS! New Roof in 2013, New A/C & New Furnace in 2009! Brick Paver Patio Entry Way & Brand New Front Door! Tons of Light! Traditional Layout w/ Formal Living Room & Dining Room. Complete Gut Rehab of Kitchen in 2016 Featuring New White Custom Cabinets w/Interchangeable Doors, Quartz Counters, Butlers Pantry w/Wine Refrigerator, Recessed Lighting, Breakfast Bar & SS Appliances! BONUS Four Season Room Off of Kitchen is Perfect for Entertaining or Relaxing w/Floor to Ceiling Windows. Huge Family Room w/Vaulted Ceilings, Gorgeous Woodwork & Gas Fireplace w/Mantel. Impressive Master Suite w/Tray Ceiling & To Die For High End Renovated Bathroom w/Stand up Rain Shower, Oversized Free Standing Soaking Tub & Double Sinks. Similar Style Updates in Shared Bathroom. Deep Pour Basement. Prof. Landscaped Yard w/Lots of Perennials! Close to Schools & Park!
Last Agent to Sell the Property
Laura Beatty
Redfin Corporation License #475160555 Listed on: 08/09/2018
Last Buyer's Agent
Sue Vidmar
Berkshire Hathaway HomeServices Elite Realtors
Home Details
Home Type
- Single Family
Est. Annual Taxes
- $15,117
Year Built | Renovated
- 1989 | 2013
HOA Fees
- $3 per month
Parking
- Attached Garage
- Garage Door Opener
- Driveway
- Garage Is Owned
Home Design
- Brick Exterior Construction
- Slab Foundation
- Cedar
Interior Spaces
- Wet Bar
- Dry Bar
- Vaulted Ceiling
- Skylights
- Wood Burning Fireplace
- Fireplace With Gas Starter
- Attached Fireplace Door
- Entrance Foyer
- Dining Area
- Home Office
- Sun or Florida Room
- Wood Flooring
Kitchen
- Breakfast Bar
- Walk-In Pantry
- Butlers Pantry
- Double Oven
- Microwave
- Dishwasher
- Wine Cooler
- Stainless Steel Appliances
- Kitchen Island
- Disposal
Bedrooms and Bathrooms
- Primary Bathroom is a Full Bathroom
- Dual Sinks
- Soaking Tub
- Separate Shower
Laundry
- Laundry on main level
- Dryer
- Washer
Unfinished Basement
- Basement Fills Entire Space Under The House
- Crawl Space
Utilities
- Central Air
- Heat Pump System
- Heating System Uses Gas
- Lake Michigan Water
Additional Features
- Deck
- Fenced Yard
Listing and Financial Details
- Homeowner Tax Exemptions
Ownership History
Purchase Details
Home Financials for this Owner
Home Financials are based on the most recent Mortgage that was taken out on this home.Purchase Details
Home Financials for this Owner
Home Financials are based on the most recent Mortgage that was taken out on this home.Purchase Details
Home Financials for this Owner
Home Financials are based on the most recent Mortgage that was taken out on this home.Purchase Details
Purchase Details
Purchase Details
Home Financials for this Owner
Home Financials are based on the most recent Mortgage that was taken out on this home.Purchase Details
Home Financials for this Owner
Home Financials are based on the most recent Mortgage that was taken out on this home.Similar Homes in the area
Home Values in the Area
Average Home Value in this Area
Purchase History
| Date | Type | Sale Price | Title Company |
|---|---|---|---|
| Warranty Deed | $539,900 | Citywide Title Corp | |
| Warranty Deed | $564,000 | Fidelity National Title | |
| Special Warranty Deed | $462,400 | Premier Title | |
| Sheriffs Deed | $377,910 | Premier Title | |
| Sheriffs Deed | $377,910 | None Available | |
| Warranty Deed | $545,000 | Law Title Joliet | |
| Warranty Deed | $521,500 | Greater Illinois Title Compa |
Mortgage History
| Date | Status | Loan Amount | Loan Type |
|---|---|---|---|
| Previous Owner | $510,400 | New Conventional | |
| Previous Owner | $458,000 | New Conventional | |
| Previous Owner | $451,200 | New Conventional | |
| Previous Owner | $415,000 | New Conventional | |
| Previous Owner | $384,000 | New Conventional | |
| Previous Owner | $346,800 | New Conventional | |
| Previous Owner | $436,000 | Purchase Money Mortgage | |
| Previous Owner | $412,000 | Fannie Mae Freddie Mac | |
| Previous Owner | $100,000 | Unknown | |
| Previous Owner | $347,000 | Balloon | |
| Previous Owner | $114,000 | Stand Alone Second | |
| Closed | $78,904 | No Value Available |
Property History
| Date | Event | Price | Change | Sq Ft Price |
|---|---|---|---|---|
| 05/29/2020 05/29/20 | Sold | $539,900 | -3.6% | $157 / Sq Ft |
| 04/23/2020 04/23/20 | Pending | -- | -- | -- |
| 04/14/2020 04/14/20 | For Sale | $559,900 | -0.7% | $162 / Sq Ft |
| 09/14/2018 09/14/18 | Sold | $564,000 | -1.0% | $164 / Sq Ft |
| 08/13/2018 08/13/18 | Pending | -- | -- | -- |
| 08/09/2018 08/09/18 | For Sale | $569,900 | +23.2% | $165 / Sq Ft |
| 04/05/2013 04/05/13 | Sold | $462,400 | +2.3% | $134 / Sq Ft |
| 01/24/2013 01/24/13 | Pending | -- | -- | -- |
| 01/07/2013 01/07/13 | For Sale | $452,000 | -- | $131 / Sq Ft |
Tax History Compared to Growth
Tax History
| Year | Tax Paid | Tax Assessment Tax Assessment Total Assessment is a certain percentage of the fair market value that is determined by local assessors to be the total taxable value of land and additions on the property. | Land | Improvement |
|---|---|---|---|---|
| 2023 | $15,117 | $218,023 | $39,818 | $178,205 |
| 2022 | $13,108 | $196,559 | $35,898 | $160,661 |
| 2021 | $12,237 | $183,786 | $33,565 | $150,221 |
| 2020 | $11,777 | $177,742 | $32,461 | $145,281 |
| 2019 | $11,376 | $169,278 | $30,915 | $138,363 |
| 2018 | $10,858 | $162,019 | $29,589 | $132,430 |
| 2017 | $11,665 | $170,635 | $31,162 | $139,473 |
| 2016 | $11,758 | $169,200 | $30,900 | $138,300 |
| 2015 | $11,412 | $162,300 | $29,600 | $132,700 |
| 2014 | $11,412 | $157,500 | $28,700 | $128,800 |
| 2013 | $11,412 | $154,400 | $28,100 | $126,300 |
Agents Affiliated with this Home
-
Kelley Ann Kunkel

Seller's Agent in 2020
Kelley Ann Kunkel
Baird Warner
(630) 803-2571
47 Total Sales
-
Tom Kunkel
T
Seller Co-Listing Agent in 2020
Tom Kunkel
Baird Warner
(630) 803-2570
27 Total Sales
-
Julie Ryan

Buyer's Agent in 2020
Julie Ryan
Baird Warner
(630) 339-6381
37 Total Sales
-
L
Seller's Agent in 2018
Laura Beatty
Redfin Corporation
-
S
Buyer's Agent in 2018
Sue Vidmar
Berkshire Hathaway HomeServices Elite Realtors
-
Sarah Han

Seller's Agent in 2013
Sarah Han
Baird Warner
75 Total Sales
Map
Source: Midwest Real Estate Data (MRED)
MLS Number: MRD10046322
APN: 12-02-06-212-012
- 2413 River Woods Dr
- 36 Oak Bluff Ct
- 44 Oak Bluff Ct
- 92 Salt River Ct
- 342 Dilorenzo Dr
- 2697 Fox River Ln
- 2139 Riverlea Cir
- 43 Townsend Cir Unit 22097
- 15 Pinnacle Ct
- 20 Pinnacle Ct
- 96 Townsend Cir
- 2254 Petworth Ct Unit 202D
- 51 Ford Ln
- 2132 Berkley Ct Unit 201A
- 2261 Petworth Ct Unit 201C
- 2148 Sunderland Ct Unit 201A
- 2148 Sunderland Ct Unit 101A
- 2148 Lancaster Cir Unit 202B
- 54 Plymouth Ct Unit 202D
- 336 Brooklea Ct
