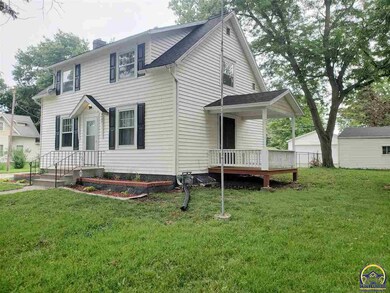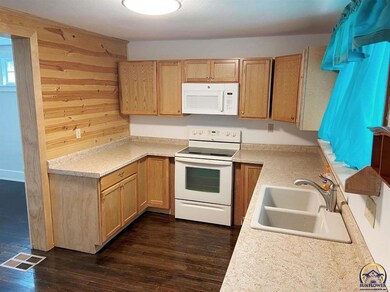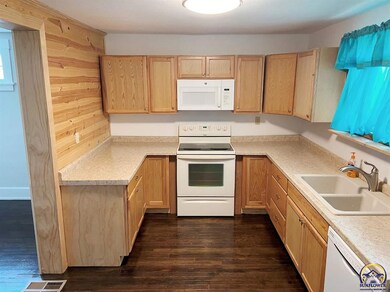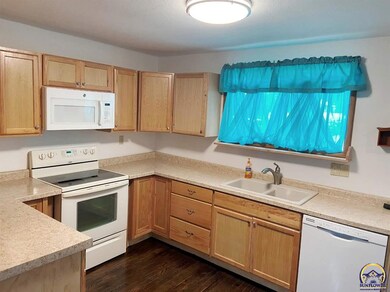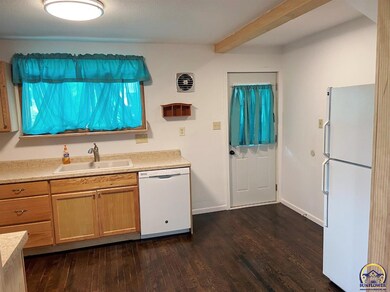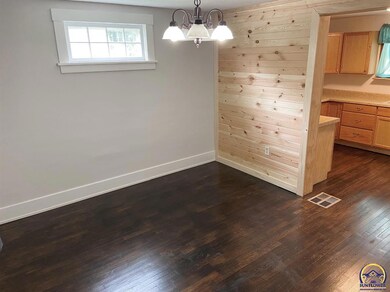
2400 SE Ohio Ave Topeka, KS 66605
Central Highland Park NeighborhoodEstimated Value: $105,000 - $118,000
Highlights
- Covered Deck
- Separate Formal Living Room
- No HOA
- Wood Flooring
- Corner Lot
- Formal Dining Room
About This Home
As of September 2020PRICE REDUCED!! Cozy 2 story home, on a corner lot, with many new updates and beautiful dark refinished hardwood floors. 2 BR, 1 BA both with spacious closets located on 2nd level. Built-ins located in living & dining rooms providing extra storage. New roof and landscaping gives it great curb appeal. Fenced in back yard leading to 2-2 car garages offering tons of storage. Don’t miss this captivating home — schedule a showing today!
Last Agent to Sell the Property
KW One Legacy Partners, LLC License #SP00233997 Listed on: 07/18/2020

Home Details
Home Type
- Single Family
Est. Annual Taxes
- $1,086
Year Built
- Built in 1927
Lot Details
- Lot Dimensions are 75x150
- Chain Link Fence
- Corner Lot
Parking
- 4 Car Detached Garage
- Automatic Garage Door Opener
- Garage Door Opener
Home Design
- Composition Roof
- Vinyl Siding
- Stick Built Home
Interior Spaces
- 1,145 Sq Ft Home
- 1.5-Story Property
- Separate Formal Living Room
- Formal Dining Room
- Wood Flooring
Kitchen
- Oven
- Electric Range
- Microwave
- Dishwasher
Bedrooms and Bathrooms
- 2 Bedrooms
- 1 Full Bathroom
Unfinished Basement
- Sump Pump
- Laundry in Basement
Outdoor Features
- Covered Deck
- Outbuilding
Schools
- Highland Park Central Elementary School
- Eisenhower Middle School
- Highland Park High School
Utilities
- Forced Air Heating and Cooling System
Community Details
- No Home Owners Association
- Highland Park Subdivision
Listing and Financial Details
- Assessor Parcel Number 1330802026002000
Ownership History
Purchase Details
Home Financials for this Owner
Home Financials are based on the most recent Mortgage that was taken out on this home.Purchase Details
Home Financials for this Owner
Home Financials are based on the most recent Mortgage that was taken out on this home.Similar Homes in Topeka, KS
Home Values in the Area
Average Home Value in this Area
Purchase History
| Date | Buyer | Sale Price | Title Company |
|---|---|---|---|
| Gable Kendra D | -- | Security 1St Title | |
| Kidwell David | -- | Lawyers Title Of Kansas Inc |
Mortgage History
| Date | Status | Borrower | Loan Amount |
|---|---|---|---|
| Open | Gable Kendra D | $7,408 | |
| Closed | Gable Kendra D | $6,055 | |
| Closed | Gable Kendra D | $8,476 | |
| Open | Gable Kendra D | $76,095 | |
| Previous Owner | Kidwell David | $23,200 |
Property History
| Date | Event | Price | Change | Sq Ft Price |
|---|---|---|---|---|
| 09/25/2020 09/25/20 | Sold | -- | -- | -- |
| 08/13/2020 08/13/20 | Pending | -- | -- | -- |
| 08/07/2020 08/07/20 | Price Changed | $79,900 | -6.0% | $70 / Sq Ft |
| 07/17/2020 07/17/20 | For Sale | $85,000 | -- | $74 / Sq Ft |
Tax History Compared to Growth
Tax History
| Year | Tax Paid | Tax Assessment Tax Assessment Total Assessment is a certain percentage of the fair market value that is determined by local assessors to be the total taxable value of land and additions on the property. | Land | Improvement |
|---|---|---|---|---|
| 2023 | $1,617 | $11,338 | $0 | $0 |
| 2022 | $1,446 | $9,945 | $0 | $0 |
| 2021 | $1,338 | $8,648 | $0 | $0 |
| 2020 | $1,113 | $7,322 | $0 | $0 |
| 2019 | $1,086 | $7,109 | $0 | $0 |
| 2018 | $1,087 | $7,109 | $0 | $0 |
| 2017 | $1,090 | $7,109 | $0 | $0 |
| 2014 | $1,101 | $7,109 | $0 | $0 |
Agents Affiliated with this Home
-
Sandra Haines

Seller's Agent in 2020
Sandra Haines
KW One Legacy Partners, LLC
(785) 383-0952
10 in this area
467 Total Sales
-
Shannon Engler

Buyer's Agent in 2020
Shannon Engler
RE/MAX EK Real Estate
(785) 383-8139
3 in this area
112 Total Sales
Map
Source: Sunflower Association of REALTORS®
MLS Number: 214075
APN: 133-08-0-20-26-002-000
- 2226 SE Ohio Ave
- 2125 SE Kentucky Ave
- 700 SE 26th St
- 1704 SE 25th St
- 205 SE 25th St
- 105 SW Hillside Dr
- 521 SE 18th St
- 3127 SE Michigan Ave
- 2432 SW Harrison St
- 200 SE 29th St
- 3150 SE Michigan Ave
- 2426 SW Beverly Ct
- 3127 SE Colorado Ave
- 3101 SE Colfax St
- 810 SE 33rd St
- 3419 SE Ohio Ave
- 3316 SE Dupont St
- 3443 SE Indiana Ave
- 1017 SE Lawrence St
- 1017 SE Pinecrest Dr
- 2400 SE Ohio Ave
- 2406 SE Ohio Ave
- 2348 SE Ohio Ave
- 2416 SE Ohio Ave
- 2401 SE Kentucky Ave
- 2405 SE Kentucky Ave
- 2340 SE Ohio Ave
- 2401 SE Ohio Ave
- 2347 SE Kentucky Ave
- 2409 SE Kentucky Ave
- 2411 SE Ohio Ave
- 2420 SE Ohio Ave
- 2345 SE Ohio Ave
- 2345 SE Kentucky Ave
- 2413 SE Kentucky Ave
- 2415 SE Ohio Ave
- 2324 SE Ohio Ave
- 2341 SE Ohio Ave
- 2343 SE Kentucky Ave
- 2419 SE Kentucky Ave

