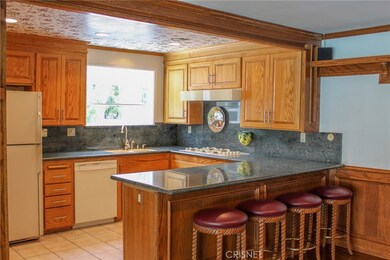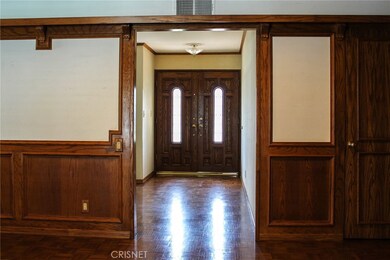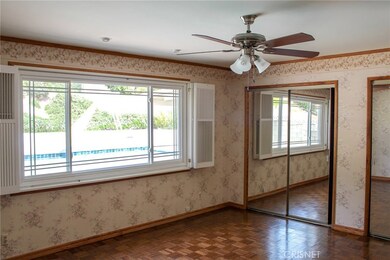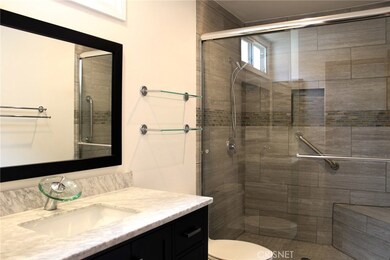
24001 Highlander Rd West Hills, CA 91307
Estimated Value: $1,125,000 - $1,216,803
Highlights
- Heated In Ground Pool
- Traditional Architecture
- Main Floor Primary Bedroom
- Primary Bedroom Suite
- Wood Flooring
- 1-minute walk to Mae Boyar Park
About This Home
As of May 2019Meticulously maintained 5 bedroom, 3 bath family home with all the “goodies”. Open concept kitchen/family room, 3 full baths, extra large dining room, crazy fun backyard!! FIRST FLOOR MASTER SUITE with tons of storage and private newly remodeled bath. Two additional bedrooms (or den) downstairs sharing a full bath and 2 bedrooms upstairs with full bath. The kitchen was remodeled with beautiful wood custom cabinetry and granite counters. The cozy family room boasts extensive custom crafted woodwork and fireplace with marble.Enjoy your weekends in the pool yard with slide, diving board and built in umbrella over the spa. Picture the days of old, entertaining, jumping and splashing in the pool, enjoying the BBQ and solid shade patio cover. Huge gorgeous park less than one block away with multiple play structures and plenty of grass. Within a few minutes drive of Westfield Shopping Mall, The Village, Fallbrook Center and much more.
Last Agent to Sell the Property
Coldwell Banker Realty License #01021828 Listed on: 04/11/2019

Home Details
Home Type
- Single Family
Est. Annual Taxes
- $9,982
Year Built
- Built in 1963 | Remodeled
Lot Details
- 9,978 Sq Ft Lot
- Block Wall Fence
- Chain Link Fence
- Landscaped
- Corner Lot
- Sprinkler System
- Front Yard
- Property is zoned LARE11
Parking
- 2 Car Attached Garage
- Parking Available
- Driveway
Property Views
- Park or Greenbelt
- Neighborhood
Home Design
- Traditional Architecture
- Turnkey
- Additions or Alterations
- Slab Foundation
- Fire Rated Drywall
- Interior Block Wall
- Composition Roof
- Pre-Cast Concrete Construction
Interior Spaces
- 2,083 Sq Ft Home
- 2-Story Property
- Built-In Features
- Crown Molding
- Shutters
- Bay Window
- Entrance Foyer
- Family Room Off Kitchen
- Living Room with Fireplace
- Dining Room
Kitchen
- Open to Family Room
- Breakfast Bar
- Butlers Pantry
- Six Burner Stove
- Gas Cooktop
- Microwave
- Dishwasher
- Granite Countertops
- Disposal
Flooring
- Wood
- Laminate
Bedrooms and Bathrooms
- 5 Bedrooms | 3 Main Level Bedrooms
- Primary Bedroom on Main
- Primary Bedroom Suite
- 3 Full Bathrooms
- Granite Bathroom Countertops
- Stone Bathroom Countertops
- Formica Counters In Bathroom
- Bathtub with Shower
- Walk-in Shower
Laundry
- Laundry Room
- Laundry in Garage
Pool
- Heated In Ground Pool
- Heated Spa
- In Ground Spa
- Diving Board
Outdoor Features
- Covered patio or porch
- Exterior Lighting
Location
- Suburban Location
Utilities
- Forced Air Heating System
- Natural Gas Connected
- Water Heater
- Cable TV Available
Community Details
- No Home Owners Association
Listing and Financial Details
- Tax Lot 248
- Tax Tract Number 26298
- Assessor Parcel Number 2028030021
Ownership History
Purchase Details
Home Financials for this Owner
Home Financials are based on the most recent Mortgage that was taken out on this home.Purchase Details
Home Financials for this Owner
Home Financials are based on the most recent Mortgage that was taken out on this home.Purchase Details
Similar Homes in West Hills, CA
Home Values in the Area
Average Home Value in this Area
Purchase History
| Date | Buyer | Sale Price | Title Company |
|---|---|---|---|
| Buick Cameron | -- | Fidelity National Title Co | |
| Buick Cameron | $723,000 | Fidelity National Title Co | |
| Brown Fabiola Attard | -- | None Available |
Mortgage History
| Date | Status | Borrower | Loan Amount |
|---|---|---|---|
| Open | Buick Cameron | $689,000 | |
| Closed | Buick Cameron | $686,850 |
Property History
| Date | Event | Price | Change | Sq Ft Price |
|---|---|---|---|---|
| 05/27/2019 05/27/19 | Sold | $723,000 | +3.4% | $347 / Sq Ft |
| 04/20/2019 04/20/19 | Pending | -- | -- | -- |
| 04/11/2019 04/11/19 | For Sale | $699,000 | -- | $336 / Sq Ft |
Tax History Compared to Growth
Tax History
| Year | Tax Paid | Tax Assessment Tax Assessment Total Assessment is a certain percentage of the fair market value that is determined by local assessors to be the total taxable value of land and additions on the property. | Land | Improvement |
|---|---|---|---|---|
| 2024 | $9,982 | $790,702 | $569,788 | $220,914 |
| 2023 | $9,794 | $775,199 | $558,616 | $216,583 |
| 2022 | $9,348 | $760,000 | $547,663 | $212,337 |
| 2021 | $9,230 | $745,099 | $536,925 | $208,174 |
| 2019 | $7,302 | $112,481 | $29,425 | $83,056 |
| 2018 | $1,538 | $110,277 | $28,849 | $81,428 |
| 2016 | $1,448 | $105,997 | $27,730 | $78,267 |
| 2015 | $1,429 | $104,406 | $27,314 | $77,092 |
| 2014 | $1,443 | $102,361 | $26,779 | $75,582 |
Agents Affiliated with this Home
-
Jennifer Camp

Seller's Agent in 2019
Jennifer Camp
Coldwell Banker Realty
(818) 633-9501
48 Total Sales
Map
Source: California Regional Multiple Listing Service (CRMLS)
MLS Number: SR19082243
APN: 2028-030-021
- 7007 Pomelo Dr
- 24115 Vanowen St
- 23819 Hartland St
- 23920 Vanowen St
- 7024 Middlesbury Ridge Cir
- 7031 Scarborough Peak Dr
- 7044 Scarborough Peak Dr
- 24224 Welby Way
- 7215 Darnoch Way
- 6567 Debs Ave
- 24238 Abbeywood Dr
- 23726 Kittridge St
- 23395 Schoolcraft St
- 23800 Mobile St
- 7385 Darnoch Way
- 6711 Corie Ln
- 24300 Belford Ct
- 7350 Hillsview Ct
- 6703 Corie Ln
- 23349 Vanowen St
- 24001 Highlander Rd
- 24007 Highlander Rd
- 23929 Highlander Rd
- 24013 Highlander Rd
- 6921 Newgate Rd
- 24019 Highlander Rd
- 6920 Newgate Rd
- 24000 Highlander Rd
- 23919 Highlander Rd
- 24006 Highlander Rd
- 24012 Highlander Rd
- 6930 Newgate Rd
- 6951 Newgate Rd
- 24025 Highlander Rd
- 24018 Highlander Rd
- 23913 Highlander Rd
- 6940 Newgate Rd
- 24031 Highlander Rd
- 24024 Highlander Rd
- 6961 Newgate Rd






