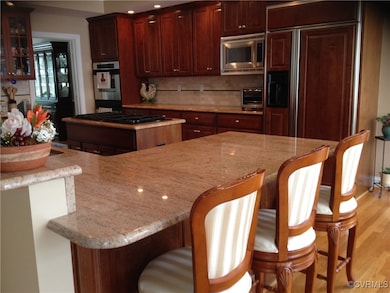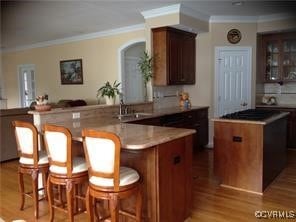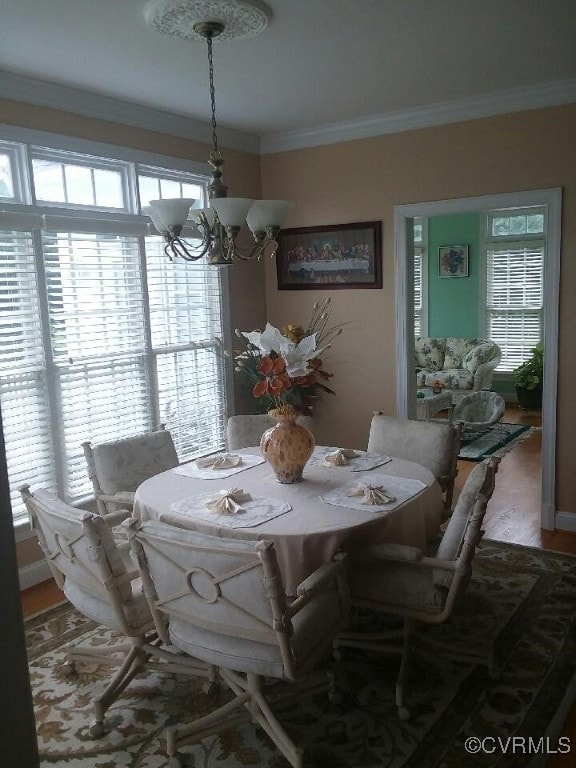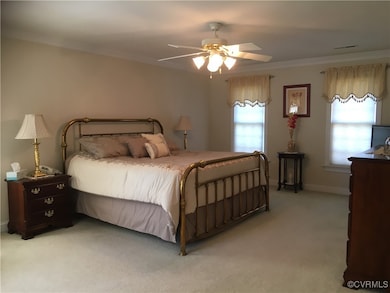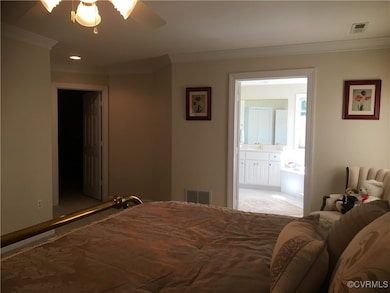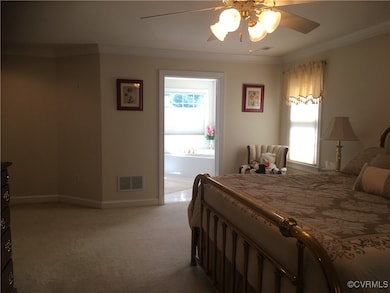
2401 Bell Tower Place Henrico, VA 23233
Crown Grant NeighborhoodEstimated payment $6,809/month
Highlights
- Deck
- Marble Flooring
- Main Floor Bedroom
- Short Pump Elementary School Rated A-
- Cathedral Ceiling
- Hydromassage or Jetted Bathtub
About This Home
LOCATION! LOCATION! LOCATION! Welcome to this beautiful home located in the most desirable neighborhood of Bell Tower. Must see this custom-built home over 4,300 square feet. Huge Primary Suite with walk-in closet, double vanities, jetted soaking tub, linen closet, & tiled stand-in shower, 4 additional large bedrooms, plus an additional bedroom on first floor, can be used as a day room, study, or office, and a total of 3 full & 1 half bathrooms. This BRICK Executive Home is privately located in the middle of a quiet cul-de-sac with manicured grounds, a large rear deck & oversized 2.5 car garage! The large gourmet kitchen has an abundance of cabinets, a separate breakfast area that's light and stunning, with granite counter tops, back splash, double ovens, a built-in dishwasher, a sub-zero built-in refrigerator, a Jenn-Air gas stove top with grill, & a large walk-in pantry! Beautiful open concept 1st floor with 11’ ceilings, arched doorways, columns & hardwood floors throughout. Beautiful & sunny Florida room with a wet bar. Large family room with lots of built-ins, surround speaker system & marble gas FP, beautiful moldings throughout the home, double stairs, irrigation & security system. Conveniently located to all major highways & Short Pump Shopping Center. Great Henrico County schools!
Last Listed By
Paragon Real Estate Group License #0225052691 Listed on: 05/27/2025
Home Details
Home Type
- Single Family
Est. Annual Taxes
- $7,885
Year Built
- Built in 2002
Lot Details
- 0.48 Acre Lot
- Cul-De-Sac
- Sprinkler System
- Zoning described as R3C
HOA Fees
- $48 Monthly HOA Fees
Parking
- 2.5 Car Direct Access Garage
- Garage Door Opener
- Driveway
Home Design
- Brick Exterior Construction
- Shingle Roof
- Composition Roof
- HardiePlank Type
Interior Spaces
- 4,311 Sq Ft Home
- 2-Story Property
- Wet Bar
- Built-In Features
- Bookcases
- Cathedral Ceiling
- Ceiling Fan
- Recessed Lighting
- Gas Fireplace
- Thermal Windows
- Window Treatments
- Palladian Windows
- Bay Window
- French Doors
- Separate Formal Living Room
- Dining Area
- Crawl Space
- Washer and Dryer Hookup
Kitchen
- Eat-In Kitchen
- Butlers Pantry
- Built-In Self-Cleaning Double Oven
- Gas Cooktop
- Microwave
- Ice Maker
- Dishwasher
- Kitchen Island
- Granite Countertops
- Disposal
Flooring
- Wood
- Carpet
- Marble
- Ceramic Tile
Bedrooms and Bathrooms
- 6 Bedrooms
- Main Floor Bedroom
- En-Suite Primary Bedroom
- Walk-In Closet
- Double Vanity
- Hydromassage or Jetted Bathtub
Home Security
- Home Security System
- Fire and Smoke Detector
Outdoor Features
- Deck
- Outdoor Gas Grill
- Rear Porch
Schools
- Short Pump Elementary School
- Pocahontas Middle School
- Godwin High School
Utilities
- Zoned Heating and Cooling
- Heating System Uses Natural Gas
- Heat Pump System
- Vented Exhaust Fan
- Gas Water Heater
Community Details
- Bell Tower Subdivision
Listing and Financial Details
- Tax Lot 19
- Assessor Parcel Number 742-756-9018
Map
Home Values in the Area
Average Home Value in this Area
Tax History
| Year | Tax Paid | Tax Assessment Tax Assessment Total Assessment is a certain percentage of the fair market value that is determined by local assessors to be the total taxable value of land and additions on the property. | Land | Improvement |
|---|---|---|---|---|
| 2024 | $8,248 | $895,100 | $220,000 | $675,100 |
| 2023 | $7,608 | $895,100 | $220,000 | $675,100 |
| 2022 | $6,486 | $763,100 | $210,000 | $553,100 |
| 2021 | $5,915 | $674,900 | $150,000 | $524,900 |
| 2020 | $5,872 | $674,900 | $150,000 | $524,900 |
| 2019 | $5,872 | $674,900 | $150,000 | $524,900 |
| 2018 | $5,919 | $680,300 | $150,000 | $530,300 |
| 2017 | $5,919 | $680,300 | $150,000 | $530,300 |
| 2016 | $5,919 | $680,300 | $150,000 | $530,300 |
| 2015 | $5,919 | $680,300 | $150,000 | $530,300 |
| 2014 | $5,919 | $680,300 | $150,000 | $530,300 |
Property History
| Date | Event | Price | Change | Sq Ft Price |
|---|---|---|---|---|
| 05/27/2025 05/27/25 | For Sale | $1,150,000 | -- | $267 / Sq Ft |
Purchase History
| Date | Type | Sale Price | Title Company |
|---|---|---|---|
| Warranty Deed | $585,000 | -- | |
| Warranty Deed | $105,000 | -- |
Mortgage History
| Date | Status | Loan Amount | Loan Type |
|---|---|---|---|
| Open | $400,000 | Stand Alone Refi Refinance Of Original Loan | |
| Closed | $380,735 | New Conventional | |
| Closed | $468,000 | New Conventional |
Similar Homes in Henrico, VA
Source: Central Virginia Regional MLS
MLS Number: 2514876
APN: 742-756-9018
- 11308 Halbrooke Ct
- 11458 Barrington Bridge Ct
- 11812 Shady Wood Ct
- 2417 Gold Leaf Cir
- 11816 Oak Point Ct
- 2843 Oak Point Ln
- 12141 Morning Walk
- 12149 Morning Walk
- 12147 Morning Walk
- 12020 Flowering Lavender Loop
- 12022 Flowering Lavender Loop
- 12040 Flowering Lavender Loop
- 12042 Flowering Lavender Loop
- 12044 Flowering Lavender Loop
- 12046 Flowering Lavender Loop
- 10913 Westek Dr
- 10925 Parkshire Ln
- 3702 Maher Manor
- 12041 Flowering Lavender Loop
- 12047 Flowering Lavender Loop

