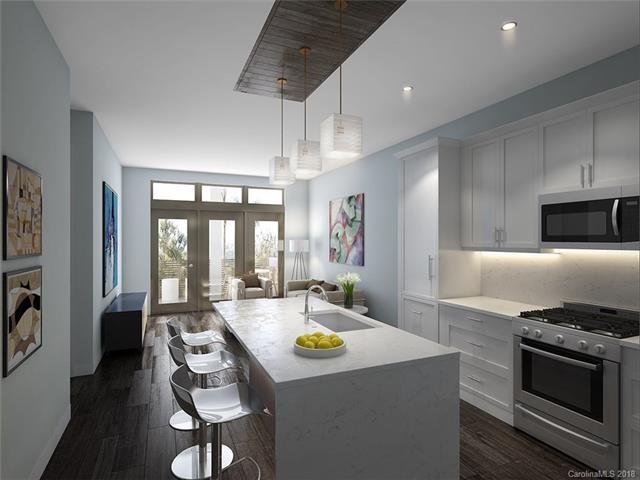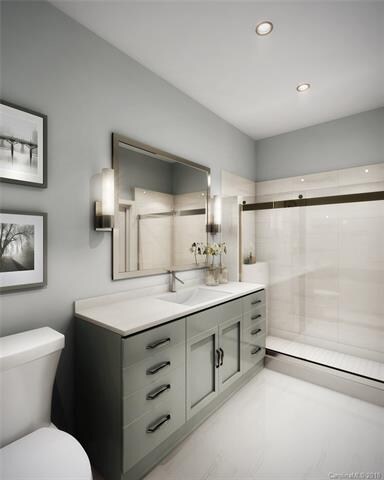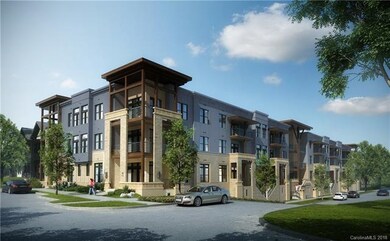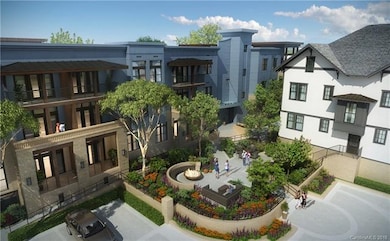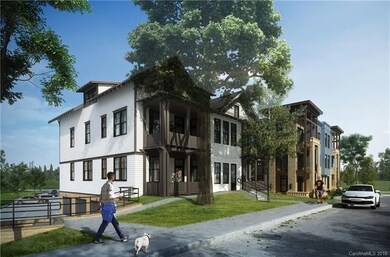
2401 Euclid Ave Unit 206 Charlotte, NC 28203
Dilworth NeighborhoodHighlights
- Fitness Center
- Under Construction
- Open Floorplan
- Dilworth Elementary School: Latta Campus Rated A-
- Gated Community
- Wood Flooring
About This Home
As of July 2024Don’t miss the opportunity to own one of these new construction condominiums! Luxury carefree living in the heart of Dilworth and Southend.Residents enjoys an on site gym, a beautiful outdoor space with a fire pit, lounge area, and gas grill. The complex has secured access for all residents with multiple gates for security and exclusivity. Deeded parking spaces. Close proximity to restaurants, shops and the light rail. Spacious floorpans with the finest finishes. Quartz counters, gas cooktop, 10’ ft ceilings, covered terraces and bronze windows. The Charlotte plan offers 1 Bedroom & 1.5 Baths with an open floorpan, great for entertaining. Unit features Hardwood floors throughout, quartz countertops, upgraded glass shower door and more!
Home Details
Home Type
- Single Family
Year Built
- Built in 2020 | Under Construction
HOA Fees
- $295 Monthly HOA Fees
Home Design
- Slab Foundation
- Stone Siding
Interior Spaces
- Open Floorplan
- Storage Room
- Wood Flooring
- Kitchen Island
Bedrooms and Bathrooms
- Walk-In Closet
Outdoor Features
- Fire Pit
- Outdoor Gas Grill
Utilities
- High Speed Internet
- Cable TV Available
Listing and Financial Details
- Assessor Parcel Number 121-076-16
Community Details
Overview
- Built by Rockwell Capital
Recreation
- Fitness Center
Additional Features
- Gated Community
- Elevator
Similar Homes in Charlotte, NC
Home Values in the Area
Average Home Value in this Area
Property History
| Date | Event | Price | Change | Sq Ft Price |
|---|---|---|---|---|
| 07/30/2024 07/30/24 | Sold | $405,000 | -3.3% | $537 / Sq Ft |
| 06/04/2024 06/04/24 | Price Changed | $419,000 | -1.4% | $556 / Sq Ft |
| 05/02/2024 05/02/24 | For Sale | $425,000 | +7.6% | $564 / Sq Ft |
| 08/17/2022 08/17/22 | Sold | $395,000 | +1.3% | $508 / Sq Ft |
| 07/09/2022 07/09/22 | Pending | -- | -- | -- |
| 07/08/2022 07/08/22 | For Sale | $390,000 | +30.4% | $501 / Sq Ft |
| 06/25/2020 06/25/20 | Sold | $299,000 | 0.0% | $397 / Sq Ft |
| 05/29/2020 05/29/20 | Pending | -- | -- | -- |
| 05/21/2020 05/21/20 | Price Changed | $299,000 | 0.0% | $397 / Sq Ft |
| 05/21/2020 05/21/20 | For Sale | $299,000 | +7.2% | $397 / Sq Ft |
| 02/07/2020 02/07/20 | Price Changed | $279,000 | +2.2% | $371 / Sq Ft |
| 09/19/2018 09/19/18 | Pending | -- | -- | -- |
| 08/30/2018 08/30/18 | Price Changed | $273,000 | +3.0% | $363 / Sq Ft |
| 08/09/2018 08/09/18 | For Sale | $265,000 | -- | $352 / Sq Ft |
Tax History Compared to Growth
Agents Affiliated with this Home
-
Brad Hess

Seller's Agent in 2024
Brad Hess
Charlotte Living Realty
(260) 409-1527
3 in this area
102 Total Sales
-
Joan Goode

Buyer's Agent in 2024
Joan Goode
Dickens Mitchener & Associates Inc
(704) 953-3035
4 in this area
224 Total Sales
-
Andy Griesinger

Seller's Agent in 2022
Andy Griesinger
EXP Realty LLC Ballantyne
(443) 299-8946
10 in this area
410 Total Sales
-
Susan Hutchins
S
Buyer's Agent in 2022
Susan Hutchins
Helen Adams Realty
(330) 321-3972
3 in this area
10 Total Sales
-
Laura Graper

Seller's Agent in 2020
Laura Graper
RE/MAX Executives Charlotte, NC
(828) 551-1737
17 in this area
87 Total Sales
-
Julie Lowe

Seller Co-Listing Agent in 2020
Julie Lowe
Rockwell Investments I LLC
(704) 774-7175
20 in this area
22 Total Sales
Map
Source: Canopy MLS (Canopy Realtor® Association)
MLS Number: CAR3422722
- 2401 Euclid Ave
- 2401 Euclid Ave Unit 213
- 2401 Euclid Ave Unit 306
- 2401 Euclid Ave Unit 110
- 2401 Euclid Ave Unit 302
- 2500 Marshall Place
- 323 Atherton St
- 2518 Marshall Place
- 258 Iverson Way
- 266 Iverson Way
- 601 Dorothy Dr
- 518 Ideal Way
- 226 Magnolia Ave Unit TH5
- 2209 Sumner Green Ave Unit M
- 2200 Lyndhurst Ave Unit 203
- 632 Dorothy Dr
- 611 Olmsted Park Place Unit C
- 623 Olmsted Park Place Unit D
- 2125 Southend Dr Unit 320
- 2125 Southend Dr Unit 448
