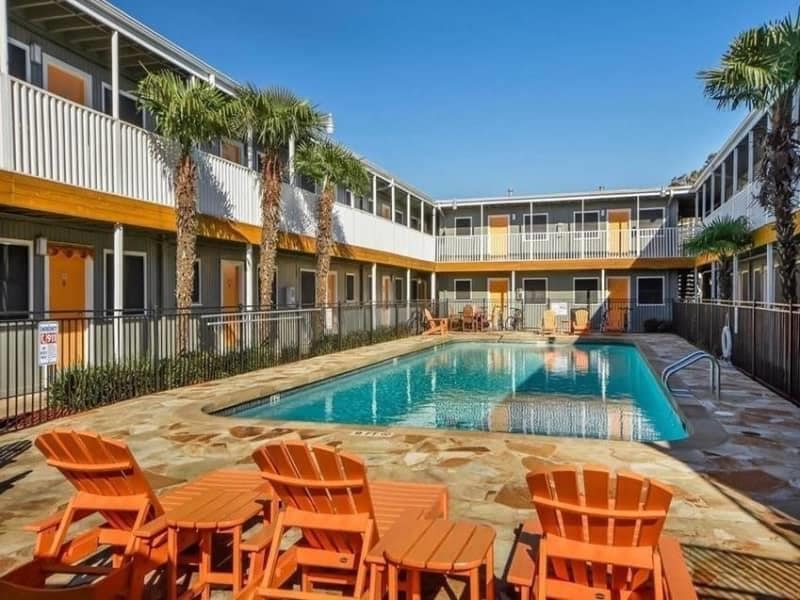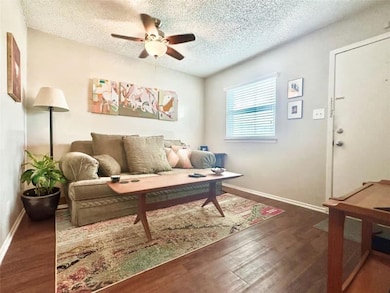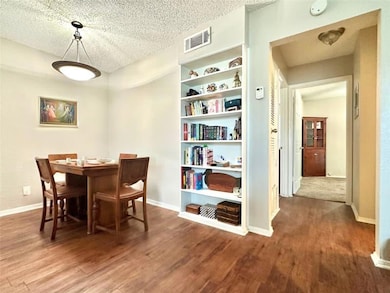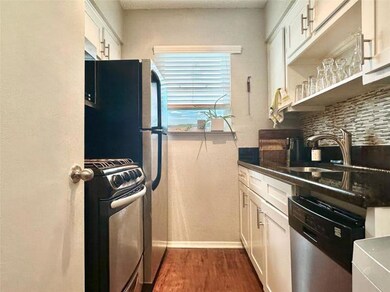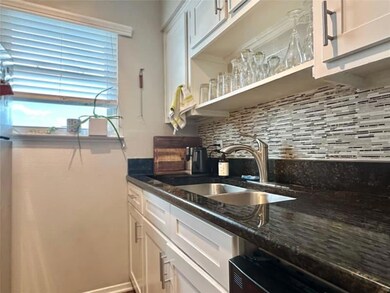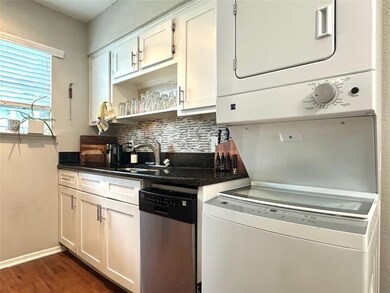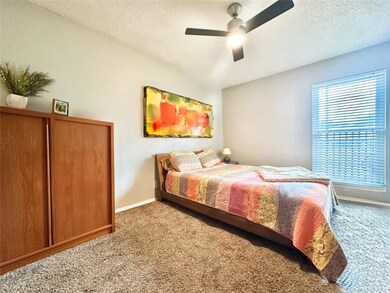East University Place Condominiums 2401 Manor Rd Unit 222 Austin, TX 78722
Blackland NeighborhoodHighlights
- In Ground Pool
- City View
- Wood Flooring
- Kealing Middle School Rated A
- 1.42 Acre Lot
- Granite Countertops
About This Home
Welcome to your stylish new apartment located in the heart of the popular East Austin neighborhood of Cherrywood!The unit itself is beautifully appointed with updated appliances and a new bathroom, providing all the modern amenities you need for comfortable living. You'll enjoy the added convenience of on-site parking, a community pool, and fitness center, ensuring you can stay active and healthy.Just minutes from downtown, this prime location offers easy access to everything the city has to offer. Public transportation is a breeze with a bus stop conveniently located across the street.
Listing Agent
Realty Group of Austin LLC Brokerage Phone: (512) 861-5152 License #0601599 Listed on: 06/20/2025
Condo Details
Home Type
- Condominium
Est. Annual Taxes
- $4,764
Year Built
- Built in 1963
Lot Details
- East Facing Home
- Fenced
Parking
- 1 Car Garage
- Parking Lot
Home Design
- Slab Foundation
Interior Spaces
- 770 Sq Ft Home
- 1-Story Property
- Bookcases
- Stacked Washer and Dryer
Kitchen
- Gas Cooktop
- Microwave
- Dishwasher
- Stainless Steel Appliances
- Granite Countertops
- Disposal
Flooring
- Wood
- Carpet
Bedrooms and Bathrooms
- 2 Main Level Bedrooms
- 1 Full Bathroom
Home Security
Eco-Friendly Details
- Sustainability products and practices used to construct the property include see remarks
Pool
- In Ground Pool
- Fence Around Pool
Schools
- Maplewood Elementary School
- Kealing Middle School
- Mccallum High School
Utilities
- Central Heating and Cooling System
- High Speed Internet
Listing and Financial Details
- Security Deposit $1,000
- 12 Month Lease Term
- $100 Application Fee
- Assessor Parcel Number 02121022600000
- Tax Block I
Community Details
Overview
- 68 Units
- Avent R G 03 & 07Ac Ofland Olt Subdivision
- Property managed by Gordon & Bilyeu Property Management
Amenities
- Community Barbecue Grill
- Common Area
- Community Mailbox
Recreation
Pet Policy
- Pet Deposit $300
- Dogs and Cats Allowed
Security
- Fire and Smoke Detector
Map
About East University Place Condominiums
Source: Unlock MLS (Austin Board of REALTORS®)
MLS Number: 6294510
APN: 894851
- 2401 Manor Rd Unit 236
- 2401 Manor Rd Unit 217
- 2401 Manor Rd Unit 210
- 2401 Manor Rd Unit 113
- 2401 Manor Rd Unit 132A
- 2401 Manor Rd Unit 235
- 2401 Manor Rd Unit 232
- 2401 Manor Rd Unit 204
- 2401 Manor Rd Unit 120
- 2405 E 22nd St
- 2403 E 22nd St
- 2109 Maple Ave
- 2107 Maple Ave Unit B
- 1721 E 32nd St
- 2000 Cedar Ave
- 3004 Breeze Terrace
- 2804 Breeze Terrace
- 3003 French Place Unit 1
- 1905 Chestnut Ave
- 2414 E Martin Luther King Junior Blvd Unit A
- 2401 Manor Rd Unit 113
- 2401 Manor Rd Unit 131
- 2401 Manor Rd Unit 114
- 2401 Manor Rd Unit 119
- 2401 Manor Rd Unit 124
- 2401 Manor Rd Unit 102
- 2401 Manor Rd Unit 216A
- 2401 Manor Rd Unit 112
- 2401 Manor Rd Unit 136
- 2401 Manor Rd Unit 132A
- 2401 Manor Rd Unit 137
- 2106 Maple Ave Unit ID1254582P
- 2205 Coleto St
- 2213 Poquito St
- 2805 Lafayette Ave
- 1811 Cedar Ave
- 1803 Maple Ave Unit B
- 1814 Ulit Ave Unit B
- 2809 E 22nd St Unit B
- 1907 E 20th St
