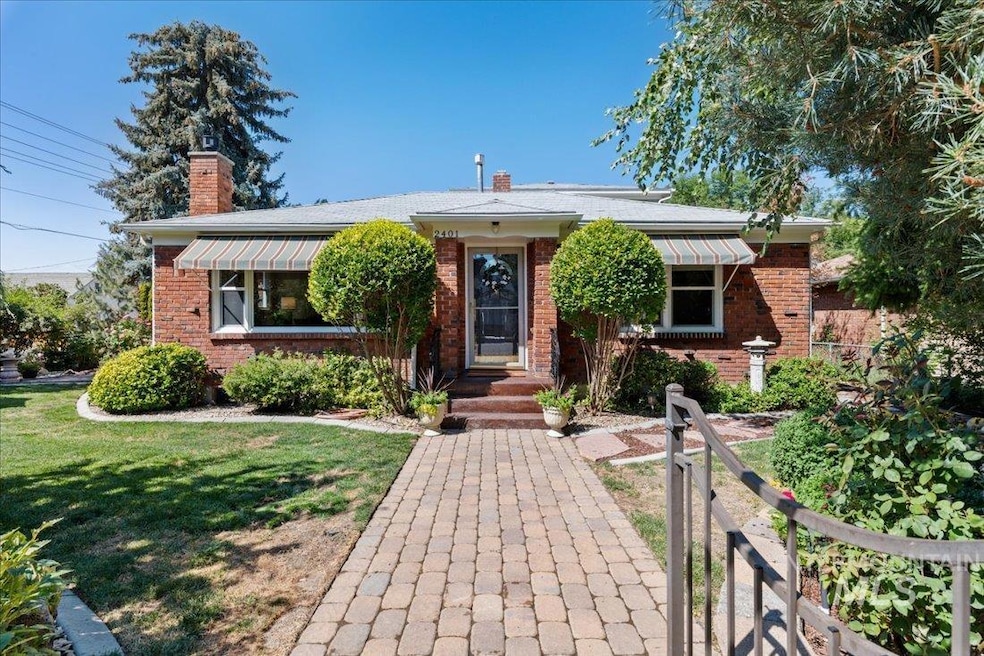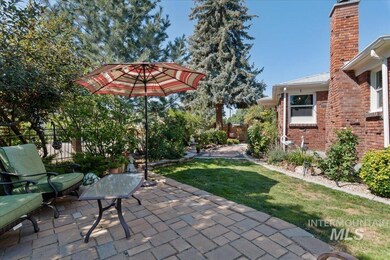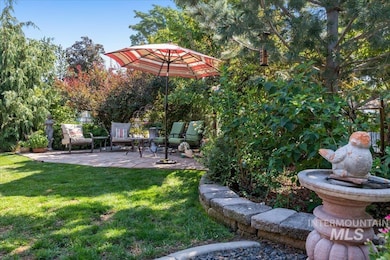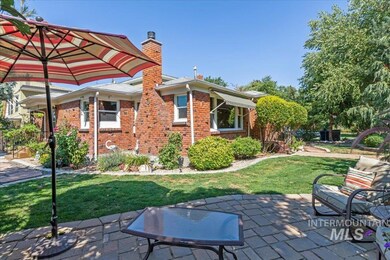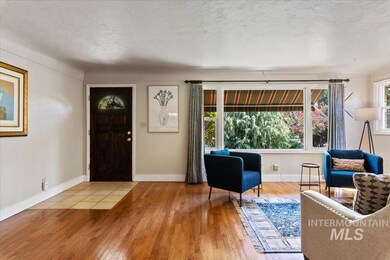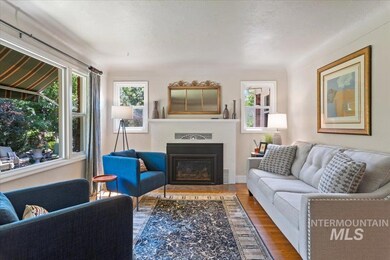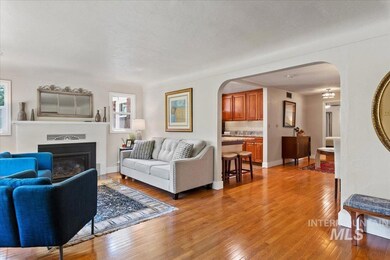2401 N 26th St Boise, ID 83702
North End NeighborhoodEstimated payment $7,492/month
Highlights
- RV Access or Parking
- 1 Car Detached Garage
- Forced Air Heating and Cooling System
- North Junior High School Rated A
- Garden
- Partially Fenced Property
About This Home
3 units on a beautifully maintained North End corner lot! Beautiful Clinker Brick home and 2 units in separate building. All have street frontage and parking. All have the charm of the old north end with the livability of today. Main home has been tastefully remodeled with 4 bedrooms, 2 baths, 2 large living rooms, and fireplace. Redesigned kitchen has new cabinets with granite countertops, stainless steel appliances, & breakfast bar seating island adjacent to the central dining area. The shop and storage area is a potential moneymaker. could include a washer dryer for downstairs unit or rent out garage and shop to local artisans. 2606 Breneman Unit A is a modern stylish 1 bed 1 bath. Unit B is an updated spacious 2 bed 1 bath. Endless possibilities. These units have made money as long-term rentals, short term unfurnished rentals, Airbnbs, and are now doing amazingly well as mid-term furnished rentals for 3+ months at a time. Always rented as quickly as you can do turnover.
Listing Agent
NextStep Real Estate Advisors Brokerage Phone: 208-841-7610 Listed on: 07/10/2025
Property Details
Home Type
- Multi-Family
Est. Annual Taxes
- $7,517
Year Built
- Built in 1953
Lot Details
- 7,841 Sq Ft Lot
- Lot Dimensions are 130x60
- Partially Fenced Property
- Wood Fence
- Block Wall Fence
- Aluminum or Metal Fence
- Brick Fence
- Garden
Parking
- 1 Car Detached Garage
- Carport
- Driveway
- Open Parking
- RV Access or Parking
Home Design
- Triplex
- Brick Exterior Construction
- Slab Foundation
- Rolled or Hot Mop Roof
- Composition Roof
- Masonry
Interior Spaces
- 4,071 Sq Ft Home
- Crawl Space
- Stove
Bedrooms and Bathrooms
- 7 Bedrooms
- 4 Bathrooms
Schools
- Lowell Elementary School
- North Jr Middle School
- Boise High School
Utilities
- Forced Air Heating and Cooling System
- Heating System Uses Natural Gas
- Separate Meters
- Cable TV Available
Listing and Financial Details
- Assessor Parcel Number R1943002540
Community Details
Overview
- 3 Units
Building Details
- Operating Expense $6,036
- Gross Income $83,340
- Net Operating Income $74,904
Map
Home Values in the Area
Average Home Value in this Area
Tax History
| Year | Tax Paid | Tax Assessment Tax Assessment Total Assessment is a certain percentage of the fair market value that is determined by local assessors to be the total taxable value of land and additions on the property. | Land | Improvement |
|---|---|---|---|---|
| 2025 | $8,727 | $981,000 | -- | -- |
| 2024 | $8,229 | $961,700 | -- | -- |
| 2023 | $8,229 | $861,700 | $0 | $0 |
| 2022 | $8,217 | $1,072,700 | $0 | $0 |
| 2021 | $7,517 | $812,800 | $0 | $0 |
| 2020 | $7,128 | $700,400 | $0 | $0 |
| 2019 | $7,600 | $660,100 | $0 | $0 |
| 2018 | $6,694 | $540,900 | $0 | $0 |
| 2017 | $5,675 | $455,100 | $0 | $0 |
| 2016 | $4,506 | $369,900 | $0 | $0 |
| 2015 | $3,908 | $351,500 | $0 | $0 |
| 2012 | -- | $227,500 | $0 | $0 |
Property History
| Date | Event | Price | Change | Sq Ft Price |
|---|---|---|---|---|
| 09/28/2025 09/28/25 | Price Changed | $1,295,000 | 0.0% | $318 / Sq Ft |
| 09/28/2025 09/28/25 | For Sale | $1,295,000 | -4.1% | $318 / Sq Ft |
| 09/25/2025 09/25/25 | Pending | -- | -- | -- |
| 07/10/2025 07/10/25 | For Sale | $1,350,000 | +35.7% | $332 / Sq Ft |
| 12/31/2022 12/31/22 | Sold | -- | -- | -- |
| 09/19/2022 09/19/22 | Pending | -- | -- | -- |
| 09/08/2022 09/08/22 | For Sale | $995,000 | -- | $431 / Sq Ft |
Purchase History
| Date | Type | Sale Price | Title Company |
|---|---|---|---|
| Warranty Deed | -- | Empire Title | |
| Quit Claim Deed | -- | None Available | |
| Interfamily Deed Transfer | -- | None Available | |
| Warranty Deed | -- | Title One |
Mortgage History
| Date | Status | Loan Amount | Loan Type |
|---|---|---|---|
| Open | $620,000 | New Conventional | |
| Previous Owner | $307,125 | Purchase Money Mortgage |
Source: Intermountain MLS
MLS Number: 98954197
APN: R1943002540
- 2072 N 28th St
- 2016 N 27th St
- 2719 N 24th St
- 1919 N 25th St
- 2726 N 29th St
- 2709 N 30th St
- 2513 N 31st St
- 2280 W Hill Terrace Ln
- 2308 W Hill Terrace Ln
- 2515 N 21st St
- 1915 N 23rd St
- 2160 W Dora Ln
- 1806 N 28th St
- 2106 N 32nd St
- 3008 W Grace St
- 1706 N 26th St
- 2930 W Neff St
- 2206 N 20th St
- 2102 N 20th St
- 1708 N 30th St
- 2177 N 24th St
- 2604 N 29th St Unit ID1308986P
- 2909 N Hillway Dr
- 919 N 31st St Unit 202
- 2800 N Bogus Basin Rd
- 2822 N Tartan Place
- 2413 W Jefferson St
- 521 E 41st St
- 305-309 E 36th St
- 4220 Adams St
- 1610 N 10th St
- 408 E 43rd St
- 211 E 33rd St
- 3031 W Main St
- 3304 N Lakeharbor Ln
- 5110 W State St
- 502 S 15th St Unit ID1308960P
- 120 N 12th St
- 5122 W Stoker Ln
- 1201 W Grove St
