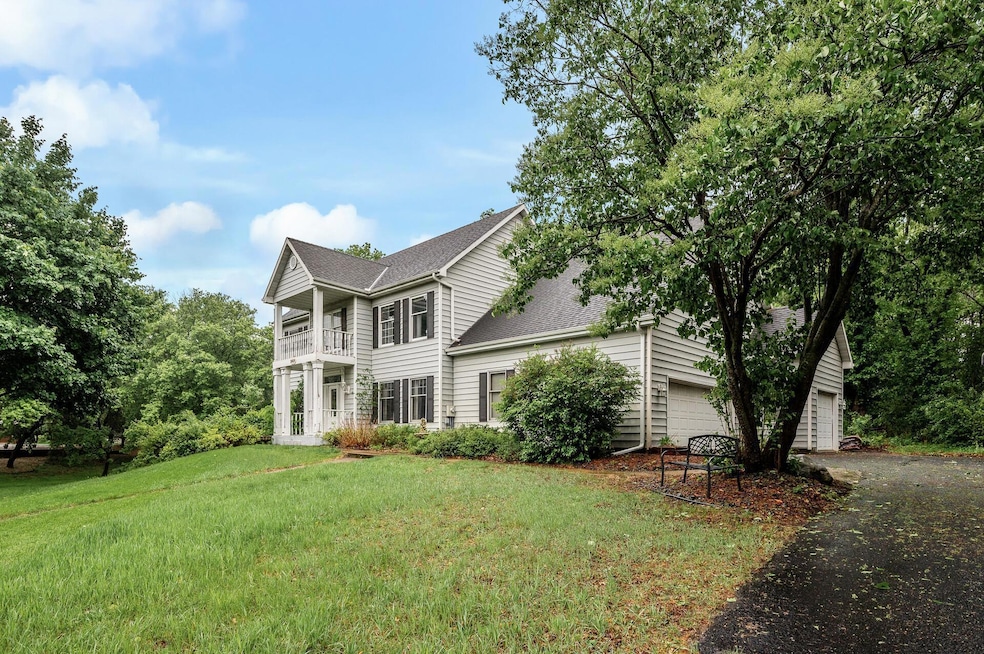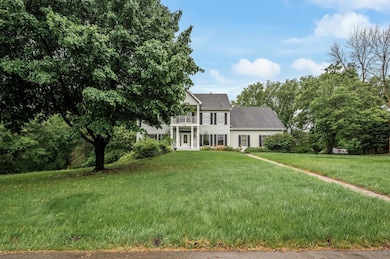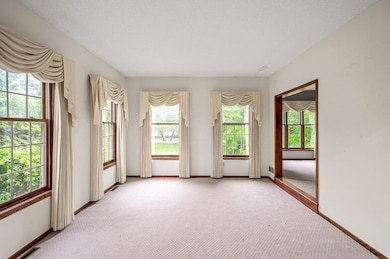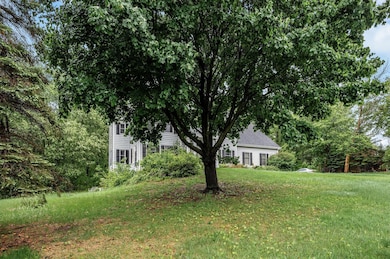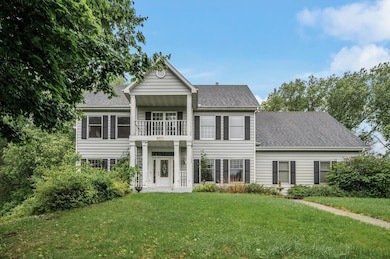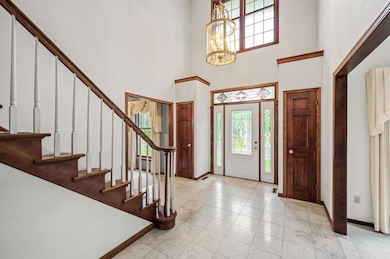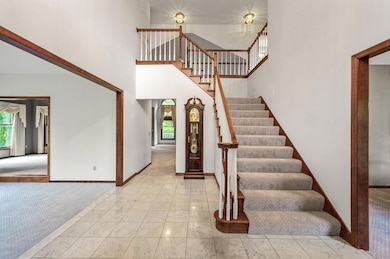
2401 Omeara Ct Burnsville, MN 55306
Estimated payment $4,590/month
Highlights
- In Ground Pool
- 43,560 Sq Ft lot
- No HOA
- Kenwood Trail Middle School Rated A
- Family Room with Fireplace
- Home Office
About This Home
Welcome to 2401 Omera Ct, a spacious 4-bedroom, 4-bathroom home set on a 1-acre wooded lot in a quiet Burnsville cul-de-sac. With over 4,700 sq ft of living space, this home offers incredible potential, featuring vaulted ceilings in the great room, walk-in closets in every bedroom, and a generous kitchen layout ideal for future customization. The lower-level walkout includes a game area and opens to a private backyard with an in-ground pool, gazebo, and mature trees. While the home is in need of repairs and updates, it presents a rare opportunity to create a personalized retreat in a desirable location within the Lakeville South School District, just one-half mile from the Lakeville border. A 3-car garage and abundant living space add to the home’s value and potential.
Open House Schedule
-
Saturday, May 31, 202510:00 am to 12:00 pm5/31/2025 10:00:00 AM +00:005/31/2025 12:00:00 PM +00:00Add to Calendar
-
Sunday, June 01, 202512:00 to 2:00 pm6/1/2025 12:00:00 PM +00:006/1/2025 2:00:00 PM +00:00Add to Calendar
Home Details
Home Type
- Single Family
Est. Annual Taxes
- $8,064
Year Built
- Built in 1988
Lot Details
- 1 Acre Lot
- Lot Dimensions are 190x274x158x266
- Irregular Lot
Parking
- 3 Car Attached Garage
- Heated Garage
- Insulated Garage
Interior Spaces
- 2-Story Property
- Wood Burning Fireplace
- Family Room with Fireplace
- 2 Fireplaces
- Living Room
- Home Office
- Game Room with Fireplace
- Finished Basement
- Basement Fills Entire Space Under The House
Kitchen
- Built-In Double Oven
- Cooktop
- Microwave
- Dishwasher
- Stainless Steel Appliances
- Trash Compactor
- The kitchen features windows
Bedrooms and Bathrooms
- 4 Bedrooms
Laundry
- Dryer
- Washer
Pool
- In Ground Pool
Utilities
- Forced Air Heating and Cooling System
- Well
- Septic System
- Cable TV Available
Community Details
- No Home Owners Association
- Omeara Add Subdivision
Listing and Financial Details
- Assessor Parcel Number 025430001020
Map
Home Values in the Area
Average Home Value in this Area
Tax History
| Year | Tax Paid | Tax Assessment Tax Assessment Total Assessment is a certain percentage of the fair market value that is determined by local assessors to be the total taxable value of land and additions on the property. | Land | Improvement |
|---|---|---|---|---|
| 2023 | $8,064 | $604,500 | $104,400 | $500,100 |
| 2022 | $7,656 | $623,000 | $104,100 | $518,900 |
| 2021 | $7,860 | $552,300 | $90,500 | $461,800 |
| 2020 | $7,484 | $552,600 | $86,200 | $466,400 |
| 2019 | $6,837 | $538,400 | $82,100 | $456,300 |
| 2018 | $6,326 | $510,900 | $74,600 | $436,300 |
| 2017 | $5,878 | $469,300 | $74,500 | $394,800 |
| 2016 | $6,601 | $425,100 | $67,700 | $357,400 |
| 2015 | $5,728 | $459,000 | $65,700 | $393,300 |
| 2014 | -- | $420,600 | $64,500 | $356,100 |
| 2013 | -- | $378,050 | $58,642 | $319,408 |
Property History
| Date | Event | Price | Change | Sq Ft Price |
|---|---|---|---|---|
| 05/27/2025 05/27/25 | For Sale | $700,000 | -- | $147 / Sq Ft |
Purchase History
| Date | Type | Sale Price | Title Company |
|---|---|---|---|
| Interfamily Deed Transfer | -- | Gibraltar Title Agency Llc | |
| Warranty Deed | $400,000 | Gibraltar Title | |
| Sheriffs Deed | $404,804 | None Available | |
| Sheriffs Deed | -- | None Available |
Mortgage History
| Date | Status | Loan Amount | Loan Type |
|---|---|---|---|
| Open | $379,946 | Credit Line Revolving | |
| Closed | $380,000 | Credit Line Revolving | |
| Previous Owner | $617,500 | New Conventional |
Similar Homes in Burnsville, MN
Source: NorthstarMLS
MLS Number: 6719376
APN: 02-54300-01-020
- XXXX Judicial Rd
- 2300 Wildwood Ct
- 15513 Loop Rd S
- 14920 Sharon Ln
- 2400 Oakwood Dr
- 14913 Oakwood Dr
- 904 W 155th St
- 1809 Southcross Dr W Unit 2605
- 15325 Greenhaven Ln Unit 105
- 14707 Burnell Park Dr
- 15016 Windemere Ln Unit 278
- 15357 Greenhaven Ln Unit 102
- 2025 Southcross Dr W Unit 204
- 16720 Klamath Tl
- 16660 Lakeview Ct
- 16720 Klamath Trail
- 11911 168th St W
- 337 Stonewood Place
- 14901 Crystal Lake Rd W
- 600 Greenhaven Dr Unit 209
