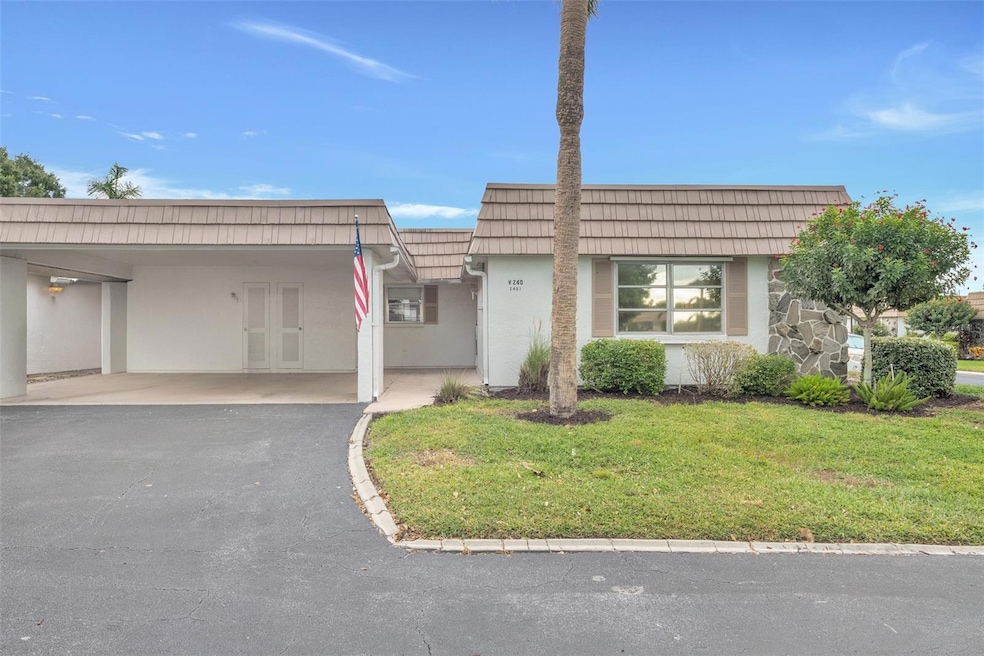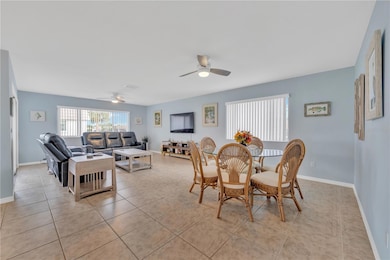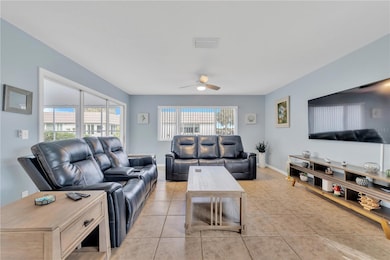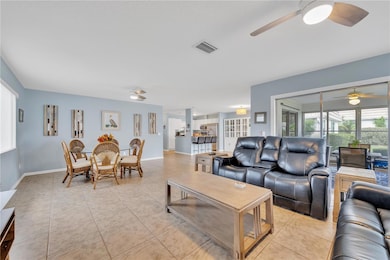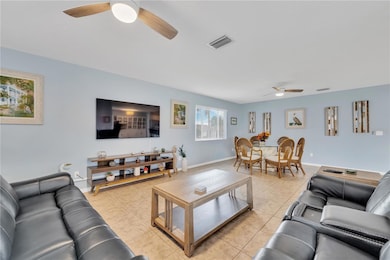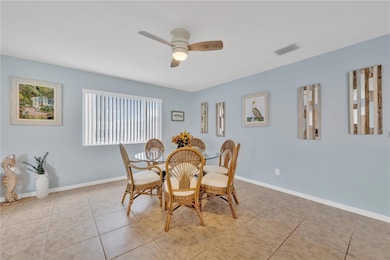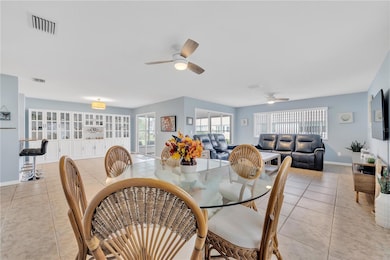2401 Riverbluff Pkwy Unit V240 Sarasota, FL 34231
Coral Cove/Holiday Harbor NeighborhoodHighlights
- Fitness Center
- Active Adult
- 14.51 Acre Lot
- Heated Spa
- Gated Community
- Open Floorplan
About This Home
New Sarasota annual furnished rental!! Welcome to this spacious one level Villa located in the serene 55 plus community of Strathmore Riverside Villas along the picturesque canal of Phillipi Creek right off Swift Road. This Villa is centrally located in South Sarasota close to the beaches and all of Sarasota. This charming retreat offers a perfect blend of comfort and tranquility, making it an ideal rental for those seeking relaxation and leisure. Enjoy easy living in this 2 bedroom, 2 bath open concept Villa. The Primary bedroom features a head and foot adjustable King bed, while the 2nd bedroom features a full size bed. The inviting ambiance is enhanced by natural light through large windows, creating a warm and welcoming atmosphere throughout the 1,312 square feet of living space. A large living room area invites you to unwind after a day of exploration on a comfortable three way powered reclining adjustable leather couch and love seat or enjoy a day at home with the provided board games and puzzles. Watch your favorite sports teams or catch up on your favorite shows with a 65" Smart TV in the living room and a 36" Smart TV in the Primary bedroom with Xfinity cable TV provided and Internet available to purchase. The updated fully equipped kitchen is perfect for preparing delicious meals, a picnic to go or BBQ with the Weber Grill. Dine at the breakfast bar, the large indoor dining table or in the lanai to enjoy breakfast, lunch or dinner. For your days at the pool or beach you will find a beach/pool cart and a beach umbrella on the lanai and beach chairs in the laundry room. The laundry room has a private washer and dryer. If you are poker enthusiast, a poker table with 8 chairs is in the Villa for your enjoyment. Strathmore Riverside Villas community has a temperature controlled heated pool, shuffleboard, fitness center, library, day dock for launching kayaks or fishing. Join in on the Social events and Social clubs for dances, dining, educational luncheons, games, golf, arts & crafts and boating. The Villa is centrally located a few miles to shopping and dining including Gulf Gate with an eclectic array of restaurants and shops. Four miles over the South Bridge experience the quartz crystal soft powdery sand on Siesta Beach and then visit Siesta Key Village with shops, casual tiki bar or fine dining. Local Farmer's Markets include the Phillipi Creek Farmer's market every Wednesday starting at 9:00AM - 1:00PM or the Downtown Sarasota Farmers Market, Saturdays from 7:00AM - 1:00PM. Visit Downtown Sarasota around 20 minutes away to explore locally owned restaurants, boutique shops, art galleries and museums such as the Sarasota Museum of Art, Marie Selby Botanical Gardens and just north of downtown is the famous John and Mable Ringling Museum of Art and Ca’ d’Zan. From downtown across the John Ringling Causeway bridge is a beloved shopping and dining area called St. Armands Circle. South of your home base is the town of Venice and Venice Beach with shops and restaurants to spend an afternoon. Sarasota has many art and seafood festivals throughout the year. If you like to hike there are many Sarasota Parks including Myakka River State Park. For walking, running or biking experience The Legacy Trail, an 18.2 mile paved trail which extends from downtown Sarasota to the Historic Venice Train Depot. Book this furnished annual Villa today and create unforgettable memories in Sarasota, FL!
Listing Agent
M&M PROPERTY MANAGEMENT GROUP Brokerage Phone: 941-320-4287 License #3400442 Listed on: 10/29/2025
Home Details
Home Type
- Single Family
Est. Annual Taxes
- $2,604
Year Built
- Built in 1971
Lot Details
- 14.51 Acre Lot
- Street terminates at a dead end
- North Facing Home
- Private Lot
- Corner Lot
Parking
- 1 Carport Space
Home Design
- Villa
- Entry on the 1st floor
Interior Spaces
- 1,312 Sq Ft Home
- 1-Story Property
- Open Floorplan
- Furnished
- Ceiling Fan
- Blinds
- Combination Dining and Living Room
- Sun or Florida Room
Kitchen
- Eat-In Kitchen
- Breakfast Bar
- Range
- Recirculated Exhaust Fan
- Microwave
- Freezer
- Ice Maker
- Dishwasher
- Granite Countertops
- Disposal
Flooring
- Carpet
- Laminate
- Tile
Bedrooms and Bathrooms
- 2 Bedrooms
- Split Bedroom Floorplan
- En-Suite Bathroom
- Walk-In Closet
- 2 Full Bathrooms
- Single Vanity
- Bathtub with Shower
- Shower Only
Laundry
- Laundry Room
- Dryer
- Washer
Pool
- Heated Spa
- In Ground Spa
- Gunite Pool
Outdoor Features
- Enclosed Patio or Porch
Utilities
- Central Heating and Cooling System
- Vented Exhaust Fan
- Thermostat
- Underground Utilities
- Electric Water Heater
Listing and Financial Details
- Residential Lease
- Property Available on 11/1/25
- Tenant pays for cleaning fee
- The owner pays for cable TV, electricity, grounds care, internet, management, pest control, repairs, sewer, trash collection, water
- $150 Application Fee
- 3-Month Minimum Lease Term
- Assessor Parcel Number 0086071114
Community Details
Overview
- Active Adult
- Property has a Home Owners Association
- Strathmore Riverside Villas Association, Phone Number (941) 922-8188
- Strathmore Villa Community
- Strathmore Riverside II Subdivision
- The community has rules related to no truck, recreational vehicles, or motorcycle parking
Recreation
- Shuffleboard Court
- Fitness Center
- Community Pool
Pet Policy
- No Pets Allowed
Additional Features
- Clubhouse
- Gated Community
Map
Source: Stellar MLS
MLS Number: A4669980
APN: 0086-07-1114
- 2617 Riverbluff Pkwy Unit V151
- 2609 Riverbluff Pkwy Unit V146
- 2531 Riverbluff Pkwy Unit V181
- 2607 Riverbluff Pkwy Unit V145
- 2505 Riverbluff Pkwy Unit V196
- 2445 Apache St
- 5529 Yorkshire Way
- 2544 Orsova Way
- 5531 Riverbluff Cir Unit V9
- 2752 Riverbluff Place Unit V66
- 5571 Riverbluff Cir Unit V1
- 2733 Riverbluff Place Unit V57
- 5453 Riverbluff Cir Unit V68
- 5474 Riverbluff Cir Unit V35
- 2425 Constitution Blvd
- 2020 Riverbluff Pkwy Unit V329
- 2322 Riverbluff Pkwy Unit V-250
- 5311 Creek Dr
- 5615 Waneta Place
- 2325 Riverbluff Pkwy Unit V247
- 2528 Waneta Dr
- 2429 Apache St
- 5529 Yorkshire Way
- 2608 Constitution Blvd
- 2521 Bismark Way
- 5738 Antilles Dr
- 2310 Canalbluff Place Unit V-287
- 2308 Waterbluff Place Unit V304
- 5769 Antietam Dr
- 5428 Swift Rd Unit Imperial Place
- 5819 Cavano Dr
- 5650 Swift Rd
- 5424 America Dr
- 8251 Varenna Dr
- 5903 Richard Place
- 5846 Cavano Dr
- 5645 America Dr
- 2233 Michele Dr
- 5555 Ashton Way Unit 5555
- 2213 Wason Rd Unit 2
