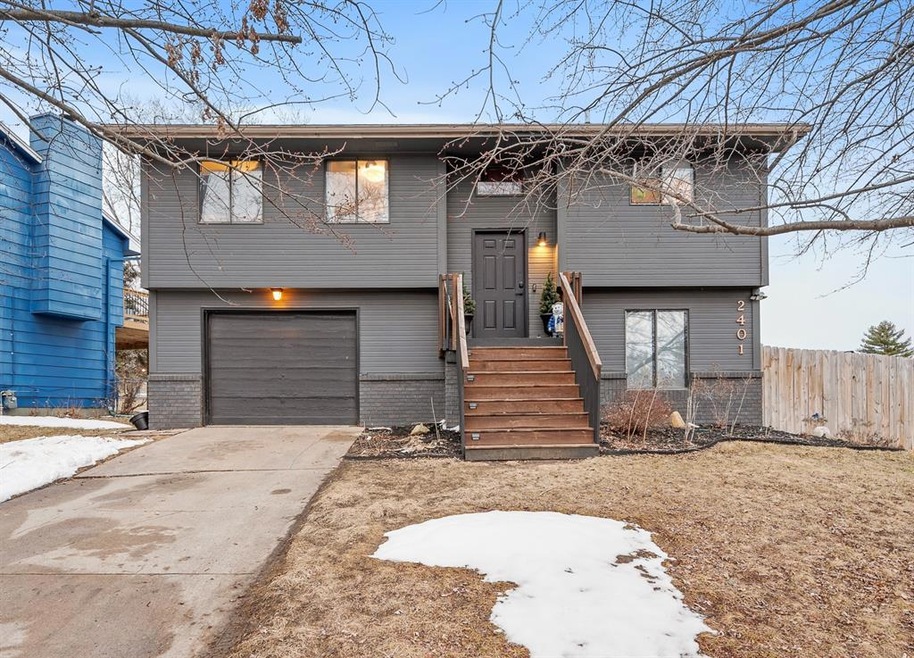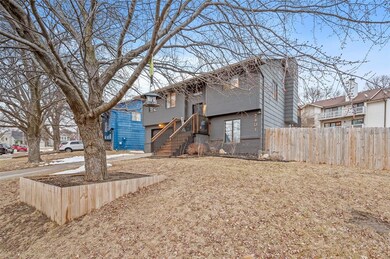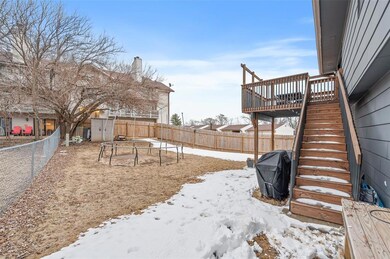
2401 Sandler Dr Urbandale, IA 50322
Highlights
- Deck
- Main Floor Primary Bedroom
- Eat-In Kitchen
- Valley High School Rated A
- No HOA
- Forced Air Heating and Cooling System
About This Home
As of April 2025Discover this immaculate Urbandale split foyer in the WDM school district with around 1400 sq. ft. of finish. 3 bedrooms on the main level with a full bath. Completely remodeled kitchen and bathroom with all new flooring throughout and fresh paint. Updated kitchen appliances as well as washer and dryer all included. Wood-burning fireplace in the family room. Go down into the walkout basement with new flooring, paint, and a fully renovated half bath. You will also find the attached garage. The exterior was recently painted, has a newer roof and deck was fully rebuilt. Fenced-in backyard. Nothing to do here except move right in and enjoy! Close to everything!
Home Details
Home Type
- Single Family
Est. Annual Taxes
- $3,356
Year Built
- Built in 1987
Lot Details
- 6,428 Sq Ft Lot
- Property is Fully Fenced
- Wood Fence
- Chain Link Fence
- Property is zoned PUD
Home Design
- Split Foyer
- Asphalt Shingled Roof
- Wood Siding
Interior Spaces
- 928 Sq Ft Home
- Wood Burning Fireplace
- Family Room Downstairs
- Finished Basement
- Walk-Out Basement
Kitchen
- Eat-In Kitchen
- Stove
- <<microwave>>
- Dishwasher
Flooring
- Carpet
- Vinyl
Bedrooms and Bathrooms
- 3 Main Level Bedrooms
- Primary Bedroom on Main
Laundry
- Dryer
- Washer
Parking
- 1 Car Attached Garage
- Driveway
Outdoor Features
- Deck
Utilities
- Forced Air Heating and Cooling System
- Cable TV Available
Community Details
- No Home Owners Association
Listing and Financial Details
- Assessor Parcel Number 312/02351-048-000
Ownership History
Purchase Details
Home Financials for this Owner
Home Financials are based on the most recent Mortgage that was taken out on this home.Purchase Details
Home Financials for this Owner
Home Financials are based on the most recent Mortgage that was taken out on this home.Purchase Details
Purchase Details
Home Financials for this Owner
Home Financials are based on the most recent Mortgage that was taken out on this home.Similar Homes in the area
Home Values in the Area
Average Home Value in this Area
Purchase History
| Date | Type | Sale Price | Title Company |
|---|---|---|---|
| Warranty Deed | $266,000 | None Listed On Document | |
| Special Warranty Deed | $127,000 | Title Services Corp | |
| Sheriffs Deed | $160,886 | None Available | |
| Warranty Deed | $105,500 | -- |
Mortgage History
| Date | Status | Loan Amount | Loan Type |
|---|---|---|---|
| Open | $266,000 | VA | |
| Previous Owner | $120,650 | New Conventional | |
| Previous Owner | $32,400 | Stand Alone Second | |
| Previous Owner | $121,500 | Unknown | |
| Previous Owner | $20,000 | Unknown | |
| Previous Owner | $108,000 | VA |
Property History
| Date | Event | Price | Change | Sq Ft Price |
|---|---|---|---|---|
| 04/24/2025 04/24/25 | Sold | $266,000 | +2.3% | $287 / Sq Ft |
| 03/11/2025 03/11/25 | Pending | -- | -- | -- |
| 03/07/2025 03/07/25 | For Sale | $260,000 | +103.1% | $280 / Sq Ft |
| 11/16/2018 11/16/18 | Sold | $128,000 | -11.7% | $138 / Sq Ft |
| 09/21/2018 09/21/18 | Pending | -- | -- | -- |
| 07/12/2018 07/12/18 | For Sale | $144,900 | -- | $156 / Sq Ft |
Tax History Compared to Growth
Tax History
| Year | Tax Paid | Tax Assessment Tax Assessment Total Assessment is a certain percentage of the fair market value that is determined by local assessors to be the total taxable value of land and additions on the property. | Land | Improvement |
|---|---|---|---|---|
| 2024 | $3,280 | $212,100 | $63,700 | $148,400 |
| 2023 | $3,164 | $212,100 | $63,700 | $148,400 |
| 2022 | $3,128 | $168,200 | $51,400 | $116,800 |
| 2021 | $2,920 | $168,200 | $51,400 | $116,800 |
| 2020 | $2,876 | $148,800 | $45,700 | $103,100 |
| 2019 | $2,992 | $148,800 | $45,700 | $103,100 |
| 2018 | $2,884 | $147,700 | $41,500 | $106,200 |
| 2017 | $2,670 | $147,700 | $41,500 | $106,200 |
| 2016 | $2,606 | $133,600 | $37,100 | $96,500 |
| 2015 | $2,606 | $133,600 | $37,100 | $96,500 |
| 2014 | $2,550 | $129,400 | $35,300 | $94,100 |
Agents Affiliated with this Home
-
Lance Martinson

Seller's Agent in 2025
Lance Martinson
RE/MAX
(515) 371-8765
15 in this area
362 Total Sales
-
Ginger Atcheson

Buyer's Agent in 2025
Ginger Atcheson
Real Estate Property Solutions, LLC
(515) 208-7625
22 in this area
187 Total Sales
-
Steven Camerona

Seller's Agent in 2018
Steven Camerona
Iowa Realty Beaverdale
(515) 277-6211
8 in this area
214 Total Sales
Map
Source: Des Moines Area Association of REALTORS®
MLS Number: 713088
APN: 312-02351048000
- 1630 Parkside Ln
- 1600 Parkside Ln
- 1590 Parkside Ln
- 1550 Parkside Ln
- 2547 Patricia Dr Unit 2547
- 2433 Patricia Dr Unit 24
- 2726 Lakeland Dr
- 9101 Urbandale Ave
- 8786 Primrose Ln
- 1667 NW 93rd Ct
- 3997 NW 179th Ct
- Lot 1 Hillsdale Dr
- Lot 3 Hillsdale Dr
- Lot 6 Hillsdale Dr
- Lot 8 Hillsdale Dr
- Lot 11 Hillsdale Dr
- 37 89th St
- 4517 90th St
- 4505 90th St
- 4500 90th St






