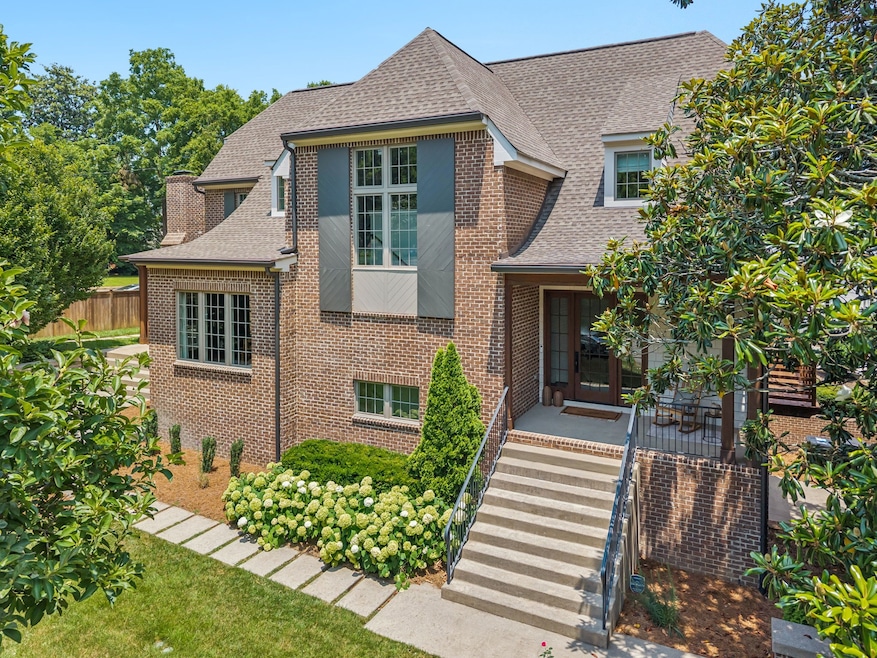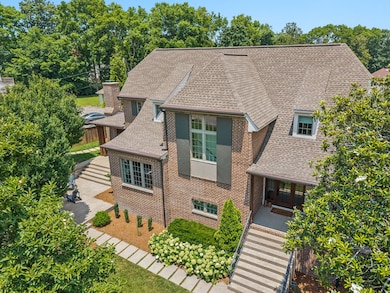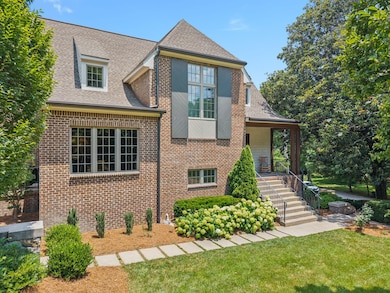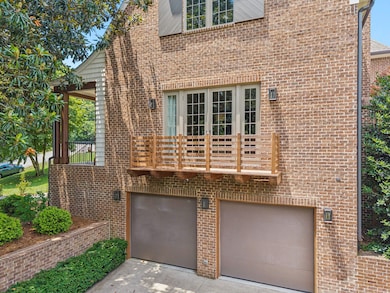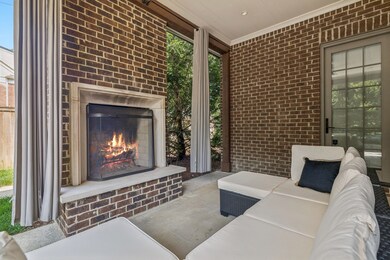
2401 Sterling Rd Nashville, TN 37215
Green Hills NeighborhoodEstimated payment $15,156/month
Highlights
- 2 Fireplaces
- Separate Formal Living Room
- 2 Car Attached Garage
- Julia Green Elementary School Rated A-
- No HOA
- Cooling Available
About This Home
Beautiful all-brick home in the sought-after Golf Club/Hampton neighborhood, built by premier Nashville builder Fry Classic Construction. Just minutes from Green Hills, top hospitals, I-440, and elite private schools. Inside, you’ll find designer finishes, custom windows and doors, 10'+ ceilings, and hardwood floors throughout. The chef’s kitchen features Thermador appliances and opens to a butler’s pantry for added prep space and storage. Main-level primary suite, two wood-burning fireplaces, two laundry rooms, and an attached two-car garage with built-in storm shelter. Fenced backyard with full irrigation and low-maintenance landscaping. Located in a walkable neighborhood and zoned for Julia Green Elementary. Recent upgrades include a brand new Generac whole-home generator, full crawl space encapsulation, whole-house water filtration system, and two new sump pumps.
Listing Agent
Luxury Homes of Tennessee Corporate License #366330 Listed on: 06/28/2025
Home Details
Home Type
- Single Family
Est. Annual Taxes
- $10,723
Year Built
- Built in 2017
Lot Details
- 0.36 Acre Lot
- Lot Dimensions are 124 x 168
- Back Yard Fenced
Parking
- 2 Car Attached Garage
Home Design
- Brick Exterior Construction
Interior Spaces
- 4,636 Sq Ft Home
- Property has 2 Levels
- 2 Fireplaces
- Wood Burning Fireplace
- Separate Formal Living Room
- Crawl Space
Bedrooms and Bathrooms
- 4 Bedrooms | 1 Main Level Bedroom
Schools
- Julia Green Elementary School
- John Trotwood Moore Middle School
- Hillsboro Comp High School
Utilities
- Cooling Available
- Central Heating
Community Details
- No Home Owners Association
- Stokes Tract Subdivision
Listing and Financial Details
- Assessor Parcel Number 11702011900
Map
Home Values in the Area
Average Home Value in this Area
Tax History
| Year | Tax Paid | Tax Assessment Tax Assessment Total Assessment is a certain percentage of the fair market value that is determined by local assessors to be the total taxable value of land and additions on the property. | Land | Improvement |
|---|---|---|---|---|
| 2024 | $10,723 | $329,525 | $72,250 | $257,275 |
| 2023 | $10,723 | $329,525 | $72,250 | $257,275 |
| 2022 | $10,723 | $329,525 | $72,250 | $257,275 |
| 2021 | $10,835 | $329,525 | $72,250 | $257,275 |
| 2020 | $11,433 | $270,850 | $72,250 | $198,600 |
| 2019 | $8,545 | $270,850 | $72,250 | $198,600 |
| 2018 | $8,545 | $270,850 | $72,250 | $198,600 |
| 2017 | $7,566 | $146,725 | $72,250 | $74,475 |
| 2016 | $2,687 | $59,500 | $59,500 | $0 |
| 2015 | $3,719 | $82,350 | $59,500 | $22,850 |
| 2014 | -- | $82,350 | $59,500 | $22,850 |
Property History
| Date | Event | Price | Change | Sq Ft Price |
|---|---|---|---|---|
| 07/10/2025 07/10/25 | Pending | -- | -- | -- |
| 06/28/2025 06/28/25 | For Sale | $2,575,000 | +8.6% | $555 / Sq Ft |
| 07/08/2023 07/08/23 | Sold | $2,370,000 | -1.2% | $511 / Sq Ft |
| 05/20/2023 05/20/23 | Pending | -- | -- | -- |
| 05/06/2023 05/06/23 | For Sale | $2,399,000 | 0.0% | $517 / Sq Ft |
| 05/05/2023 05/05/23 | Price Changed | $2,399,000 | +263.5% | $517 / Sq Ft |
| 10/15/2019 10/15/19 | Pending | -- | -- | -- |
| 10/15/2019 10/15/19 | For Sale | $659,900 | +193.4% | $142 / Sq Ft |
| 05/01/2018 05/01/18 | Pending | -- | -- | -- |
| 04/27/2018 04/27/18 | For Sale | $224,900 | -82.0% | $92 / Sq Ft |
| 12/29/2017 12/29/17 | Sold | $1,250,000 | +259.4% | $270 / Sq Ft |
| 10/15/2016 10/15/16 | Sold | $347,800 | -- | $142 / Sq Ft |
Purchase History
| Date | Type | Sale Price | Title Company |
|---|---|---|---|
| Interfamily Deed Transfer | -- | None Available | |
| Warranty Deed | $12,500,000 | None Available | |
| Warranty Deed | $347,800 | Attorney | |
| Deed | $181,000 | -- |
Mortgage History
| Date | Status | Loan Amount | Loan Type |
|---|---|---|---|
| Open | $984,000 | New Conventional | |
| Closed | $1,000,000 | New Conventional | |
| Closed | $62,500 | Commercial | |
| Previous Owner | $1,011,109 | Construction | |
| Previous Owner | $200,000 | Credit Line Revolving |
About the Listing Agent

Hailing from Rochester, New York, Patrick Murray relocated to Nashville in 2017 to become a full-time hockey coach working for the Nashville Predators and running his own private training program.
While he still enjoys coaching in his spare time, he pivoted to the world of real estate this year – as someone with an interest in property who enjoys helping and meeting new people, he decided to combine the two for his new role as an estate agent. “I excel at doing absolutely everything I
Patrick's Other Listings
Source: Realtracs
MLS Number: 2922430
APN: 117-02-0-119
- 3059 Woodlawn Dr
- 2910 Woodlawn Dr
- 2915 Compton Rd
- 2922 Wellesley Trace
- 618 Timber Ln Unit 10
- 2907 Compton Rd
- 2911 Wellesley Trace
- 2502C Sharondale Dr
- 2506 Sharondale Dr
- 2170 Golf Club Ln
- 2156 Golf Club Ln
- 2210 Sharondale Dr
- 2812A White Oak Dr
- 56 Old Club Ct
- 2806 Marlin Ave
- 2800 Marlin Ave
- 2802 Marlin Ave
- 3 Sharonwood Dr Unit 3
- 2134 Golf Club Ln
- 327 Whitworth Way
