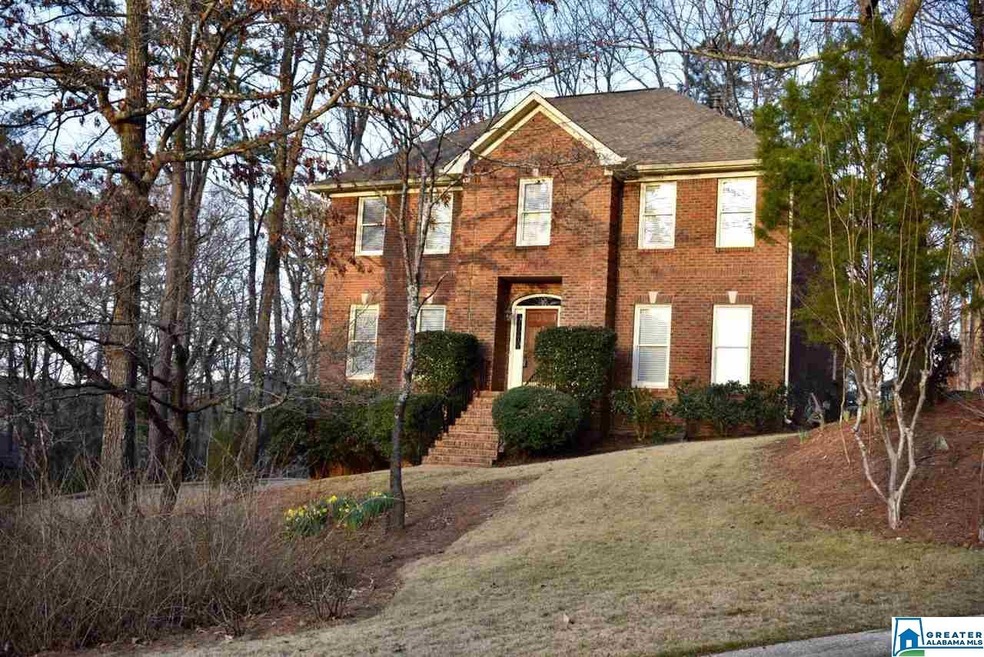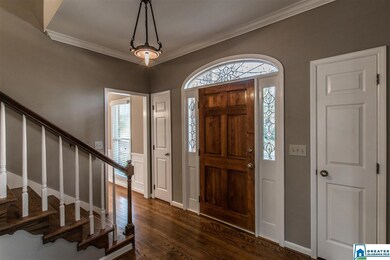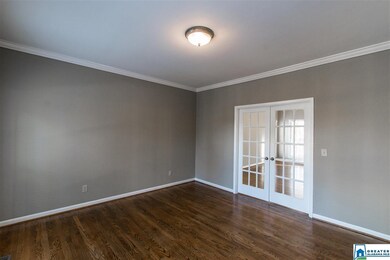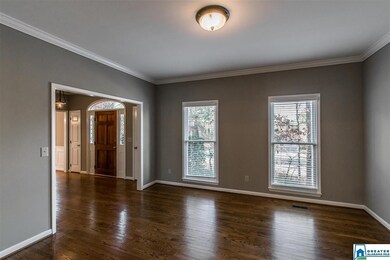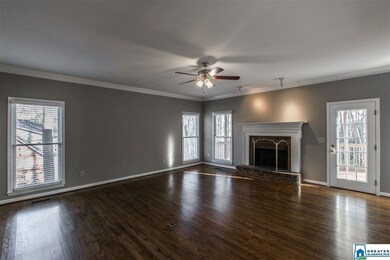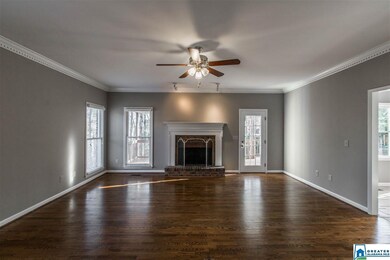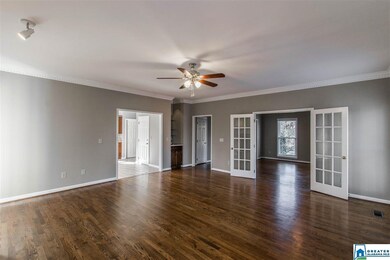
2401 Walking Fern Ln Birmingham, AL 35244
North Shelby County NeighborhoodHighlights
- In Ground Pool
- Covered Deck
- Wood Flooring
- Riverchase Elementary School Rated A
- Cathedral Ceiling
- Attic
About This Home
As of July 2023NEW PRICE ADJUSTMENT!! SELLER WANTS AN OFFER! Back on the market and entire interior has been repainted and new carpet installed throughout. If Riverchase is your neighborhood of choice, this property could be yours. A diamond in the rough. This home is in the Heart of Riverchase and will probably go quickly. 4 BR, 3.5 BA, 2 story, new roof, new HVAC for both floors, many other amenities. This house is very well built and is in need of a family. Covered back deck, corner lot, large, spacious rooms on both levels, 9' ceilings, crown molding, great neighborhood. This could be the home that you've been looking for. BRING ALL OFFERS AND HURRY!! Home is literally in "move in" condition. Pictures to be included in the very near future.
Home Details
Home Type
- Single Family
Est. Annual Taxes
- $2,240
Year Built
- Built in 1988
HOA Fees
- $38 Monthly HOA Fees
Parking
- 2 Car Garage
- Basement Garage
- Side Facing Garage
- On-Street Parking
- Uncovered Parking
- Off-Street Parking
- Unassigned Parking
Home Design
- Wood Siding
- HardiePlank Siding
- Four Sided Brick Exterior Elevation
Interior Spaces
- 2-Story Property
- Crown Molding
- Cathedral Ceiling
- Recessed Lighting
- Marble Fireplace
- Gas Fireplace
- Bay Window
- French Doors
- Family Room with Fireplace
- Dining Room
- Den with Fireplace
- Play Room
- Pull Down Stairs to Attic
Kitchen
- Electric Oven
- Electric Cooktop
- Stove
- Built-In Microwave
- Dishwasher
- Tile Countertops
- Disposal
Flooring
- Wood
- Carpet
- Tile
Bedrooms and Bathrooms
- 4 Bedrooms
- Primary Bedroom Upstairs
- Walk-In Closet
- Split Vanities
- Bathtub and Shower Combination in Primary Bathroom
- Garden Bath
- Separate Shower
- Linen Closet In Bathroom
Laundry
- Laundry Room
- Laundry on main level
- Washer and Electric Dryer Hookup
Basement
- Basement Fills Entire Space Under The House
- Stubbed For A Bathroom
- Natural lighting in basement
Home Security
- Home Security System
- Intercom
Outdoor Features
- In Ground Pool
- Covered Deck
Utilities
- Two cooling system units
- Forced Air Heating and Cooling System
- Two Heating Systems
- Heating System Uses Gas
- Underground Utilities
- Gas Water Heater
Listing and Financial Details
- Assessor Parcel Number 11-7-35-0.004.058.000
Community Details
Overview
- Association fees include management fee, utilities for comm areas
- Community Mgmt Assoc Association, Phone Number (205) 879-9500
Recreation
- Community Pool
Ownership History
Purchase Details
Home Financials for this Owner
Home Financials are based on the most recent Mortgage that was taken out on this home.Purchase Details
Home Financials for this Owner
Home Financials are based on the most recent Mortgage that was taken out on this home.Purchase Details
Purchase Details
Similar Homes in Birmingham, AL
Home Values in the Area
Average Home Value in this Area
Purchase History
| Date | Type | Sale Price | Title Company |
|---|---|---|---|
| Warranty Deed | $439,000 | None Listed On Document | |
| Warranty Deed | $334,000 | None Available | |
| Warranty Deed | -- | None Available | |
| Warranty Deed | $300,000 | -- |
Mortgage History
| Date | Status | Loan Amount | Loan Type |
|---|---|---|---|
| Open | $305,000 | New Conventional | |
| Previous Owner | $328,800 | VA | |
| Previous Owner | $334,000 | VA | |
| Previous Owner | $60,000 | Credit Line Revolving | |
| Previous Owner | $55,000 | Future Advance Clause Open End Mortgage | |
| Previous Owner | $50,000 | Unknown | |
| Previous Owner | $234,000 | Balloon | |
| Previous Owner | $176,000 | Unknown |
Property History
| Date | Event | Price | Change | Sq Ft Price |
|---|---|---|---|---|
| 07/12/2023 07/12/23 | Sold | $439,000 | 0.0% | $144 / Sq Ft |
| 06/09/2023 06/09/23 | For Sale | $439,000 | +31.4% | $144 / Sq Ft |
| 04/15/2020 04/15/20 | Sold | $334,000 | -1.7% | $109 / Sq Ft |
| 02/26/2020 02/26/20 | Price Changed | $339,900 | -1.4% | $111 / Sq Ft |
| 02/26/2020 02/26/20 | Price Changed | $344,900 | -1.4% | $113 / Sq Ft |
| 01/28/2020 01/28/20 | For Sale | $349,900 | 0.0% | $114 / Sq Ft |
| 01/28/2020 01/28/20 | Price Changed | $349,900 | +4.8% | $114 / Sq Ft |
| 12/16/2019 12/16/19 | Off Market | $334,000 | -- | -- |
| 10/23/2019 10/23/19 | Price Changed | $315,000 | -7.3% | $103 / Sq Ft |
| 07/02/2019 07/02/19 | Price Changed | $339,900 | -2.9% | $111 / Sq Ft |
| 06/09/2019 06/09/19 | Price Changed | $349,900 | -2.8% | $114 / Sq Ft |
| 06/01/2019 06/01/19 | For Sale | $359,900 | -- | $118 / Sq Ft |
Tax History Compared to Growth
Tax History
| Year | Tax Paid | Tax Assessment Tax Assessment Total Assessment is a certain percentage of the fair market value that is determined by local assessors to be the total taxable value of land and additions on the property. | Land | Improvement |
|---|---|---|---|---|
| 2024 | $3,003 | $45,160 | $0 | $0 |
| 2023 | $2,790 | $42,420 | $0 | $0 |
| 2022 | $2,562 | $39,140 | $0 | $0 |
| 2021 | $2,256 | $34,540 | $0 | $0 |
| 2020 | $2,108 | $32,320 | $0 | $0 |
| 2019 | $2,184 | $33,460 | $0 | $0 |
| 2017 | $2,156 | $33,040 | $0 | $0 |
| 2015 | $2,059 | $31,580 | $0 | $0 |
| 2014 | $2,010 | $30,840 | $0 | $0 |
Agents Affiliated with this Home
-
Kathy Byrd

Seller's Agent in 2023
Kathy Byrd
LAH Sotheby's International Realty Mountain Brook
(205) 903-3065
7 in this area
63 Total Sales
-
Kasey Owens

Buyer's Agent in 2023
Kasey Owens
EXIT Realty Cahaba
(205) 913-6368
3 in this area
7 Total Sales
-
Ross Carpri

Seller's Agent in 2020
Ross Carpri
Keller Williams Metro South
(205) 601-0123
8 in this area
34 Total Sales
-
Imad Mohammad

Buyer's Agent in 2020
Imad Mohammad
Keller Williams Realty Vestavia
(205) 478-7409
1 in this area
76 Total Sales
Map
Source: Greater Alabama MLS
MLS Number: 849814
APN: 11-7-35-0-004-058-000
- 2103 Baneberry Dr
- 4049 Water Willow Ln
- 2086 Baneberry Dr
- 201 Beaver Creek Pkwy
- 126 Braxton Way
- 2095 Royal Fern Ln
- 919 Sycamore Dr
- 14 Cottage Cir
- 2113 Aaron Rd
- 4033 Saddle Run Cir
- 4029 Saddle Run Cir
- 0 Mitoba Trail
- 3410 Mitoba Trail Unit 3
- 3390 Mitoba Trail Unit 2
- 3370 Mitoba Trail Unit 1
- 3470 Mitoba Trail Unit 5
- 3489 Mitoba Trail Unit 6
- 3449 Mitoba Trail Unit 8
- 3429 Mitoba Trail Unit 9
- 3469 Mitoba Trail Unit 7
