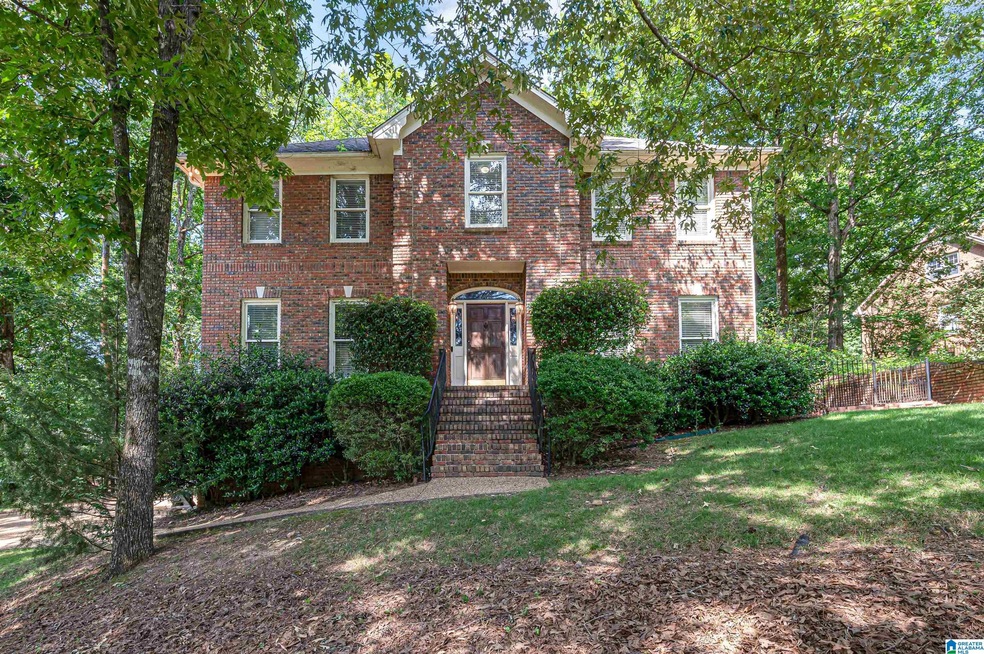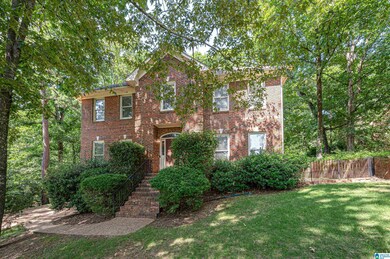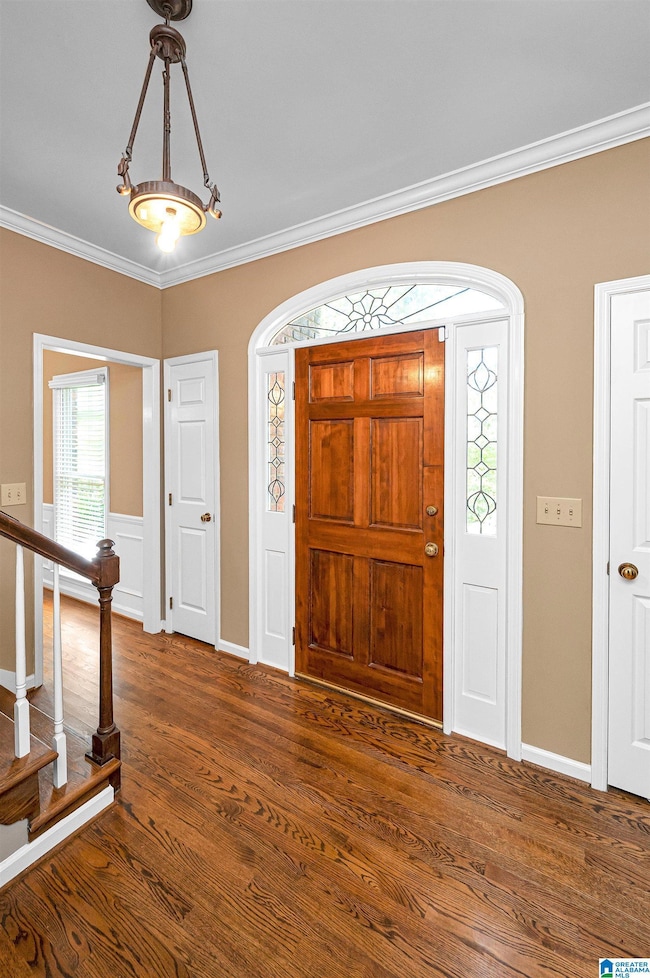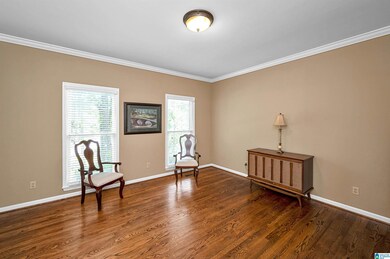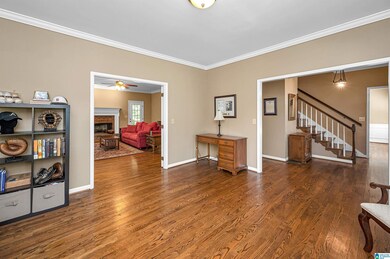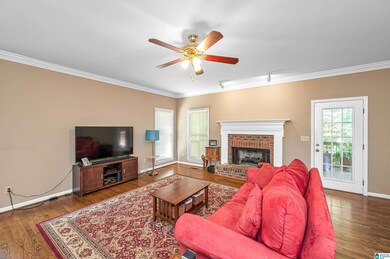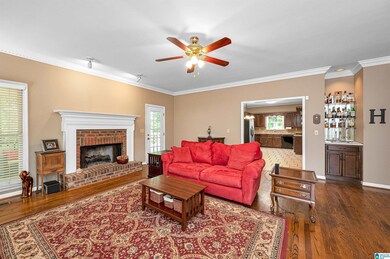
2401 Walking Fern Ln Birmingham, AL 35244
North Shelby County NeighborhoodHighlights
- Safe Room
- Covered Deck
- Wood Flooring
- Riverchase Elementary School Rated A
- Cathedral Ceiling
- Attic
About This Home
As of July 2023On a corner lot in the Riverchase Country Club neighborhood, this 4 bedroom, 3 ½ bath house is the perfect family home. Main level includes a family room open to the kitchen w/ stainless appliances & eat-in area. Step outside to the expansive deck – with both covered & uncovered areas for maximum outdoor enjoyment & entertaining. The backyard is wooded & private, with a lower deck as an additional peaceful retreat. The main level also offers a powder room, dining room, laundry room, & an office with French doors leading into the family room. Beautiful hardwood floors throughout the main level except for the kitchen. Upstairs you will find four bedrooms, including the master suite which boasts trey ceiling, 2 closets (one a walk-in), & dual vanities. Two bedrooms share a large Jack-n-Jill bathroom, & the 3rd bedroom has a separate bathroom. The basement has a finished bonus room as well as a 2-car garage and lots of storage space. Sprinkler system and a security system. Don't miss out!
Last Agent to Sell the Property
LAH Sotheby's International Realty Mountain Brook License #113236 Listed on: 06/09/2023

Home Details
Home Type
- Single Family
Est. Annual Taxes
- $2,265
Year Built
- Built in 1988
Lot Details
- 0.39 Acre Lot
- Corner Lot
- Sprinkler System
- Few Trees
HOA Fees
- $25 Monthly HOA Fees
Parking
- 2 Car Garage
- Basement Garage
- Side Facing Garage
- Off-Street Parking
Home Design
- Wood Siding
- HardiePlank Siding
- Four Sided Brick Exterior Elevation
Interior Spaces
- 2-Story Property
- Wet Bar
- Crown Molding
- Cathedral Ceiling
- Ceiling Fan
- Recessed Lighting
- Marble Fireplace
- Gas Fireplace
- Window Treatments
- French Doors
- Family Room with Fireplace
- Dining Room
- Den
- Play Room
- Basement Fills Entire Space Under The House
- Pull Down Stairs to Attic
Kitchen
- Gas Oven
- Gas Cooktop
- Dishwasher
- Tile Countertops
- Disposal
Flooring
- Wood
- Carpet
- Tile
Bedrooms and Bathrooms
- 4 Bedrooms
- Primary Bedroom Upstairs
- Walk-In Closet
- Split Vanities
- Bathtub and Shower Combination in Primary Bathroom
- Garden Bath
- Separate Shower
- Linen Closet In Bathroom
Laundry
- Laundry Room
- Laundry on main level
- Washer and Electric Dryer Hookup
Home Security
- Safe Room
- Home Security System
Outdoor Features
- Covered Deck
- Patio
Schools
- Riverchase Elementary School
- Berry Middle School
- Spain Park High School
Utilities
- Two cooling system units
- Central Heating and Cooling System
- Multiple Heating Units
- Heating System Uses Gas
- Underground Utilities
- Gas Water Heater
Community Details
- Association fees include management fee, utilities for comm areas
- Stephanie Panogiotides Association, Phone Number (205) 517-8351
Listing and Financial Details
- Visit Down Payment Resource Website
- Assessor Parcel Number 11-7-35-0-004-058.000
Ownership History
Purchase Details
Home Financials for this Owner
Home Financials are based on the most recent Mortgage that was taken out on this home.Purchase Details
Home Financials for this Owner
Home Financials are based on the most recent Mortgage that was taken out on this home.Purchase Details
Purchase Details
Similar Homes in Birmingham, AL
Home Values in the Area
Average Home Value in this Area
Purchase History
| Date | Type | Sale Price | Title Company |
|---|---|---|---|
| Warranty Deed | $439,000 | None Listed On Document | |
| Warranty Deed | $334,000 | None Available | |
| Warranty Deed | -- | None Available | |
| Warranty Deed | $300,000 | -- |
Mortgage History
| Date | Status | Loan Amount | Loan Type |
|---|---|---|---|
| Open | $305,000 | New Conventional | |
| Previous Owner | $328,800 | VA | |
| Previous Owner | $334,000 | VA | |
| Previous Owner | $60,000 | Credit Line Revolving | |
| Previous Owner | $55,000 | Future Advance Clause Open End Mortgage | |
| Previous Owner | $50,000 | Unknown | |
| Previous Owner | $234,000 | Balloon | |
| Previous Owner | $176,000 | Unknown |
Property History
| Date | Event | Price | Change | Sq Ft Price |
|---|---|---|---|---|
| 07/12/2023 07/12/23 | Sold | $439,000 | 0.0% | $144 / Sq Ft |
| 06/09/2023 06/09/23 | For Sale | $439,000 | +31.4% | $144 / Sq Ft |
| 04/15/2020 04/15/20 | Sold | $334,000 | -1.7% | $109 / Sq Ft |
| 02/26/2020 02/26/20 | Price Changed | $339,900 | -1.4% | $111 / Sq Ft |
| 02/26/2020 02/26/20 | Price Changed | $344,900 | -1.4% | $113 / Sq Ft |
| 01/28/2020 01/28/20 | For Sale | $349,900 | 0.0% | $114 / Sq Ft |
| 01/28/2020 01/28/20 | Price Changed | $349,900 | +4.8% | $114 / Sq Ft |
| 12/16/2019 12/16/19 | Off Market | $334,000 | -- | -- |
| 10/23/2019 10/23/19 | Price Changed | $315,000 | -7.3% | $103 / Sq Ft |
| 07/02/2019 07/02/19 | Price Changed | $339,900 | -2.9% | $111 / Sq Ft |
| 06/09/2019 06/09/19 | Price Changed | $349,900 | -2.8% | $114 / Sq Ft |
| 06/01/2019 06/01/19 | For Sale | $359,900 | -- | $118 / Sq Ft |
Tax History Compared to Growth
Tax History
| Year | Tax Paid | Tax Assessment Tax Assessment Total Assessment is a certain percentage of the fair market value that is determined by local assessors to be the total taxable value of land and additions on the property. | Land | Improvement |
|---|---|---|---|---|
| 2024 | $3,003 | $45,160 | $0 | $0 |
| 2023 | $2,790 | $42,420 | $0 | $0 |
| 2022 | $2,562 | $39,140 | $0 | $0 |
| 2021 | $2,256 | $34,540 | $0 | $0 |
| 2020 | $2,108 | $32,320 | $0 | $0 |
| 2019 | $2,184 | $33,460 | $0 | $0 |
| 2017 | $2,156 | $33,040 | $0 | $0 |
| 2015 | $2,059 | $31,580 | $0 | $0 |
| 2014 | $2,010 | $30,840 | $0 | $0 |
Agents Affiliated with this Home
-
Kathy Byrd

Seller's Agent in 2023
Kathy Byrd
LAH Sotheby's International Realty Mountain Brook
(205) 903-3065
7 in this area
63 Total Sales
-
Kasey Owens

Buyer's Agent in 2023
Kasey Owens
EXIT Realty Cahaba
(205) 913-6368
3 in this area
7 Total Sales
-
Ross Carpri

Seller's Agent in 2020
Ross Carpri
Keller Williams Metro South
(205) 601-0123
8 in this area
34 Total Sales
-
Imad Mohammad

Buyer's Agent in 2020
Imad Mohammad
Keller Williams Realty Vestavia
(205) 478-7409
1 in this area
75 Total Sales
Map
Source: Greater Alabama MLS
MLS Number: 1356032
APN: 11-7-35-0-004-058-000
- 2103 Baneberry Dr
- 4049 Water Willow Ln
- 2086 Baneberry Dr
- 201 Beaver Creek Pkwy
- 126 Braxton Way
- 2095 Royal Fern Ln
- 919 Sycamore Dr
- 25 Cottage Cir
- 14 Cottage Cir
- 2113 Aaron Rd
- 4033 Saddle Run Cir
- 4029 Saddle Run Cir
- 0 Mitoba Trail
- 3410 Mitoba Trail Unit 3
- 3390 Mitoba Trail Unit 2
- 3370 Mitoba Trail Unit 1
- 3470 Mitoba Trail Unit 5
- 3489 Mitoba Trail Unit 6
- 3449 Mitoba Trail Unit 8
- 3429 Mitoba Trail Unit 9
