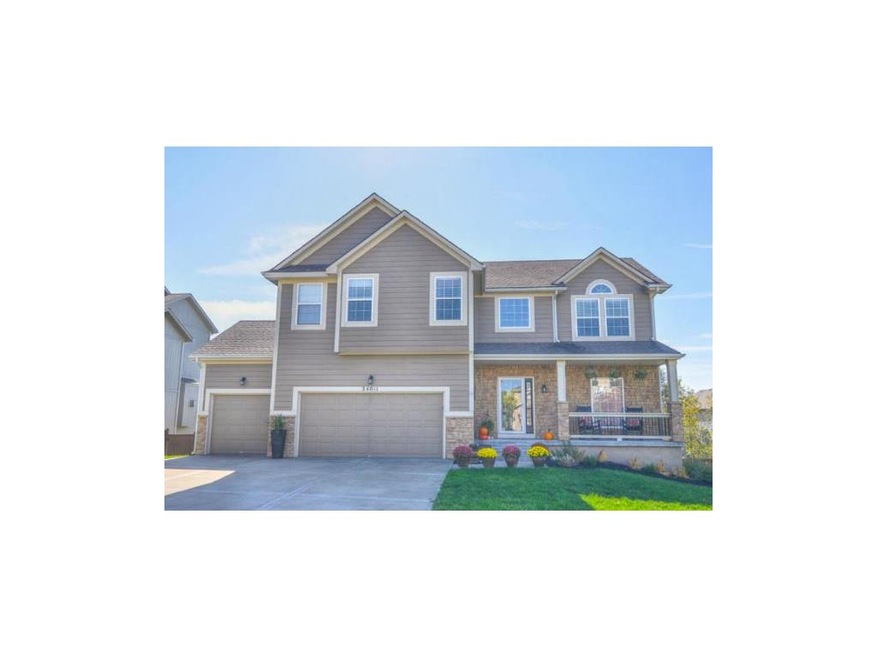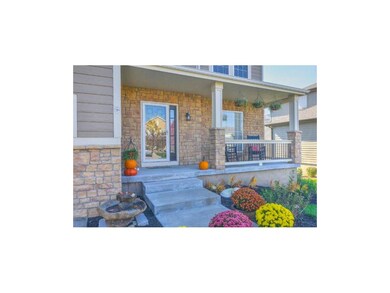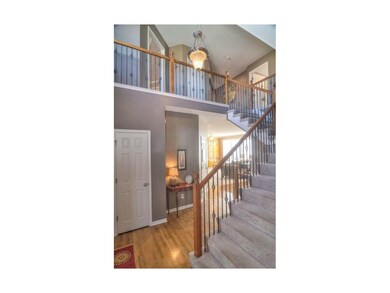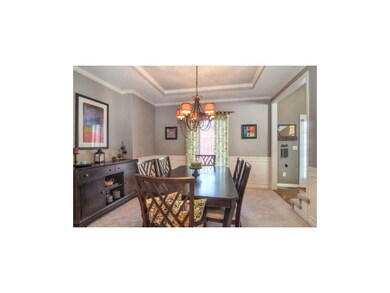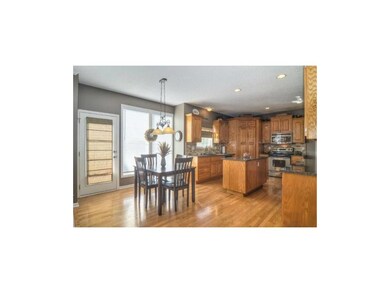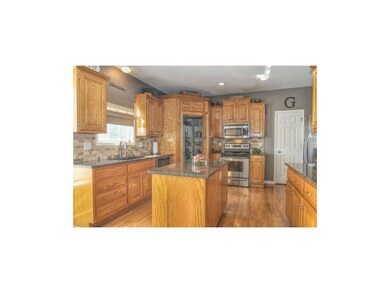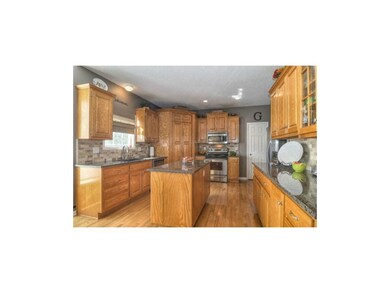
24011 W 80th Terrace Lenexa, KS 66227
Highlights
- Deck
- Recreation Room
- Traditional Architecture
- Mize Elementary School Rated A
- Vaulted Ceiling
- Wood Flooring
About This Home
As of October 2015Neutral decor & move-in ready! Wood flooring, large walk-in pantry, granite countertops, subway tile backsplash and SS appliances in the kitchen. Masterbath has walk-in closet, sep shower/tub & dbl vanity. 4 Bdrms -each has its own bath with 2 sharing a jack-n-jill. Finished basement with full bath & walk-out. Fenced yard with large deck & patio. Walking distance to pool. Laundry on 2nd floor. Award winning school district. Quiet location but quick access to the highway.
Last Agent to Sell the Property
Keller Williams Realty Partners Inc. License #SP00220278 Listed on: 10/17/2012

Home Details
Home Type
- Single Family
Est. Annual Taxes
- $4,646
Year Built
- Built in 2002
Lot Details
- Privacy Fence
- Wood Fence
- Sprinkler System
HOA Fees
- $33 Monthly HOA Fees
Parking
- 3 Car Attached Garage
- Front Facing Garage
Home Design
- Traditional Architecture
- Composition Roof
- Wood Siding
- Stone Veneer
Interior Spaces
- Wet Bar: Vinyl, Ceramic Tiles, Shower Only, Shower Over Tub, Carpet, Cathedral/Vaulted Ceiling, Ceiling Fan(s), Shades/Blinds, Walk-In Closet(s), Double Vanity, Separate Shower And Tub, Whirlpool Tub, Kitchen Island, Pantry, Wood Floor, Built-in Features, Fireplace
- Built-In Features: Vinyl, Ceramic Tiles, Shower Only, Shower Over Tub, Carpet, Cathedral/Vaulted Ceiling, Ceiling Fan(s), Shades/Blinds, Walk-In Closet(s), Double Vanity, Separate Shower And Tub, Whirlpool Tub, Kitchen Island, Pantry, Wood Floor, Built-in Features, Fireplace
- Vaulted Ceiling
- Ceiling Fan: Vinyl, Ceramic Tiles, Shower Only, Shower Over Tub, Carpet, Cathedral/Vaulted Ceiling, Ceiling Fan(s), Shades/Blinds, Walk-In Closet(s), Double Vanity, Separate Shower And Tub, Whirlpool Tub, Kitchen Island, Pantry, Wood Floor, Built-in Features, Fireplace
- Skylights
- Shades
- Plantation Shutters
- Drapes & Rods
- Family Room with Fireplace
- Family Room Downstairs
- Formal Dining Room
- Recreation Room
- Laundry in Hall
Kitchen
- Eat-In Kitchen
- Electric Oven or Range
- Free-Standing Range
- Recirculated Exhaust Fan
- Dishwasher
- Kitchen Island
- Granite Countertops
- Laminate Countertops
Flooring
- Wood
- Wall to Wall Carpet
- Linoleum
- Laminate
- Stone
- Ceramic Tile
- Luxury Vinyl Plank Tile
- Luxury Vinyl Tile
Bedrooms and Bathrooms
- 4 Bedrooms
- Cedar Closet: Vinyl, Ceramic Tiles, Shower Only, Shower Over Tub, Carpet, Cathedral/Vaulted Ceiling, Ceiling Fan(s), Shades/Blinds, Walk-In Closet(s), Double Vanity, Separate Shower And Tub, Whirlpool Tub, Kitchen Island, Pantry, Wood Floor, Built-in Features, Fireplace
- Walk-In Closet: Vinyl, Ceramic Tiles, Shower Only, Shower Over Tub, Carpet, Cathedral/Vaulted Ceiling, Ceiling Fan(s), Shades/Blinds, Walk-In Closet(s), Double Vanity, Separate Shower And Tub, Whirlpool Tub, Kitchen Island, Pantry, Wood Floor, Built-in Features, Fireplace
- Double Vanity
- Vinyl
Finished Basement
- Walk-Out Basement
- Basement Fills Entire Space Under The House
- Sump Pump
Outdoor Features
- Deck
- Enclosed patio or porch
- Playground
Schools
- Mize Elementary School
- De Soto High School
Additional Features
- City Lot
- Central Heating and Cooling System
Listing and Financial Details
- Assessor Parcel Number IP24580000 0022
Community Details
Overview
- Gleason Glen Subdivision
Recreation
- Community Pool
Ownership History
Purchase Details
Home Financials for this Owner
Home Financials are based on the most recent Mortgage that was taken out on this home.Purchase Details
Home Financials for this Owner
Home Financials are based on the most recent Mortgage that was taken out on this home.Purchase Details
Home Financials for this Owner
Home Financials are based on the most recent Mortgage that was taken out on this home.Purchase Details
Home Financials for this Owner
Home Financials are based on the most recent Mortgage that was taken out on this home.Purchase Details
Home Financials for this Owner
Home Financials are based on the most recent Mortgage that was taken out on this home.Similar Homes in Lenexa, KS
Home Values in the Area
Average Home Value in this Area
Purchase History
| Date | Type | Sale Price | Title Company |
|---|---|---|---|
| Warranty Deed | -- | Chicago Title | |
| Deed | -- | Stewart Title Company | |
| Warranty Deed | -- | Kansas Secured Title | |
| Warranty Deed | -- | Security Land Title Co | |
| Warranty Deed | -- | Security Land Title Company |
Mortgage History
| Date | Status | Loan Amount | Loan Type |
|---|---|---|---|
| Open | $202,400 | New Conventional | |
| Closed | $220,000 | New Conventional | |
| Previous Owner | $220,000 | New Conventional | |
| Previous Owner | $242,900 | New Conventional | |
| Previous Owner | $242,900 | New Conventional | |
| Previous Owner | $236,400 | New Conventional | |
| Previous Owner | $233,300 | New Conventional | |
| Previous Owner | $220,450 | New Conventional | |
| Previous Owner | $192,760 | Credit Line Revolving |
Property History
| Date | Event | Price | Change | Sq Ft Price |
|---|---|---|---|---|
| 10/20/2015 10/20/15 | Sold | -- | -- | -- |
| 09/13/2015 09/13/15 | Pending | -- | -- | -- |
| 08/11/2015 08/11/15 | For Sale | $307,000 | +11.6% | $100 / Sq Ft |
| 12/17/2012 12/17/12 | Sold | -- | -- | -- |
| 11/22/2012 11/22/12 | Pending | -- | -- | -- |
| 10/17/2012 10/17/12 | For Sale | $275,000 | -- | $113 / Sq Ft |
Tax History Compared to Growth
Tax History
| Year | Tax Paid | Tax Assessment Tax Assessment Total Assessment is a certain percentage of the fair market value that is determined by local assessors to be the total taxable value of land and additions on the property. | Land | Improvement |
|---|---|---|---|---|
| 2024 | $6,004 | $49,703 | $10,788 | $38,915 |
| 2023 | $6,191 | $50,427 | $10,788 | $39,639 |
| 2022 | $5,858 | $46,897 | $8,990 | $37,907 |
| 2021 | $5,085 | $39,457 | $8,990 | $30,467 |
| 2020 | $5,144 | $39,687 | $8,990 | $30,697 |
| 2019 | $5,410 | $41,181 | $7,493 | $33,688 |
| 2018 | $5,287 | $39,709 | $7,493 | $32,216 |
| 2017 | $5,087 | $36,754 | $6,811 | $29,943 |
| 2016 | $4,898 | $34,960 | $6,811 | $28,149 |
| 2015 | $5,049 | $34,662 | $6,199 | $28,463 |
| 2013 | -- | $31,039 | $6,199 | $24,840 |
Agents Affiliated with this Home
-
G
Seller's Agent in 2015
Gary Mankellow
Coldwell Banker Distinctive Pr
-
Dan Lynch

Buyer's Agent in 2015
Dan Lynch
Lynch Real Estate
(913) 488-8123
10 in this area
1,479 Total Sales
-
Miles Rost

Seller's Agent in 2012
Miles Rost
Keller Williams Realty Partners Inc.
(913) 219-0638
8 in this area
202 Total Sales
-
Ron Scherzer

Buyer's Agent in 2012
Ron Scherzer
Coldwell Banker Regan Realtors
(913) 269-0855
2 in this area
72 Total Sales
Map
Source: Heartland MLS
MLS Number: 1802213
APN: IP24580000-0022
- 8265 Gleason Rd
- 7822 Houston St
- 7547 Belmont Dr
- 22921 W 72nd Terrace
- 22903 W 72nd Terrace
- 24704 W 77th St
- 24704 W 76th St
- 7707 Green St
- 24914 W 76th St
- 8525 Houston St
- 22939 W 83rd St
- 0 Hedge Lane Terrace
- 8984 Shady Bend Rd
- 9026 Shady Bend Rd
- 8925 Shady Bend Rd
- 8901 Shady Bend Rd
- 8973 Shady Bend Rd
- 8978 Shady Bend Rd
- 8949 Shady Bend Rd
- 9057 Shady Bend Rd
