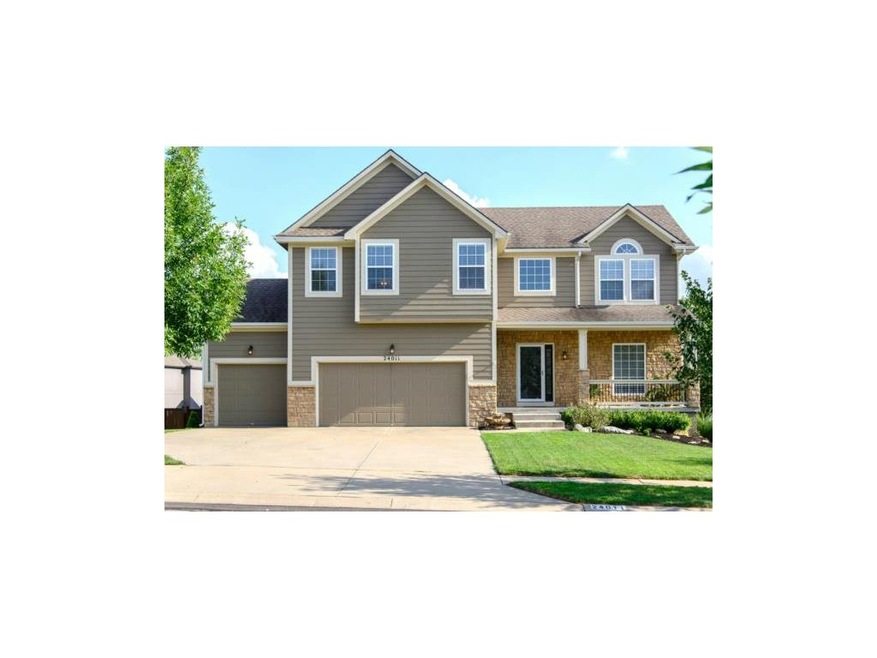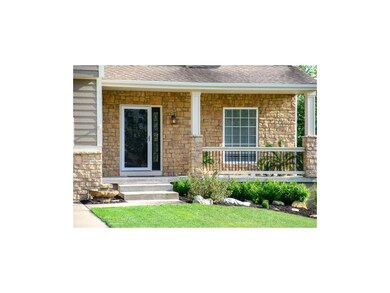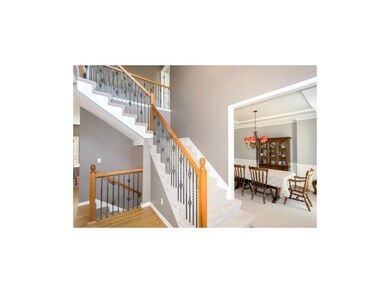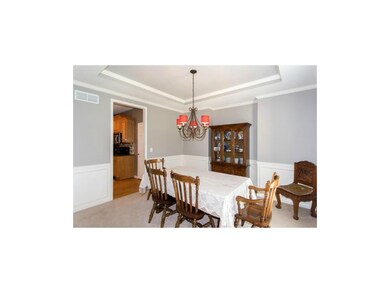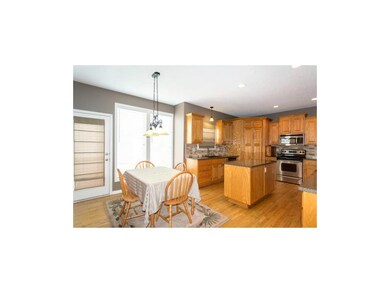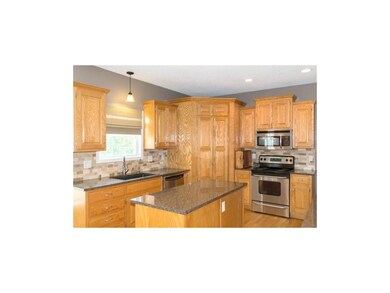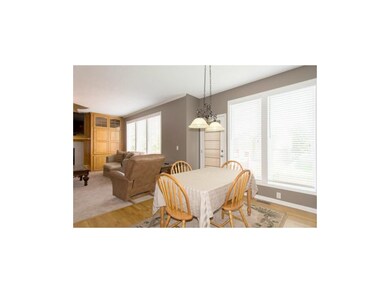
24011 W 80th Terrace Lenexa, KS 66227
Highlights
- Deck
- Recreation Room
- Traditional Architecture
- Mize Elementary School Rated A
- Vaulted Ceiling
- Wood Flooring
About This Home
As of October 2015SELLER WILL PAY UP TO $3,000 IN CLOSING COSTS AND REPLACE MAIN STAIR AND UPPER FLOOR CARPET FOR A GOOD OFFER BEFORE 9/20. Enjoy watching children play in the park from your front porch. Park & swimming pool are just half a block from this spacious home that has all the amenities. Walk-in pantry, granite, laundry on bedroom level, larger bedrooms, including guest bedroom suite away from other rooms. Kitchen has a large island plus built in cabinet & desk. Brand new premium carpet in family room. Board Siding and Stone Trim Frontage. Large finished basement with full bath could accommodate a 5th bedroom set up. Easy & quick access to highways and amenities. Friendly neighborhood, good schools. 70 inch Sharp Aquos TV and mounting bracket worth $2,000+ can stay with home for the right offer.
Last Agent to Sell the Property
Gary Mankellow
Coldwell Banker Distinctive Pr License #SP00230983 Listed on: 08/11/2015
Home Details
Home Type
- Single Family
Est. Annual Taxes
- $4,402
Year Built
- Built in 2002
Lot Details
- 8,929 Sq Ft Lot
- Wood Fence
- Paved or Partially Paved Lot
- Level Lot
- Sprinkler System
HOA Fees
- $35 Monthly HOA Fees
Parking
- 3 Car Attached Garage
- Front Facing Garage
- Garage Door Opener
- Off-Street Parking
Home Design
- Traditional Architecture
- Composition Roof
- Wood Siding
- Stone Trim
Interior Spaces
- 3,085 Sq Ft Home
- Wet Bar: Carpet, Shades/Blinds, Shower Only, Vinyl, Ceramic Tiles, Double Vanity, Shower Over Tub, Ceiling Fan(s), Walk-In Closet(s), Cathedral/Vaulted Ceiling, Separate Shower And Tub, Whirlpool Tub, Hardwood, Built-in Features, Kitchen Island, Pantry, Fireplace
- Built-In Features: Carpet, Shades/Blinds, Shower Only, Vinyl, Ceramic Tiles, Double Vanity, Shower Over Tub, Ceiling Fan(s), Walk-In Closet(s), Cathedral/Vaulted Ceiling, Separate Shower And Tub, Whirlpool Tub, Hardwood, Built-in Features, Kitchen Island, Pantry, Fireplace
- Vaulted Ceiling
- Ceiling Fan: Carpet, Shades/Blinds, Shower Only, Vinyl, Ceramic Tiles, Double Vanity, Shower Over Tub, Ceiling Fan(s), Walk-In Closet(s), Cathedral/Vaulted Ceiling, Separate Shower And Tub, Whirlpool Tub, Hardwood, Built-in Features, Kitchen Island, Pantry, Fireplace
- Skylights
- Gas Fireplace
- Shades
- Plantation Shutters
- Drapes & Rods
- Family Room with Fireplace
- Family Room Downstairs
- Formal Dining Room
- Recreation Room
- Fire and Smoke Detector
- Laundry on upper level
Kitchen
- Breakfast Room
- Electric Oven or Range
- Dishwasher
- Stainless Steel Appliances
- Kitchen Island
- Granite Countertops
- Laminate Countertops
- Disposal
Flooring
- Wood
- Wall to Wall Carpet
- Linoleum
- Laminate
- Stone
- Ceramic Tile
- Luxury Vinyl Plank Tile
- Luxury Vinyl Tile
Bedrooms and Bathrooms
- 4 Bedrooms
- Cedar Closet: Carpet, Shades/Blinds, Shower Only, Vinyl, Ceramic Tiles, Double Vanity, Shower Over Tub, Ceiling Fan(s), Walk-In Closet(s), Cathedral/Vaulted Ceiling, Separate Shower And Tub, Whirlpool Tub, Hardwood, Built-in Features, Kitchen Island, Pantry, Fireplace
- Walk-In Closet: Carpet, Shades/Blinds, Shower Only, Vinyl, Ceramic Tiles, Double Vanity, Shower Over Tub, Ceiling Fan(s), Walk-In Closet(s), Cathedral/Vaulted Ceiling, Separate Shower And Tub, Whirlpool Tub, Hardwood, Built-in Features, Kitchen Island, Pantry, Fireplace
- Double Vanity
- Whirlpool Bathtub
- Carpet
Finished Basement
- Walk-Out Basement
- Basement Fills Entire Space Under The House
- Sump Pump
- Sub-Basement: Rec Rm- 2nd, Bathroom 3, Recreation Room
Outdoor Features
- Deck
- Enclosed patio or porch
- Playground
Schools
- Mize Elementary School
- De Soto High School
Utilities
- Central Heating and Cooling System
Listing and Financial Details
- Assessor Parcel Number IP24580000 0022
Community Details
Overview
- Association fees include trash pick up
- Gleason Glen Subdivision
Recreation
- Community Pool
Ownership History
Purchase Details
Home Financials for this Owner
Home Financials are based on the most recent Mortgage that was taken out on this home.Purchase Details
Home Financials for this Owner
Home Financials are based on the most recent Mortgage that was taken out on this home.Purchase Details
Home Financials for this Owner
Home Financials are based on the most recent Mortgage that was taken out on this home.Purchase Details
Home Financials for this Owner
Home Financials are based on the most recent Mortgage that was taken out on this home.Purchase Details
Home Financials for this Owner
Home Financials are based on the most recent Mortgage that was taken out on this home.Similar Homes in the area
Home Values in the Area
Average Home Value in this Area
Purchase History
| Date | Type | Sale Price | Title Company |
|---|---|---|---|
| Warranty Deed | -- | Chicago Title | |
| Deed | -- | Stewart Title Company | |
| Warranty Deed | -- | Kansas Secured Title | |
| Warranty Deed | -- | Security Land Title Co | |
| Warranty Deed | -- | Security Land Title Company |
Mortgage History
| Date | Status | Loan Amount | Loan Type |
|---|---|---|---|
| Open | $202,400 | New Conventional | |
| Closed | $220,000 | New Conventional | |
| Previous Owner | $220,000 | New Conventional | |
| Previous Owner | $242,900 | New Conventional | |
| Previous Owner | $242,900 | New Conventional | |
| Previous Owner | $236,400 | New Conventional | |
| Previous Owner | $233,300 | New Conventional | |
| Previous Owner | $220,450 | New Conventional | |
| Previous Owner | $192,760 | Credit Line Revolving |
Property History
| Date | Event | Price | Change | Sq Ft Price |
|---|---|---|---|---|
| 10/20/2015 10/20/15 | Sold | -- | -- | -- |
| 09/13/2015 09/13/15 | Pending | -- | -- | -- |
| 08/11/2015 08/11/15 | For Sale | $307,000 | +11.6% | $100 / Sq Ft |
| 12/17/2012 12/17/12 | Sold | -- | -- | -- |
| 11/22/2012 11/22/12 | Pending | -- | -- | -- |
| 10/17/2012 10/17/12 | For Sale | $275,000 | -- | $113 / Sq Ft |
Tax History Compared to Growth
Tax History
| Year | Tax Paid | Tax Assessment Tax Assessment Total Assessment is a certain percentage of the fair market value that is determined by local assessors to be the total taxable value of land and additions on the property. | Land | Improvement |
|---|---|---|---|---|
| 2024 | $6,004 | $49,703 | $10,788 | $38,915 |
| 2023 | $6,191 | $50,427 | $10,788 | $39,639 |
| 2022 | $5,858 | $46,897 | $8,990 | $37,907 |
| 2021 | $5,085 | $39,457 | $8,990 | $30,467 |
| 2020 | $5,144 | $39,687 | $8,990 | $30,697 |
| 2019 | $5,410 | $41,181 | $7,493 | $33,688 |
| 2018 | $5,287 | $39,709 | $7,493 | $32,216 |
| 2017 | $5,087 | $36,754 | $6,811 | $29,943 |
| 2016 | $4,898 | $34,960 | $6,811 | $28,149 |
| 2015 | $5,049 | $34,662 | $6,199 | $28,463 |
| 2013 | -- | $31,039 | $6,199 | $24,840 |
Agents Affiliated with this Home
-
G
Seller's Agent in 2015
Gary Mankellow
Coldwell Banker Distinctive Pr
-
Dan Lynch

Buyer's Agent in 2015
Dan Lynch
Lynch Real Estate
(913) 488-8123
10 in this area
1,479 Total Sales
-
Miles Rost

Seller's Agent in 2012
Miles Rost
Keller Williams Realty Partners Inc.
(913) 219-0638
8 in this area
202 Total Sales
-
Ron Scherzer

Buyer's Agent in 2012
Ron Scherzer
Coldwell Banker Regan Realtors
(913) 269-0855
2 in this area
72 Total Sales
Map
Source: Heartland MLS
MLS Number: 1953155
APN: IP24580000-0022
- 8265 Gleason Rd
- 7822 Houston St
- 7547 Belmont Dr
- 22921 W 72nd Terrace
- 22903 W 72nd Terrace
- 24704 W 77th St
- 24704 W 76th St
- 7707 Green St
- 24914 W 76th St
- 8525 Houston St
- 22939 W 83rd St
- 0 Hedge Lane Terrace
- 8984 Shady Bend Rd
- 9026 Shady Bend Rd
- 8925 Shady Bend Rd
- 8901 Shady Bend Rd
- 8973 Shady Bend Rd
- 8978 Shady Bend Rd
- 8949 Shady Bend Rd
- 9057 Shady Bend Rd
