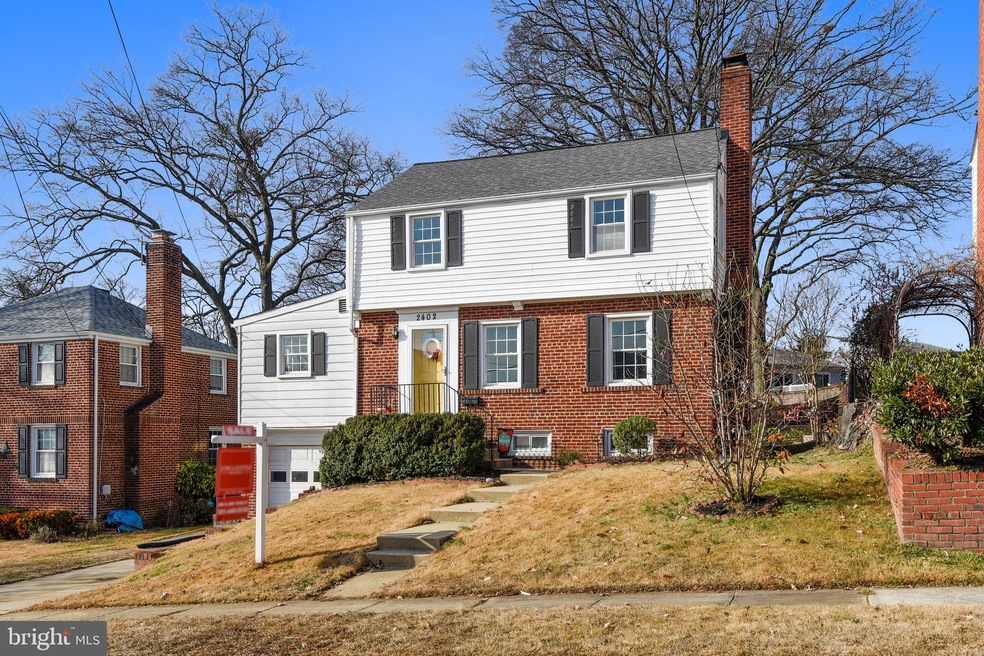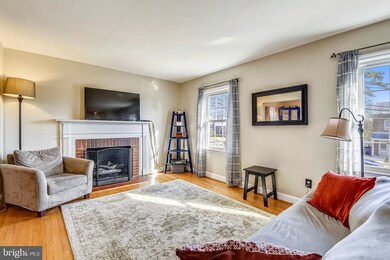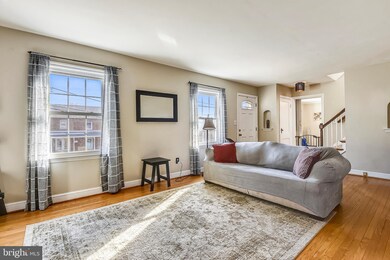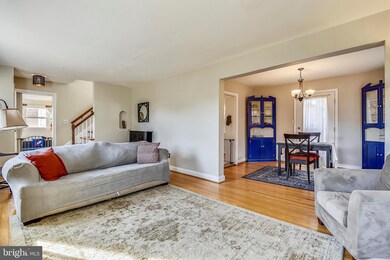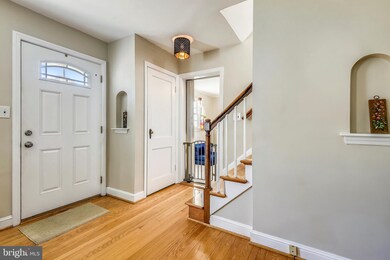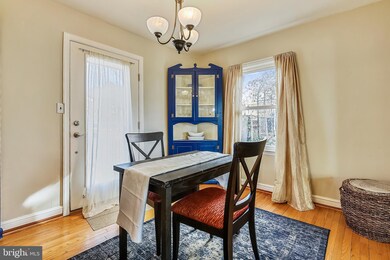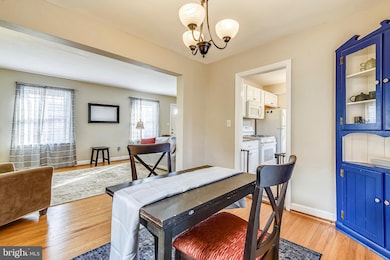
2402 59th Place Cheverly, MD 20785
Highlights
- Colonial Architecture
- Wood Flooring
- Attic
- Traditional Floor Plan
- Main Floor Bedroom
- 2-minute walk to Pinkey's Park
About This Home
As of January 2020Beautifully updated 4 bedroom & 2 full & 1 half bath colonial features updated windows, hot water heater, a/c, kitchen and most bathrooms! Freshly painted! Solid hardwood floors throughout! Enter this charming colonial into a sun-filled living room with gleaming hardwood floors and gas fireplace The dining room with corner cabinets offers natural light with the exterior door to large deck and fenced back yard. Updated table space kitchen off dining room opens to full bathroom and main level bedroom used now as a game room. 3 great sized bedrooms on the upper level with hardwood floors and full bathroom. Enjoy the lower level family room with half bathroom, large utility room and plenty of storage. This home is larger then other area homes and features a garage along with many quality updates.The home is conveniently nested in the Cheverly neighborhood and offers the Cheverly Metro, shopping, and transportation to major routes.
Home Details
Home Type
- Single Family
Est. Annual Taxes
- $5,587
Year Built
- Built in 1945
Lot Details
- 5,835 Sq Ft Lot
- Back Yard Fenced and Front Yard
- Property is in very good condition
- Property is zoned R55
Parking
- 1 Car Attached Garage
- Front Facing Garage
- Driveway
Home Design
- Colonial Architecture
- Brick Exterior Construction
- Composition Roof
Interior Spaces
- 1,462 Sq Ft Home
- Property has 3 Levels
- Traditional Floor Plan
- Fireplace Mantel
- Brick Fireplace
- Gas Fireplace
- Window Treatments
- Family Room
- Living Room
- Formal Dining Room
- Utility Room
- Wood Flooring
- Storm Doors
- Attic
Kitchen
- Eat-In Kitchen
- Stove
- Built-In Microwave
- Dishwasher
- Disposal
Bedrooms and Bathrooms
Finished Basement
- Heated Basement
- Exterior Basement Entry
- Basement with some natural light
Utilities
- Forced Air Heating and Cooling System
Community Details
- No Home Owners Association
- Cheverly Subdivision
Listing and Financial Details
- Tax Lot 2
- Assessor Parcel Number 17020093716
Ownership History
Purchase Details
Home Financials for this Owner
Home Financials are based on the most recent Mortgage that was taken out on this home.Purchase Details
Home Financials for this Owner
Home Financials are based on the most recent Mortgage that was taken out on this home.Purchase Details
Home Financials for this Owner
Home Financials are based on the most recent Mortgage that was taken out on this home.Purchase Details
Home Financials for this Owner
Home Financials are based on the most recent Mortgage that was taken out on this home.Similar Homes in the area
Home Values in the Area
Average Home Value in this Area
Purchase History
| Date | Type | Sale Price | Title Company |
|---|---|---|---|
| Deed | $375,000 | Brennan Ttl Co Natl Accounts | |
| Deed | $337,500 | Westcor Land Title Insurance | |
| Deed | $364,000 | -- | |
| Deed | $364,000 | -- |
Mortgage History
| Date | Status | Loan Amount | Loan Type |
|---|---|---|---|
| Open | $356,250 | New Conventional | |
| Previous Owner | $320,625 | New Conventional | |
| Previous Owner | $269,800 | Stand Alone Second | |
| Previous Owner | $291,200 | Purchase Money Mortgage | |
| Previous Owner | $291,200 | Purchase Money Mortgage |
Property History
| Date | Event | Price | Change | Sq Ft Price |
|---|---|---|---|---|
| 01/31/2020 01/31/20 | Sold | $375,000 | 0.0% | $256 / Sq Ft |
| 01/03/2020 01/03/20 | Pending | -- | -- | -- |
| 12/26/2019 12/26/19 | For Sale | $375,000 | +11.1% | $256 / Sq Ft |
| 09/23/2014 09/23/14 | Sold | $337,500 | -3.5% | $231 / Sq Ft |
| 08/15/2014 08/15/14 | Pending | -- | -- | -- |
| 08/01/2014 08/01/14 | For Sale | $349,800 | -- | $239 / Sq Ft |
Tax History Compared to Growth
Tax History
| Year | Tax Paid | Tax Assessment Tax Assessment Total Assessment is a certain percentage of the fair market value that is determined by local assessors to be the total taxable value of land and additions on the property. | Land | Improvement |
|---|---|---|---|---|
| 2024 | $7,645 | $384,967 | $0 | $0 |
| 2023 | $7,006 | $364,200 | $100,300 | $263,900 |
| 2022 | $6,617 | $354,933 | $0 | $0 |
| 2021 | $6,425 | $345,667 | $0 | $0 |
| 2020 | $6,319 | $336,400 | $100,100 | $236,300 |
| 2019 | $5,802 | $321,100 | $0 | $0 |
| 2018 | $5,681 | $305,800 | $0 | $0 |
| 2017 | $5,165 | $290,500 | $0 | $0 |
| 2016 | -- | $264,100 | $0 | $0 |
| 2015 | $4,996 | $237,700 | $0 | $0 |
| 2014 | $4,996 | $211,300 | $0 | $0 |
Agents Affiliated with this Home
-
Amy Donley

Seller's Agent in 2020
Amy Donley
Long & Foster
(301) 781-6747
79 Total Sales
-
James Donley
J
Seller Co-Listing Agent in 2020
James Donley
Long & Foster
(301) 440-2538
64 Total Sales
-
Michelle Carter

Buyer's Agent in 2020
Michelle Carter
Fairfax Realty Premier
(202) 494-2223
2 Total Sales
-
Keren Kuo
K
Seller's Agent in 2014
Keren Kuo
Samson Properties
(301) 910-1991
1 in this area
22 Total Sales
-
Stacey Barton

Buyer's Agent in 2014
Stacey Barton
Real Living at Home
(301) 404-8390
1 in this area
43 Total Sales
Map
Source: Bright MLS
MLS Number: MDPG553886
APN: 02-0093716
- 2414 59th Place
- 2408 Valley Way
- 5822 Carlyle St
- 5835 Dewey St
- 5837 Dewey St
- 5807 Beecher St
- 5711 Euclid St
- 2501 57th Ave
- 2206 Cheverly Ave
- 5901 Euclid St
- 2203 Parkway
- 2807 Belleview Ave
- 6014 Hawthorne St
- 2810 Cheverly Ave
- 2511 Wayne Place
- 1812 64th Ave
- 5603 Hawthorne St
- 5602 Hawthorne St
- 6011 State St
- 2810 64th Ave
