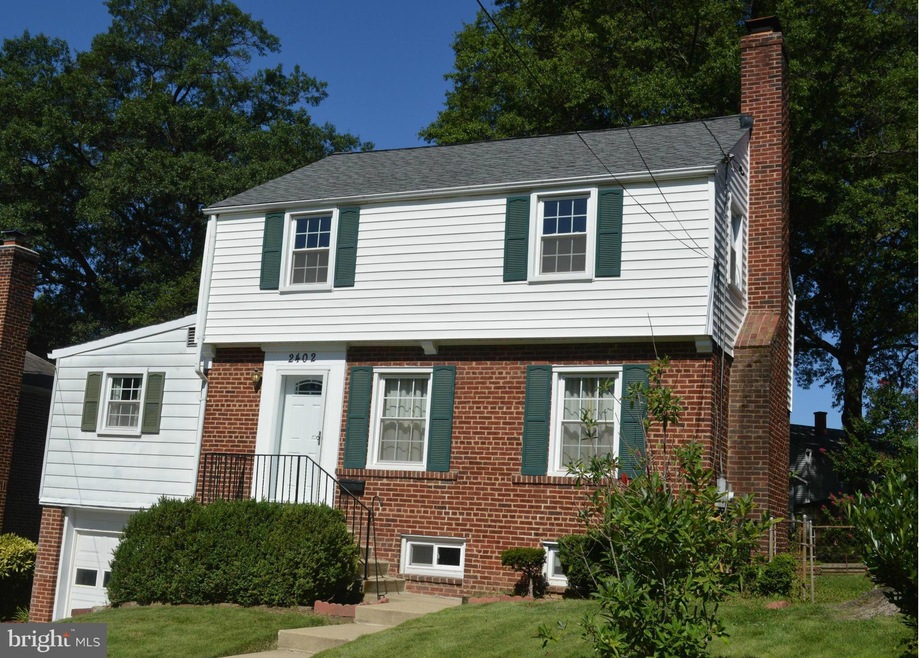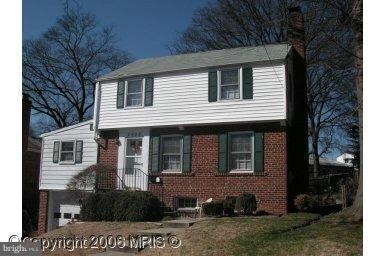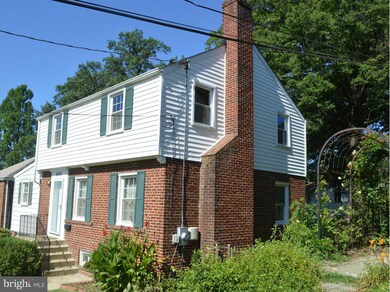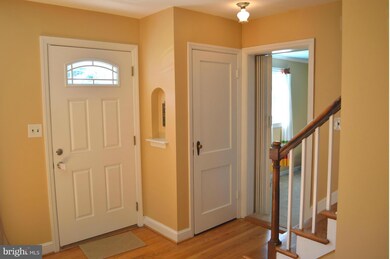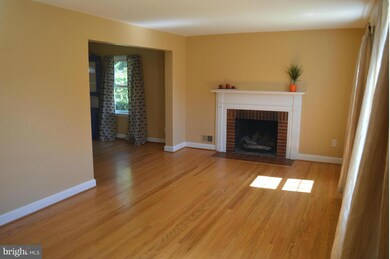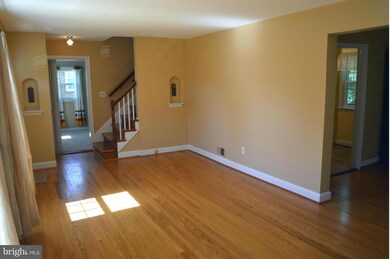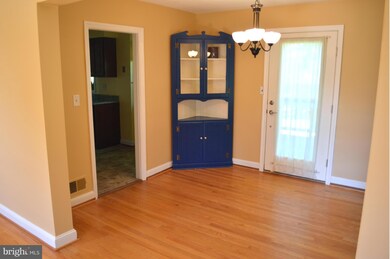
2402 59th Place Cheverly, MD 20785
Highlights
- Colonial Architecture
- Wood Flooring
- 1 Fireplace
- Traditional Floor Plan
- Main Floor Bedroom
- 2-minute walk to Pinkey's Park
About This Home
As of January 2020Attention to detail throughout this spacious (1462 sf) brick colonial! Renovated eat-in kitchen w/loads of cabinets, new sink & new oven; LR w/FP; formal DR w/2 corner cabinets leads to large deck; gleaming hardwood flrs thru; storage nook in 3rd BR; main level BR or family rm; finished bsmt rec rm; attached garage w/storage shed; less than 1 mile and 10 minutes to Metro.
Home Details
Home Type
- Single Family
Est. Annual Taxes
- $4,038
Year Built
- Built in 1945
Lot Details
- 5,835 Sq Ft Lot
- Property is in very good condition
- Property is zoned R55
Parking
- 1 Car Attached Garage
- Front Facing Garage
- Garage Door Opener
- On-Street Parking
- Off-Street Parking
Home Design
- Colonial Architecture
- Brick Exterior Construction
- Shingle Roof
- Fiberglass Roof
Interior Spaces
- Property has 3 Levels
- Traditional Floor Plan
- 1 Fireplace
- Double Pane Windows
- Insulated Windows
- Window Treatments
- Window Screens
- Living Room
- Dining Room
- Game Room
- Utility Room
- Wood Flooring
- Storm Doors
Kitchen
- Eat-In Kitchen
- Gas Oven or Range
- Microwave
- Dishwasher
- Upgraded Countertops
Bedrooms and Bathrooms
- 4 Bedrooms | 1 Main Level Bedroom
- 2.5 Bathrooms
Laundry
- Dryer
- Washer
Improved Basement
- Basement Fills Entire Space Under The House
- Side Basement Entry
Utilities
- Forced Air Heating and Cooling System
- Natural Gas Water Heater
Community Details
- No Home Owners Association
- Cheverly Subdivision
Listing and Financial Details
- Tax Lot 2
- Assessor Parcel Number 17020093716
Ownership History
Purchase Details
Home Financials for this Owner
Home Financials are based on the most recent Mortgage that was taken out on this home.Purchase Details
Home Financials for this Owner
Home Financials are based on the most recent Mortgage that was taken out on this home.Purchase Details
Home Financials for this Owner
Home Financials are based on the most recent Mortgage that was taken out on this home.Purchase Details
Home Financials for this Owner
Home Financials are based on the most recent Mortgage that was taken out on this home.Similar Homes in the area
Home Values in the Area
Average Home Value in this Area
Purchase History
| Date | Type | Sale Price | Title Company |
|---|---|---|---|
| Deed | $375,000 | Brennan Ttl Co Natl Accounts | |
| Deed | $337,500 | Westcor Land Title Insurance | |
| Deed | $364,000 | -- | |
| Deed | $364,000 | -- |
Mortgage History
| Date | Status | Loan Amount | Loan Type |
|---|---|---|---|
| Open | $356,250 | New Conventional | |
| Previous Owner | $320,625 | New Conventional | |
| Previous Owner | $269,800 | Stand Alone Second | |
| Previous Owner | $291,200 | Purchase Money Mortgage | |
| Previous Owner | $291,200 | Purchase Money Mortgage |
Property History
| Date | Event | Price | Change | Sq Ft Price |
|---|---|---|---|---|
| 01/31/2020 01/31/20 | Sold | $375,000 | 0.0% | $256 / Sq Ft |
| 01/03/2020 01/03/20 | Pending | -- | -- | -- |
| 12/26/2019 12/26/19 | For Sale | $375,000 | +11.1% | $256 / Sq Ft |
| 09/23/2014 09/23/14 | Sold | $337,500 | -3.5% | $231 / Sq Ft |
| 08/15/2014 08/15/14 | Pending | -- | -- | -- |
| 08/01/2014 08/01/14 | For Sale | $349,800 | -- | $239 / Sq Ft |
Tax History Compared to Growth
Tax History
| Year | Tax Paid | Tax Assessment Tax Assessment Total Assessment is a certain percentage of the fair market value that is determined by local assessors to be the total taxable value of land and additions on the property. | Land | Improvement |
|---|---|---|---|---|
| 2024 | $7,645 | $384,967 | $0 | $0 |
| 2023 | $7,006 | $364,200 | $100,300 | $263,900 |
| 2022 | $6,617 | $354,933 | $0 | $0 |
| 2021 | $6,425 | $345,667 | $0 | $0 |
| 2020 | $6,319 | $336,400 | $100,100 | $236,300 |
| 2019 | $5,802 | $321,100 | $0 | $0 |
| 2018 | $5,681 | $305,800 | $0 | $0 |
| 2017 | $5,165 | $290,500 | $0 | $0 |
| 2016 | -- | $264,100 | $0 | $0 |
| 2015 | $4,996 | $237,700 | $0 | $0 |
| 2014 | $4,996 | $211,300 | $0 | $0 |
Agents Affiliated with this Home
-
Amy Donley

Seller's Agent in 2020
Amy Donley
Long & Foster
(301) 781-6747
79 Total Sales
-
James Donley
J
Seller Co-Listing Agent in 2020
James Donley
Long & Foster
(301) 440-2538
64 Total Sales
-
Michelle Carter

Buyer's Agent in 2020
Michelle Carter
Fairfax Realty Premier
(202) 494-2223
2 Total Sales
-
Keren Kuo
K
Seller's Agent in 2014
Keren Kuo
Samson Properties
(301) 910-1991
1 in this area
22 Total Sales
-
Stacey Barton

Buyer's Agent in 2014
Stacey Barton
Real Living at Home
(301) 404-8390
1 in this area
43 Total Sales
Map
Source: Bright MLS
MLS Number: 1003128694
APN: 02-0093716
- 2414 59th Place
- 2408 Valley Way
- 5822 Carlyle St
- 5835 Dewey St
- 5837 Dewey St
- 5807 Beecher St
- 5711 Euclid St
- 2501 57th Ave
- 2206 Cheverly Ave
- 5901 Euclid St
- 2203 Parkway
- 2807 Belleview Ave
- 6014 Hawthorne St
- 2810 Cheverly Ave
- 2511 Wayne Place
- 1812 64th Ave
- 5603 Hawthorne St
- 3106 Lake Ave
- 5602 Hawthorne St
- 6011 State St
