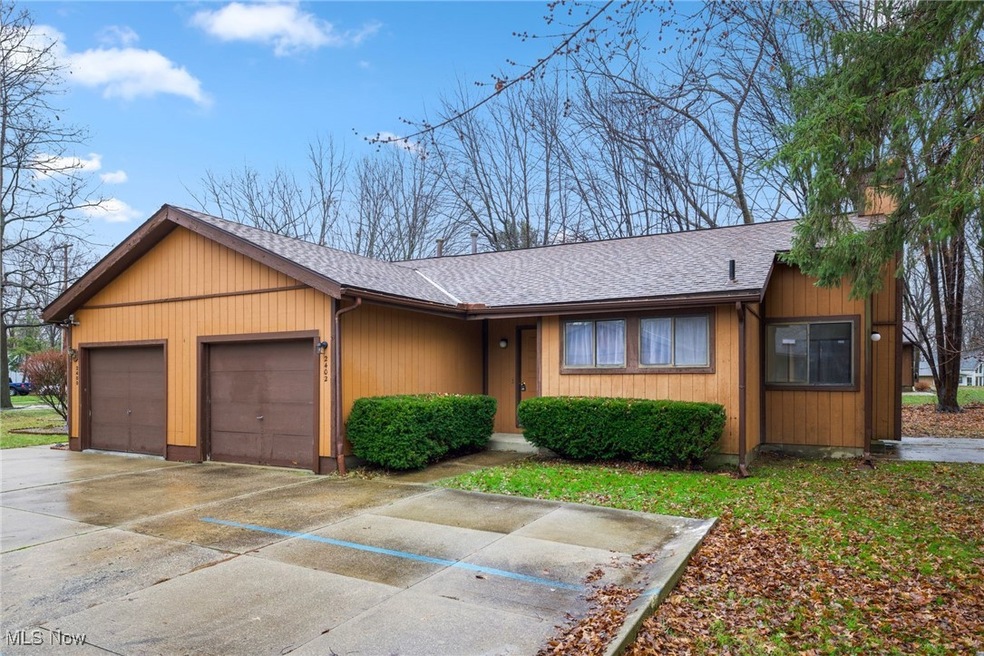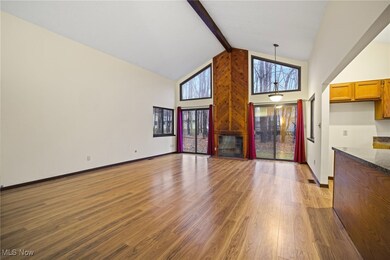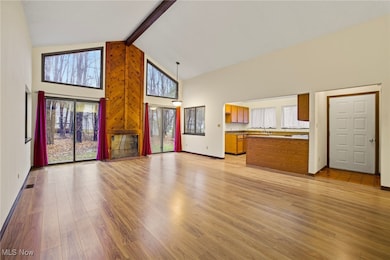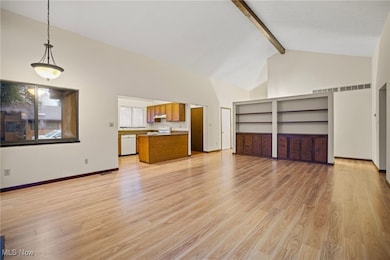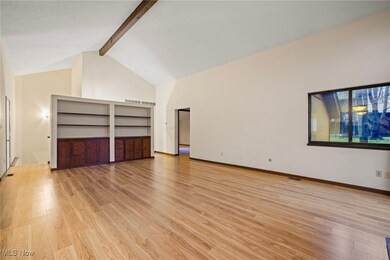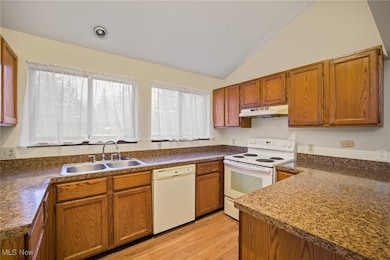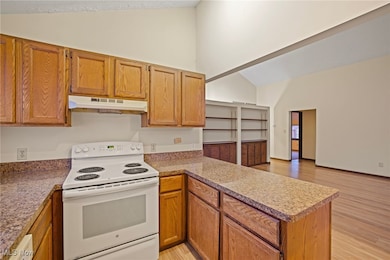
Highlights
- No HOA
- Views
- Forced Air Heating and Cooling System
- 1 Car Attached Garage
- Patio
- West Facing Home
About This Home
As of April 2025Welcome to 2402 Call Rd, a charming ranch-style retreat in the heart of Stow. This delightful two-bedroom, one and a half bathroom home offers comfort and style, perfect for those seeking a cozy abode. The moment you step inside, you'll be captivated by the expansive great room, featuring grand picture windows that bathe the space in natural light and a stunning floor-to-ceiling fireplace that serves as a cozy focal point. Custom built-in shelving adds both character and functionality, making it ideal for displaying cherished items or organizing your favorite books. The open floor plan effortlessly flows into the kitchen, creating an inviting space for entertaining guests or enjoying intimate family meals. Vaulted ceilings enhance the sense of openness, while carpeted flooring in both generously sized bedrooms ensures warmth and comfort underfoot. The home's thoughtful design extends outdoors to a serene wooded backyard, where a concrete patio provides the perfect setting for alfresco dining or simply relaxing in nature's embrace. Positioned in a peaceful neighborhood, this property offers convenient access to nearby attractions. Just a short drive away, you'll find Silver Springs Park, ideal for weekend picnics or leisurely walks, and the Stow-Munroe Falls Public Library, a local favorite for educational resources and programs. This property is more than just a house; it's an opportunity to embrace a lifestyle of comfort and convenience. Don't miss your chance to make 2402 Call Rd your home.
Last Agent to Sell the Property
RE/MAX Crossroads Properties Brokerage Email: anthonylatinarealestate@gmail.com 440-465-5611 License #2016003431 Listed on: 12/10/2024

Home Details
Home Type
- Single Family
Est. Annual Taxes
- $2,980
Year Built
- Built in 1983
Lot Details
- 1,133 Sq Ft Lot
- West Facing Home
Parking
- 1 Car Attached Garage
- Garage Door Opener
Home Design
- Fiberglass Roof
- Asphalt Roof
- Wood Siding
Interior Spaces
- 1,128 Sq Ft Home
- 1-Story Property
- Great Room with Fireplace
- Property Views
Kitchen
- Range
- Dishwasher
Bedrooms and Bathrooms
- 2 Main Level Bedrooms
- 1.5 Bathrooms
Basement
- Basement Fills Entire Space Under The House
- Laundry in Basement
Outdoor Features
- Patio
Utilities
- Forced Air Heating and Cooling System
- Heating System Uses Gas
Community Details
- No Home Owners Association
- Wrens Crossing Subdivision
Listing and Financial Details
- Assessor Parcel Number 5610383
Ownership History
Purchase Details
Home Financials for this Owner
Home Financials are based on the most recent Mortgage that was taken out on this home.Similar Homes in the area
Home Values in the Area
Average Home Value in this Area
Purchase History
| Date | Type | Sale Price | Title Company |
|---|---|---|---|
| Warranty Deed | $185,000 | None Listed On Document |
Mortgage History
| Date | Status | Loan Amount | Loan Type |
|---|---|---|---|
| Open | $138,750 | New Conventional |
Property History
| Date | Event | Price | Change | Sq Ft Price |
|---|---|---|---|---|
| 04/01/2025 04/01/25 | Sold | $185,000 | -2.6% | $164 / Sq Ft |
| 03/05/2025 03/05/25 | Pending | -- | -- | -- |
| 12/10/2024 12/10/24 | For Sale | $189,900 | -- | $168 / Sq Ft |
Tax History Compared to Growth
Tax History
| Year | Tax Paid | Tax Assessment Tax Assessment Total Assessment is a certain percentage of the fair market value that is determined by local assessors to be the total taxable value of land and additions on the property. | Land | Improvement |
|---|---|---|---|---|
| 2025 | $2,980 | $47,996 | $10,343 | $37,653 |
| 2024 | $2,980 | $47,996 | $10,343 | $37,653 |
| 2023 | $2,980 | $47,996 | $10,343 | $37,653 |
| 2022 | $2,525 | $36,638 | $7,896 | $28,742 |
| 2021 | $2,180 | $36,638 | $7,896 | $28,742 |
| 2020 | $2,244 | $36,640 | $7,900 | $28,740 |
| 2019 | $2,039 | $30,880 | $7,660 | $23,220 |
| 2018 | $2,008 | $30,880 | $7,660 | $23,220 |
| 2017 | $1,872 | $30,880 | $7,660 | $23,220 |
| 2016 | $1,870 | $27,760 | $7,660 | $20,100 |
| 2015 | $1,872 | $27,760 | $7,660 | $20,100 |
| 2014 | $1,822 | $27,760 | $7,660 | $20,100 |
| 2013 | $1,984 | $30,580 | $7,660 | $22,920 |
Agents Affiliated with this Home
-
Anthony Latina

Seller's Agent in 2025
Anthony Latina
RE/MAX Crossroads
(440) 465-5611
4 in this area
934 Total Sales
-
Amanda Carter

Buyer's Agent in 2025
Amanda Carter
The Agency Cleveland Northcoast
(330) 990-8405
8 in this area
171 Total Sales
-
Nick Zawitz

Buyer Co-Listing Agent in 2025
Nick Zawitz
The Agency Cleveland Northcoast
(440) 567-7068
5 in this area
175 Total Sales
Map
Source: MLS Now
MLS Number: 5089288
APN: 56-10383
- 4803 Heights Dr
- 4710 Hilary Cir
- 0 Stow Rd Unit 5102979
- 2426 Wrens Dr S Unit 2C
- 2523 Sherwood Dr
- 2568 Celia Dr
- 4406 Forest Lake Ct
- 4697 Maple Spur Dr Unit 4701
- 4794 Somerset Dr
- 4591 Fishcreek Rd
- 4134 Forest Heights Rd
- 5027 Lake Breeze Landing
- 4233 N Gilwood Dr
- 1877 Clearbrook Dr
- 4285 Baird Rd
- 5362 Park Vista Ct
- 1954 Baker Ln
- 5015 Portland Cove
- 4469 Kenneth Trail
- V/L Norton Rd
