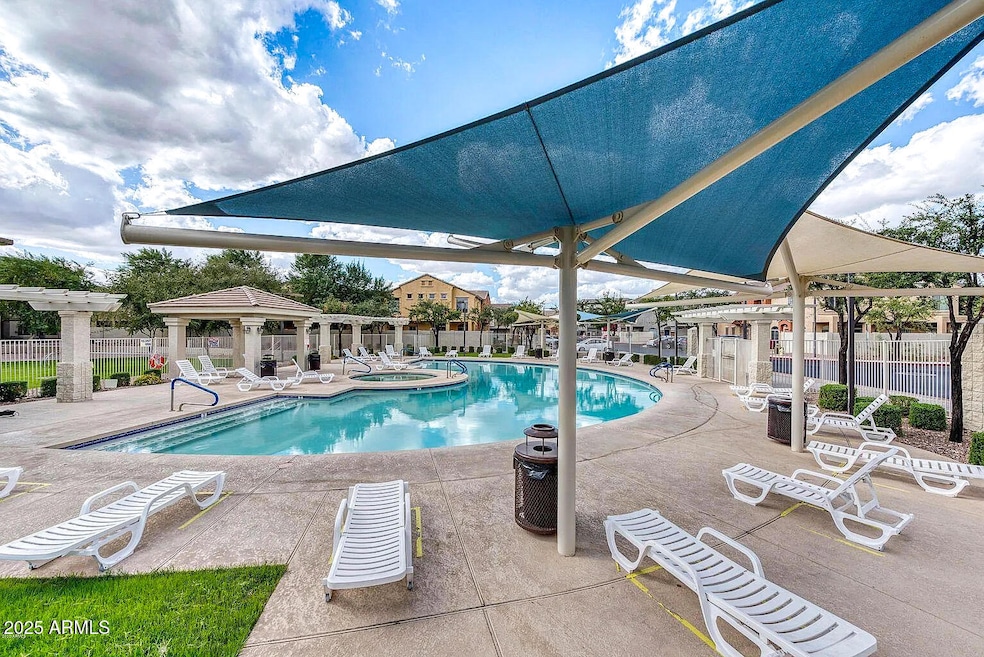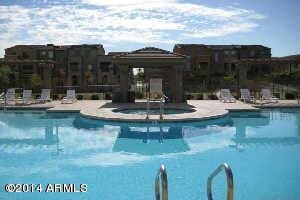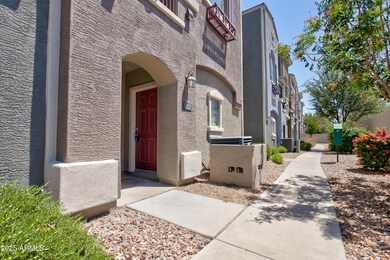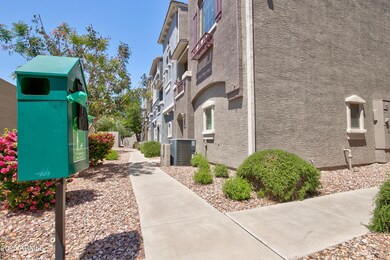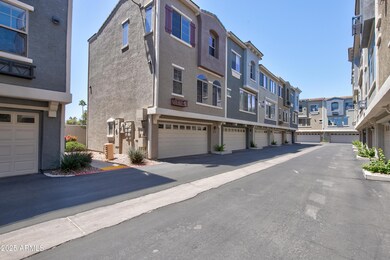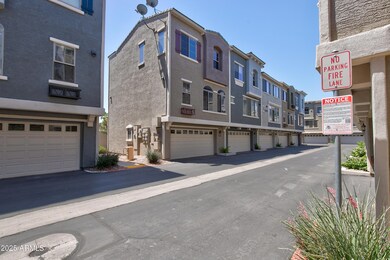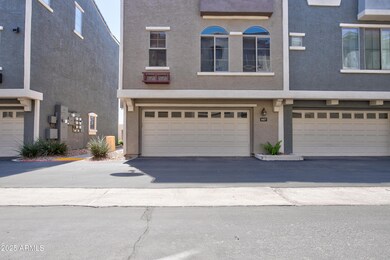2402 E 5th St Unit 1427 Tempe, AZ 85288
Apache NeighborhoodHighlights
- Gated Parking
- Vaulted Ceiling
- Balcony
- Gated Community
- Community Pool
- 2 Car Direct Access Garage
About This Home
Urban living at its finest. 3 story, 2.5 bedroom townhouse, 2 car garage. Top floor has bedrooms, 2 large bedrooms with each having its own full bath and washer/dryer is on the floor also. 1st floor has nice open floor plan, living room, dining, bathroom and upgraded kitchen with dark cabinetry, all appliances and large pantry and 1/2 bath. Ground floor has 2 car garage and storage. This property is located minutes to ASU, close to the new ballpark, all the shopping on Rio Salado, close to Tempe town lake, restaurants, shopping, schools and easy access to 202 and 101. This is a gated community with resort style living. You will not be disappointed.
Townhouse Details
Home Type
- Townhome
Est. Annual Taxes
- $2,128
Year Built
- Built in 2007
Lot Details
- 742 Sq Ft Lot
- Desert faces the front of the property
- Block Wall Fence
- Grass Covered Lot
Parking
- 2 Car Direct Access Garage
- Gated Parking
- Parking Permit Required
- Unassigned Parking
Home Design
- Brick Exterior Construction
- Wood Frame Construction
- Tile Roof
- Concrete Roof
- Stucco
Interior Spaces
- 1,105 Sq Ft Home
- 2-Story Property
- Vaulted Ceiling
- Ceiling Fan
Kitchen
- Breakfast Bar
- Built-In Microwave
Flooring
- Carpet
- Tile
Bedrooms and Bathrooms
- 2 Bedrooms
- Primary Bathroom is a Full Bathroom
- 2.5 Bathrooms
Laundry
- Laundry in unit
- Stacked Washer and Dryer
Home Security
Outdoor Features
- Balcony
- Outdoor Storage
Location
- Property is near a bus stop
Schools
- Cecil Shamley Elementary School
- Tempe Elementary Online Community Middle School
- Tempe High School
Utilities
- Central Air
- Heating Available
- High Speed Internet
- Cable TV Available
Listing and Financial Details
- Property Available on 5/1/25
- $50 Move-In Fee
- Rent includes water, sewer, garbage collection
- 12-Month Minimum Lease Term
- $50 Application Fee
- Tax Lot 133
- Assessor Parcel Number 135-41-204
Community Details
Overview
- Property has a Home Owners Association
- Villagio Association, Phone Number (602) 957-9191
- Built by DR Horton
- Villagio At Tempe Condominium Amd Subdivision
Recreation
- Community Pool
- Community Spa
- Bike Trail
Pet Policy
- No Pets Allowed
Security
- Gated Community
- Fire Sprinkler System
Map
Source: Arizona Regional Multiple Listing Service (ARMLS)
MLS Number: 6844908
APN: 135-41-204
- 2402 E 5th St Unit 1741
- 2402 E 5th St Unit 1532
- 2402 E 5th St Unit 1564
- 2402 E 5th St Unit 1742
- 2402 E 5th St Unit 1403
- 2402 E 5th St Unit 1429
- 2402 E 5th St Unit 1481
- 524 S Allred Dr Unit 37B
- 520 S Evergreen Rd Unit 26B
- 280 S Evergreen Rd Unit 1320
- 280 S Evergreen Rd Unit 1338
- 280 S Evergreen Rd Unit 1336
- 280 S Evergreen Rd Unit 1301
- 280 S Evergreen Rd Unit 1270
- 536 S Evergreen Rd
- 620 S Allred Dr
- 2401 E Rio Salado Pkwy Unit 1225
- 2401 E Rio Salado Pkwy Unit 1015
- 540 N May Unit 3053
- 540 N May Unit 1075A
