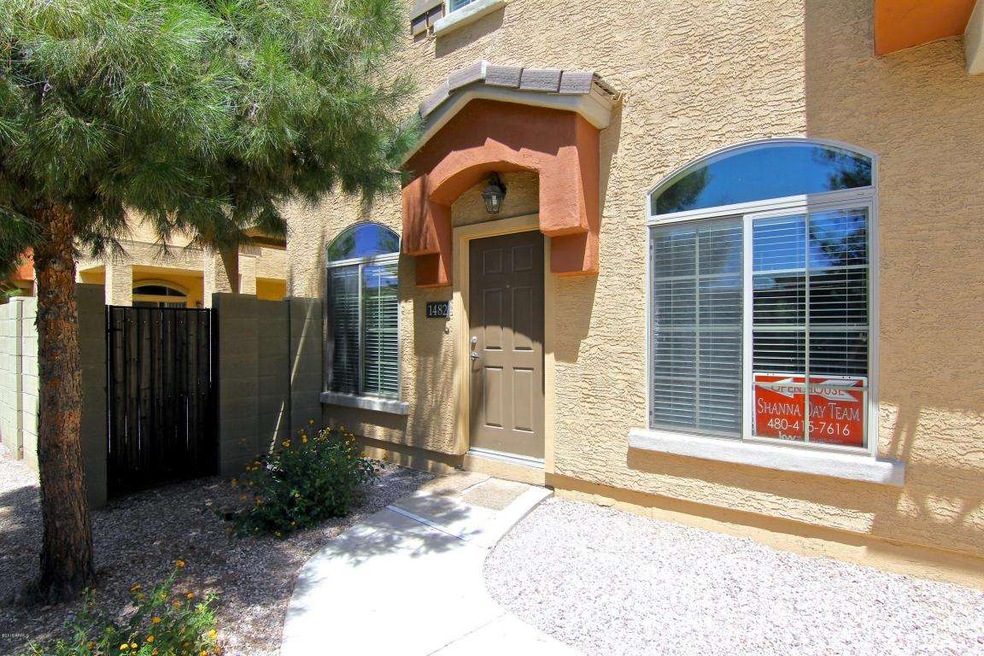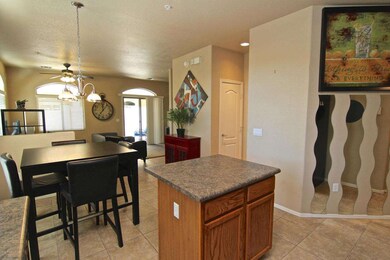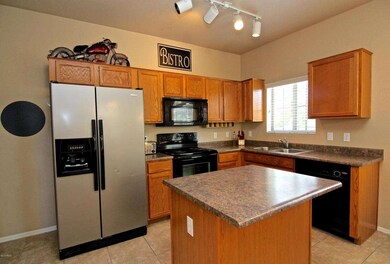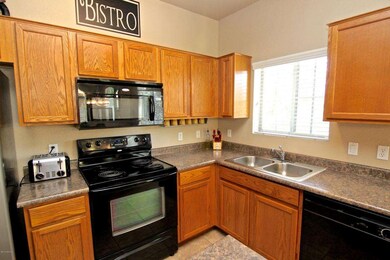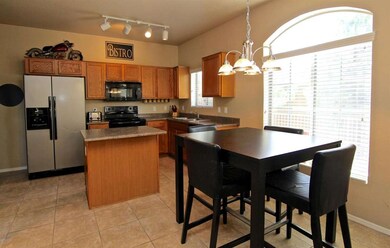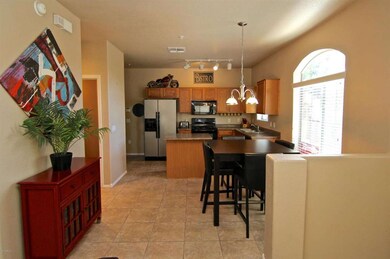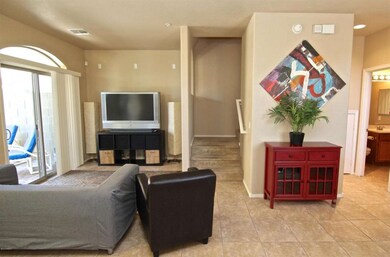
2402 E 5th St Unit 1482 Tempe, AZ 85288
Apache NeighborhoodHighlights
- Gated Community
- Heated Community Pool
- Patio
- Vaulted Ceiling
- Eat-In Kitchen
- Tile Flooring
About This Home
As of January 2023LOCATION, LOCATION, LOCATION is NOT all this home has to offer. 2 bedroom/2.5 bath-end unit. Master bathroom has been COMPLETELY remodeled w/ Granite Countertops and Walk-In Tile Shower. Private Backyard w/ Pavers. Guest Bathroom has Granite Countertops. Spacious floor plan makes this condo ideal for a family, ASU or MCC Students, 2nd home or investment property. Vaulted Ceilings. Close to shopping, dining and entertainment at Mesa Riverview or Tempe Marketplace as it is just south of Rio Salado Parkway Across from the Cubs Spring Training Facility! Again - Prime Tempe location. Don't delay or it will be gone!
Last Agent to Sell the Property
Shanna Day
Keller Williams Realty East Valley License #SA629265000 Listed on: 06/05/2015
Townhouse Details
Home Type
- Townhome
Est. Annual Taxes
- $1,771
Year Built
- Built in 2007
Lot Details
- 1,196 Sq Ft Lot
- Desert faces the front of the property
- Block Wall Fence
HOA Fees
- $155 Monthly HOA Fees
Parking
- 1 Car Garage
Home Design
- Wood Frame Construction
- Tile Roof
- Stone Exterior Construction
- Stucco
Interior Spaces
- 1,135 Sq Ft Home
- 2-Story Property
- Vaulted Ceiling
Kitchen
- Eat-In Kitchen
- Breakfast Bar
- Kitchen Island
Flooring
- Carpet
- Tile
Bedrooms and Bathrooms
- 2 Bedrooms
- Remodeled Bathroom
- Primary Bathroom is a Full Bathroom
- 2.5 Bathrooms
Schools
- Cecil Shamley Elementary School
- Connolly Middle School
- Mcclintock High School
Utilities
- Refrigerated Cooling System
- Heating Available
Additional Features
- Patio
- Property is near a bus stop
Listing and Financial Details
- Tax Lot 71
- Assessor Parcel Number 135-41-142
Community Details
Overview
- Association fees include ground maintenance
- Aam Association, Phone Number (602) 906-4940
- Built by DR Horton
- Villagio At Tempe Subdivision
Recreation
- Heated Community Pool
- Community Spa
Security
- Gated Community
Ownership History
Purchase Details
Home Financials for this Owner
Home Financials are based on the most recent Mortgage that was taken out on this home.Purchase Details
Home Financials for this Owner
Home Financials are based on the most recent Mortgage that was taken out on this home.Purchase Details
Home Financials for this Owner
Home Financials are based on the most recent Mortgage that was taken out on this home.Purchase Details
Purchase Details
Home Financials for this Owner
Home Financials are based on the most recent Mortgage that was taken out on this home.Purchase Details
Purchase Details
Home Financials for this Owner
Home Financials are based on the most recent Mortgage that was taken out on this home.Similar Homes in the area
Home Values in the Area
Average Home Value in this Area
Purchase History
| Date | Type | Sale Price | Title Company |
|---|---|---|---|
| Warranty Deed | $355,000 | Magnus Title | |
| Warranty Deed | $215,000 | Fidelity Natl Title Agency | |
| Quit Claim Deed | -- | None Available | |
| Quit Claim Deed | -- | None Available | |
| Warranty Deed | $127,000 | Lsi Title Agency Inc | |
| Trustee Deed | $180,000 | None Available | |
| Special Warranty Deed | $226,724 | Dhi Title Of Arizona Inc |
Mortgage History
| Date | Status | Loan Amount | Loan Type |
|---|---|---|---|
| Previous Owner | $193,500 | New Conventional | |
| Previous Owner | $78,500 | New Conventional | |
| Previous Owner | $95,250 | New Conventional | |
| Previous Owner | $181,379 | New Conventional | |
| Previous Owner | $45,344 | Stand Alone Second |
Property History
| Date | Event | Price | Change | Sq Ft Price |
|---|---|---|---|---|
| 03/15/2023 03/15/23 | Rented | $1,990 | 0.0% | -- |
| 02/25/2023 02/25/23 | Under Contract | -- | -- | -- |
| 02/17/2023 02/17/23 | Price Changed | $1,990 | -4.8% | $2 / Sq Ft |
| 02/13/2023 02/13/23 | Price Changed | $2,090 | -2.8% | $2 / Sq Ft |
| 01/30/2023 01/30/23 | For Rent | $2,150 | 0.0% | -- |
| 01/20/2023 01/20/23 | Sold | $355,000 | -1.4% | $313 / Sq Ft |
| 01/08/2023 01/08/23 | Pending | -- | -- | -- |
| 01/05/2023 01/05/23 | For Sale | $360,000 | 0.0% | $317 / Sq Ft |
| 08/11/2018 08/11/18 | Rented | $1,535 | +2.3% | -- |
| 08/07/2018 08/07/18 | Under Contract | -- | -- | -- |
| 07/15/2018 07/15/18 | Price Changed | $1,500 | -9.1% | $1 / Sq Ft |
| 06/26/2018 06/26/18 | For Rent | $1,650 | +10.0% | -- |
| 06/01/2017 06/01/17 | Rented | $1,500 | 0.0% | -- |
| 05/18/2017 05/18/17 | Price Changed | $1,500 | -6.3% | $1 / Sq Ft |
| 05/03/2017 05/03/17 | For Rent | $1,600 | 0.0% | -- |
| 07/17/2015 07/17/15 | Sold | $215,000 | -4.4% | $189 / Sq Ft |
| 06/05/2015 06/05/15 | For Sale | $225,000 | -- | $198 / Sq Ft |
Tax History Compared to Growth
Tax History
| Year | Tax Paid | Tax Assessment Tax Assessment Total Assessment is a certain percentage of the fair market value that is determined by local assessors to be the total taxable value of land and additions on the property. | Land | Improvement |
|---|---|---|---|---|
| 2025 | $2,128 | $19,002 | -- | -- |
| 2024 | $2,103 | $17,303 | -- | -- |
| 2023 | $2,103 | $28,910 | $5,780 | $23,130 |
| 2022 | $1,736 | $23,610 | $4,720 | $18,890 |
| 2021 | $1,770 | $21,200 | $4,240 | $16,960 |
| 2020 | $1,711 | $19,880 | $3,970 | $15,910 |
| 2019 | $1,679 | $18,910 | $3,780 | $15,130 |
| 2018 | $1,633 | $17,520 | $3,500 | $14,020 |
| 2017 | $1,582 | $16,160 | $3,230 | $12,930 |
| 2016 | $1,575 | $16,810 | $3,360 | $13,450 |
| 2015 | $1,743 | $16,870 | $3,370 | $13,500 |
Agents Affiliated with this Home
-

Seller's Agent in 2023
Katie Lambert
eXp Realty
(480) 250-0023
2 in this area
267 Total Sales
-

Seller's Agent in 2023
Rosemary Arriaga
Paramount Property Services
(480) 907-9729
12 Total Sales
-

Seller Co-Listing Agent in 2023
Dana Wilson
Real Broker
(888) 897-7821
1 in this area
43 Total Sales
-
J
Buyer's Agent in 2023
Joy Huang
The Housing Professionals
1 in this area
25 Total Sales
-

Seller's Agent in 2018
Liza Deer
HomeSmart
(602) 329-1117
67 Total Sales
-

Seller's Agent in 2017
Joanne Traynor
HomeSmart
(480) 443-7400
15 Total Sales
Map
Source: Arizona Regional Multiple Listing Service (ARMLS)
MLS Number: 5290388
APN: 135-41-142
- 2402 E 5th St Unit 1589
- 2402 E 5th St Unit 1649
- 2402 E 5th St Unit 1457
- 2402 E 5th St Unit 1472
- 2402 E 5th St Unit 1520
- 2402 E 5th St Unit 1498
- 2402 E 5th St Unit 1428
- 2402 E 5th St Unit 1532
- 2402 E 5th St Unit 1742
- 2402 E 5th St Unit 1403
- 524 S Allred Dr Unit 37B
- 520 S Evergreen Rd Unit 26B
- 280 S Evergreen Rd Unit 1287
- 280 S Evergreen Rd Unit 1296
- 280 S Evergreen Rd Unit 1338
- 2401 E Rio Salado Pkwy Unit 1196
- 2401 E Rio Salado Pkwy Unit 1101
- 2401 E Rio Salado Pkwy Unit 1224
- 2401 E Rio Salado Pkwy Unit 1048
- 2401 E Rio Salado Pkwy Unit 1047
