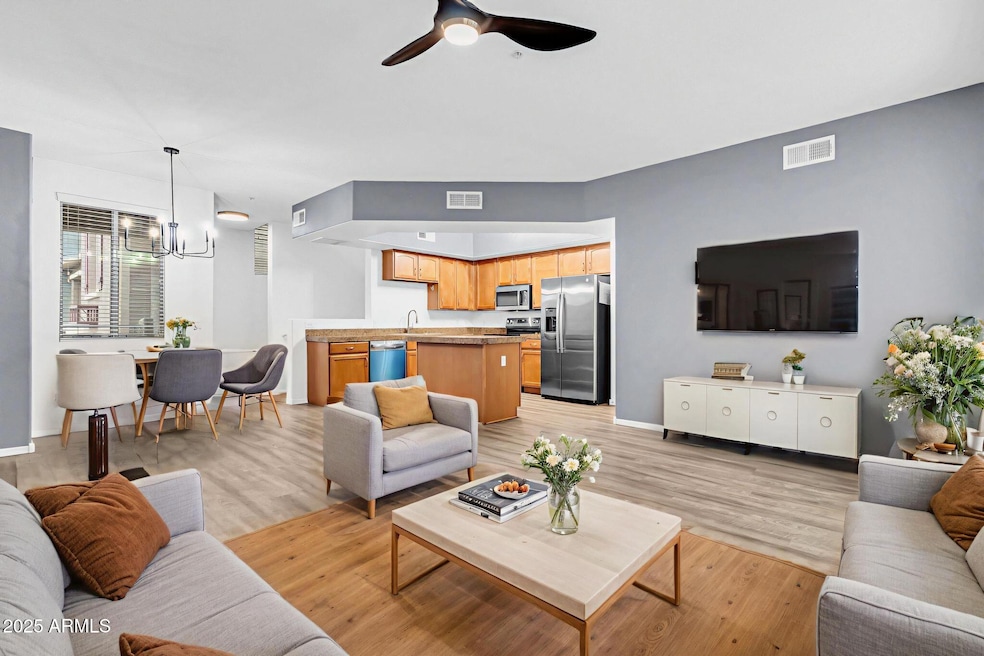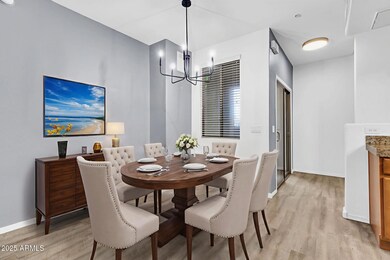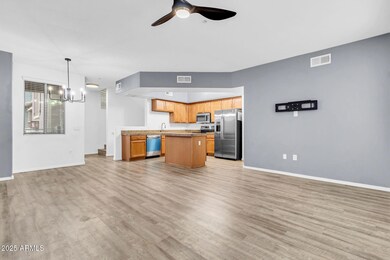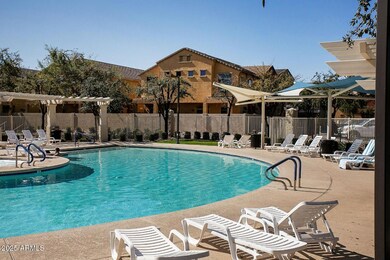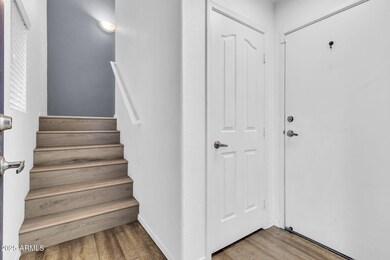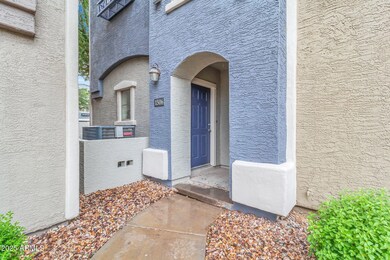2402 E 5th St Unit 1506 Tempe, AZ 85288
Apache NeighborhoodHighlights
- Gated Community
- Community Pool
- Balcony
- Property is near public transit
- Covered Patio or Porch
- 2 Car Direct Access Garage
About This Home
Check out this beautiful townhouse featuring 2 master suites, 2.5 baths, and a 2-car garage in one of the best locations in Tempe! Located in the gated community of Villagio at Tempe, this home offers a desirable open floor plan with a spacious living and dining area, new luxury vinyl plank flooring (no carpet!), new lighting and ceiling fans throughout, and an updated kitchen with a breakfast bar, all-new stainless steel appliances, and a huge pantry closet. Enjoy two heated community pools and spas, walking paths, and greenbelts within the gated community. The private patio overlooks Sloan Park and the Chicago Cubs Spring Training Stadiumperfect for catching a game or strolling to Riverview for dining, shopping, or a movie. Close to Tempe Marketplace, ASU, 101 & 202 Freeways, Mill Avenue, Tempe Town Lake, Old Town Scottsdale, and Sky Harbor Airport. Schedule a self-tour now before it's too late!
Listing Agent
Cactus Flower Property Management License #BR554691000 Listed on: 11/18/2025
Property Details
Home Type
- Multi-Family
Est. Annual Taxes
- $1,971
Year Built
- Built in 2007
Lot Details
- 732 Sq Ft Lot
- 1 Common Wall
- Block Wall Fence
Parking
- 2 Car Direct Access Garage
- Parking Permit Required
- Unassigned Parking
Home Design
- Property Attached
- Wood Frame Construction
- Tile Roof
- Stucco
Interior Spaces
- 1,100 Sq Ft Home
- 3-Story Property
Kitchen
- Eat-In Kitchen
- Built-In Microwave
- Kitchen Island
Flooring
- Carpet
- Vinyl
Bedrooms and Bathrooms
- 2 Bedrooms
- Primary Bathroom is a Full Bathroom
- 3 Bathrooms
Laundry
- Laundry on upper level
- Stacked Washer and Dryer
Outdoor Features
- Balcony
- Covered Patio or Porch
Location
- Property is near public transit
- Property is near a bus stop
Schools
- Cecil Shamley Elementary School
- Connolly Middle School
- Mcclintock High School
Utilities
- Central Air
- Heating Available
- High Speed Internet
- Cable TV Available
Listing and Financial Details
- Property Available on 11/18/25
- $100 Move-In Fee
- 12-Month Minimum Lease Term
- $65 Application Fee
- Tax Lot 206
- Assessor Parcel Number 135-41-277
Community Details
Overview
- Property has a Home Owners Association
- Villagio At Tempe Association, Phone Number (602) 216-7533
- Built by D R Horton
- Villagio At Tempe Condominium Amd Subdivision
Recreation
- Community Pool
- Community Spa
- Bike Trail
Security
- Security Guard
- Gated Community
Map
Source: Arizona Regional Multiple Listing Service (ARMLS)
MLS Number: 6949053
APN: 135-41-277
- 2402 E 5th St Unit 1520
- 2402 E 5th St Unit 1532
- 2402 E 5th St Unit 1446
- 2402 E 5th St Unit 1595
- 520 S Evergreen Rd Unit 26B
- 552 S Allred Dr
- 280 S Evergreen Rd Unit 1296
- 280 S Evergreen Rd Unit 1276
- 280 S Evergreen Rd Unit 1374
- 2401 E Rio Salado Pkwy Unit 1224
- 2401 E Rio Salado Pkwy Unit 1196
- 2401 E Rio Salado Pkwy Unit 1101
- 2401 E Rio Salado Pkwy Unit 1106
- 540 N May Unit 1109
- 2431 E 7th St Unit 7B
- 602 N May Unit 49
- 602 N May -- Unit 17
- 602 N May -- Unit 23
- 602 N May Unit 95
- 704 S Lebanon Ln Unit 4A
- 2402 E 5th St Unit 1686
- 2402 E 5th St Unit 1402
- 2402 E 5th St Unit 1510
- 2402 E 5th St Unit 1411
- 280 S Evergreen Rd Unit 1319
- 280 S Evergreen Rd
- 546 S Allred Dr Unit 40C
- 280 S Evergreen Rd Unit 1311
- 280 S Evergreen Rd Unit 1319
- 2401 E Rio Salado Pkwy Unit 1045
- 2402 E 5th St Unit 1626
- 540 N May Unit 3074D
- 540 N May Unit 1131A
- 711 N Evergreen Rd
- 2354 W University Dr
- 602 N May -- Unit 23
- 602 N May -- Unit 17
- 2325 E Rio Salado Pkwy
- 540 N May Unit 2110
- 2240 W University Dr
