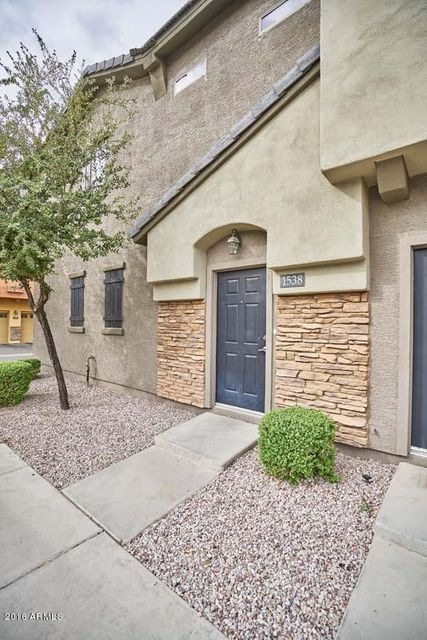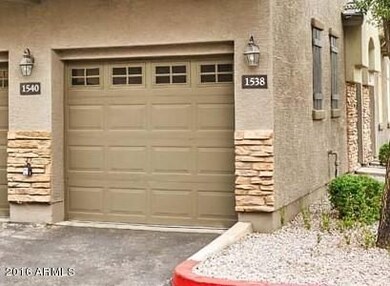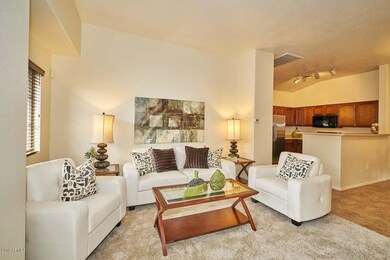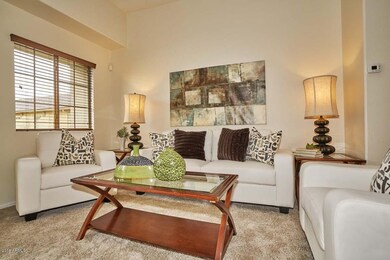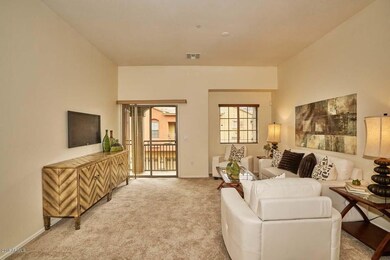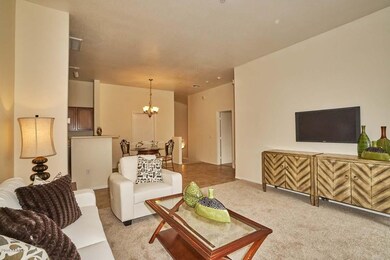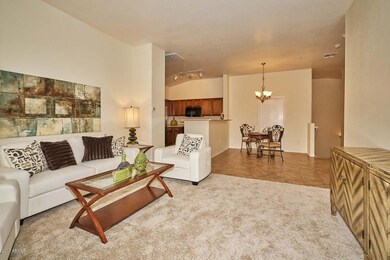
2402 E 5th St Unit 1538 Tempe, AZ 85288
Apache NeighborhoodHighlights
- Heated Pool
- Gated Community
- Two Primary Bathrooms
- Gated Parking
- City Lights View
- Property is near public transit
About This Home
As of November 2021Whether you are a Sports Enthusiast, Professional,Student, or looking for a gem of a vacation home you will love the desirable gated community of Villagio! Cubs Training Stadium (walking distance), ASU, Tempe Market Place and Riverview Park are just a few reasons to own at Villagio. This specific residence offers more than any other condo on the market. Perfect location nestled near back of complex, Freshly Painted, Brand New Carpet, Beautiful Decor are just a few reasons to put this on your ''must see list''. Other features: attached garage, includes Fridge, washer and dryer, split bedrooms with separate bathrooms, full length balcony, Master bedroom large enough for king size bed and room to spare, great proximity to amenities in and out of the community.
10+ for certain!!
Townhouse Details
Home Type
- Townhome
Est. Annual Taxes
- $1,716
Year Built
- Built in 2007
Lot Details
- 1,960 Sq Ft Lot
- Desert faces the front of the property
- End Unit
- 1 Common Wall
- Private Streets
- Grass Covered Lot
Parking
- 1 Car Garage
- Garage Door Opener
- Gated Parking
- Parking Permit Required
- Unassigned Parking
Home Design
- Wood Frame Construction
- Tile Roof
- Block Exterior
- Stucco
Interior Spaces
- 1,088 Sq Ft Home
- 1-Story Property
- Vaulted Ceiling
- Ceiling Fan
- Solar Screens
- City Lights Views
- Security System Leased
Kitchen
- Eat-In Kitchen
- Breakfast Bar
- Built-In Microwave
- Dishwasher
- Kitchen Island
Flooring
- Carpet
- Tile
Bedrooms and Bathrooms
- 2 Bedrooms
- Walk-In Closet
- Two Primary Bathrooms
- Primary Bathroom is a Full Bathroom
- 2 Bathrooms
Laundry
- Laundry on upper level
- Dryer
- Washer
Pool
- Heated Pool
- Heated Spa
Outdoor Features
- Balcony
- Covered patio or porch
Location
- Property is near public transit
Schools
- Cecil Shamley Elementary School
- Connolly Middle School
- Mcclintock High School
Utilities
- Refrigerated Cooling System
- Heating Available
- High Speed Internet
- Cable TV Available
Listing and Financial Details
- Tax Lot 170
- Assessor Parcel Number 135-41-241
Community Details
Overview
- Property has a Home Owners Association
- Aam Association, Phone Number (602) 957-9191
- Built by DR Horton
- Villagio At Tempe Condominium Amd Subdivision
Recreation
- Heated Community Pool
- Community Spa
Security
- Gated Community
Ownership History
Purchase Details
Home Financials for this Owner
Home Financials are based on the most recent Mortgage that was taken out on this home.Purchase Details
Purchase Details
Home Financials for this Owner
Home Financials are based on the most recent Mortgage that was taken out on this home.Purchase Details
Purchase Details
Home Financials for this Owner
Home Financials are based on the most recent Mortgage that was taken out on this home.Purchase Details
Home Financials for this Owner
Home Financials are based on the most recent Mortgage that was taken out on this home.Similar Homes in the area
Home Values in the Area
Average Home Value in this Area
Purchase History
| Date | Type | Sale Price | Title Company |
|---|---|---|---|
| Warranty Deed | $350,000 | Magnus Title Agency | |
| Interfamily Deed Transfer | -- | None Available | |
| Cash Sale Deed | $205,000 | First American Title Ins Co | |
| Cash Sale Deed | $205,000 | First American Title Ins Co | |
| Interfamily Deed Transfer | -- | None Available | |
| Special Warranty Deed | $216,283 | Dhi Title Of Arizona Inc |
Mortgage History
| Date | Status | Loan Amount | Loan Type |
|---|---|---|---|
| Open | $280,000 | New Conventional | |
| Previous Owner | $152,050 | New Conventional | |
| Previous Owner | $162,212 | New Conventional | |
| Previous Owner | $38,609 | Stand Alone Second |
Property History
| Date | Event | Price | Change | Sq Ft Price |
|---|---|---|---|---|
| 11/15/2021 11/15/21 | Sold | $350,000 | 0.0% | $322 / Sq Ft |
| 10/15/2021 10/15/21 | For Sale | $350,000 | +70.7% | $322 / Sq Ft |
| 11/18/2016 11/18/16 | Sold | $205,000 | -1.9% | $188 / Sq Ft |
| 10/29/2016 10/29/16 | For Sale | $209,000 | 0.0% | $192 / Sq Ft |
| 10/06/2014 10/06/14 | Rented | $1,095 | 0.0% | -- |
| 09/25/2014 09/25/14 | Under Contract | -- | -- | -- |
| 09/15/2014 09/15/14 | For Rent | $1,095 | -- | -- |
Tax History Compared to Growth
Tax History
| Year | Tax Paid | Tax Assessment Tax Assessment Total Assessment is a certain percentage of the fair market value that is determined by local assessors to be the total taxable value of land and additions on the property. | Land | Improvement |
|---|---|---|---|---|
| 2025 | $1,697 | $17,523 | -- | -- |
| 2024 | $1,719 | $16,688 | -- | -- |
| 2023 | $1,719 | $27,400 | $5,480 | $21,920 |
| 2022 | $1,641 | $22,260 | $4,450 | $17,810 |
| 2021 | $1,921 | $19,950 | $3,990 | $15,960 |
| 2020 | $1,862 | $18,710 | $3,740 | $14,970 |
| 2019 | $1,827 | $17,610 | $3,520 | $14,090 |
| 2018 | $1,544 | $16,300 | $3,260 | $13,040 |
| 2017 | $1,496 | $15,020 | $3,000 | $12,020 |
| 2016 | $1,716 | $15,660 | $3,130 | $12,530 |
| 2015 | $1,648 | $15,820 | $3,160 | $12,660 |
Agents Affiliated with this Home
-

Seller's Agent in 2021
Lydia Maranville
West USA Realty
(602) 397-3718
1 in this area
45 Total Sales
-
L
Buyer's Agent in 2021
Luong Tang
Astria & Associates Realty
(480) 423-1233
2 in this area
7 Total Sales
-

Seller's Agent in 2016
Kim Cumby
HomeSmart
(602) 400-2196
2 in this area
26 Total Sales
Map
Source: Arizona Regional Multiple Listing Service (ARMLS)
MLS Number: 5518278
APN: 135-41-241
- 2402 E 5th St Unit 1589
- 2402 E 5th St Unit 1649
- 2402 E 5th St Unit 1457
- 2402 E 5th St Unit 1472
- 2402 E 5th St Unit 1520
- 2402 E 5th St Unit 1498
- 2402 E 5th St Unit 1428
- 2402 E 5th St Unit 1532
- 2402 E 5th St Unit 1742
- 2402 E 5th St Unit 1403
- 524 S Allred Dr Unit 37B
- 520 S Evergreen Rd Unit 26B
- 280 S Evergreen Rd Unit 1287
- 280 S Evergreen Rd Unit 1296
- 280 S Evergreen Rd Unit 1338
- 2401 E Rio Salado Pkwy Unit 1101
- 2401 E Rio Salado Pkwy Unit 1224
- 2401 E Rio Salado Pkwy Unit 1048
- 2401 E Rio Salado Pkwy Unit 1047
- 2401 E Rio Salado Pkwy Unit 1055
