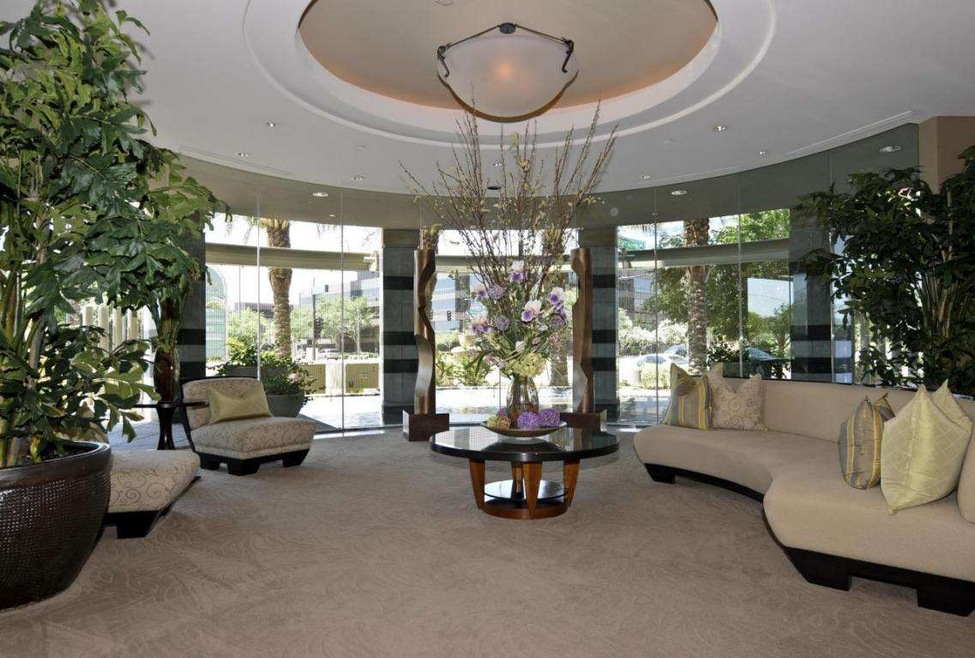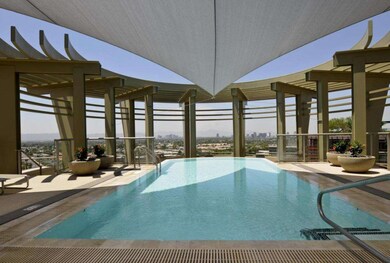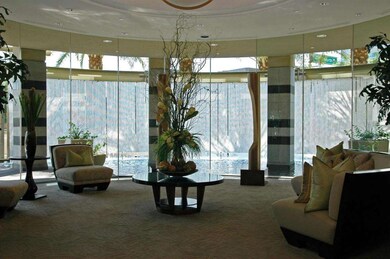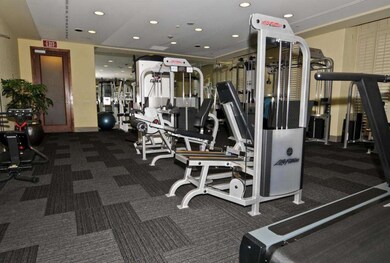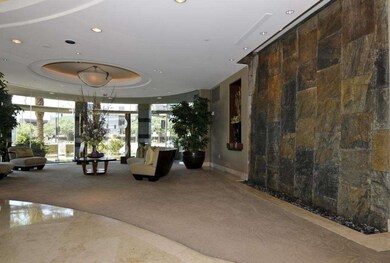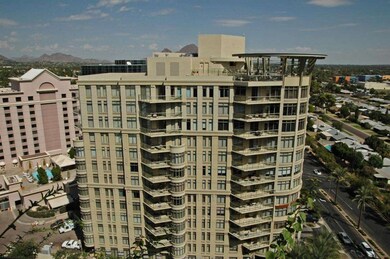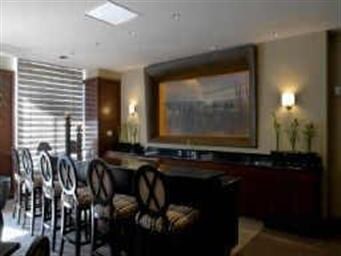
Esplanade Place 2402 E Esplanade Ln Unit 205 Phoenix, AZ 85016
Camelback East Village NeighborhoodHighlights
- Concierge
- Gated with Attendant
- Gated Parking
- Phoenix Coding Academy Rated A
- Heated Spa
- City Lights View
About This Home
As of August 2017Splendid Esplanade Place 2nd floor residence! 2 bedrooms + den. Many desirable upgraded features: sound system, marble finishes in bathroom! Nice-size tiled balcony! Wet bar and wine cooler! Robb & Stucky window coverings. Finest Phoenix high-rise building with amenities & services for your urban lifestyle.
Last Agent to Sell the Property
Coldwell Banker Realty License #BR007474000 Listed on: 10/01/2013

Property Details
Home Type
- Condominium
Est. Annual Taxes
- $7,537
Year Built
- Built in 2002
Lot Details
- Two or More Common Walls
- Wrought Iron Fence
Parking
- 2 Car Garage
- Garage Door Opener
- Gated Parking
- Assigned Parking
- Community Parking Structure
Property Views
- City Lights
- Mountain
Home Design
- Contemporary Architecture
- Wood Frame Construction
- Built-Up Roof
- Stucco
Interior Spaces
- 2,417 Sq Ft Home
- 1-Story Property
- Wet Bar
- Ceiling height of 9 feet or more
- Gas Fireplace
- Living Room with Fireplace
- Security System Owned
- Dishwasher
Flooring
- Carpet
- Stone
Bedrooms and Bathrooms
- 2 Bedrooms
- Walk-In Closet
- Primary Bathroom is a Full Bathroom
- 2 Bathrooms
- Dual Vanity Sinks in Primary Bathroom
- <<bathWSpaHydroMassageTubToken>>
- Bathtub With Separate Shower Stall
Laundry
- Laundry in unit
- Dryer
- Washer
Pool
- Heated Spa
- Heated Pool
Location
- Unit is below another unit
- Property is near a bus stop
Schools
- Madison Elementary School
- Madison #1 Middle School
- Camelback High School
Utilities
- Refrigerated Cooling System
- Zoned Heating
- Water Filtration System
- High Speed Internet
- Cable TV Available
Additional Features
- No Interior Steps
- Balcony
Listing and Financial Details
- Tax Lot 205
- Assessor Parcel Number 163-17-151
Community Details
Overview
- Property has a Home Owners Association
- Esplanade Place Association, Phone Number (480) 667-9400
- High-Rise Condominium
- Built by GEOFFRY EDMUNDS
- Esplanade Place Subdivision, 2 Bedrooms + Den Floorplan
Amenities
- Concierge
- Recreation Room
Recreation
- Community Spa
Security
- Gated with Attendant
- Fire Sprinkler System
Ownership History
Purchase Details
Home Financials for this Owner
Home Financials are based on the most recent Mortgage that was taken out on this home.Purchase Details
Home Financials for this Owner
Home Financials are based on the most recent Mortgage that was taken out on this home.Purchase Details
Home Financials for this Owner
Home Financials are based on the most recent Mortgage that was taken out on this home.Purchase Details
Home Financials for this Owner
Home Financials are based on the most recent Mortgage that was taken out on this home.Purchase Details
Purchase Details
Home Financials for this Owner
Home Financials are based on the most recent Mortgage that was taken out on this home.Similar Homes in the area
Home Values in the Area
Average Home Value in this Area
Purchase History
| Date | Type | Sale Price | Title Company |
|---|---|---|---|
| Warranty Deed | $925,000 | Equity Title Agency Inc | |
| Cash Sale Deed | $797,000 | First American Title Ins Co | |
| Interfamily Deed Transfer | -- | None Available | |
| Warranty Deed | $857,500 | Equity Title Agency Inc | |
| Interfamily Deed Transfer | -- | -- | |
| Special Warranty Deed | $571,100 | Lawyers Title Of Arizona Inc |
Mortgage History
| Date | Status | Loan Amount | Loan Type |
|---|---|---|---|
| Previous Owner | $600,000 | Purchase Money Mortgage | |
| Previous Owner | $300,700 | No Value Available |
Property History
| Date | Event | Price | Change | Sq Ft Price |
|---|---|---|---|---|
| 08/03/2017 08/03/17 | Sold | $925,000 | -2.6% | $383 / Sq Ft |
| 06/09/2017 06/09/17 | Pending | -- | -- | -- |
| 05/02/2017 05/02/17 | For Sale | $950,000 | +2.7% | $393 / Sq Ft |
| 05/02/2017 05/02/17 | Off Market | $925,000 | -- | -- |
| 04/30/2017 04/30/17 | Price Changed | $950,000 | -5.0% | $393 / Sq Ft |
| 10/01/2016 10/01/16 | Price Changed | $1,000,000 | -4.8% | $414 / Sq Ft |
| 03/28/2016 03/28/16 | Price Changed | $1,050,000 | -4.5% | $434 / Sq Ft |
| 10/31/2015 10/31/15 | For Sale | $1,100,000 | +38.0% | $455 / Sq Ft |
| 10/17/2013 10/17/13 | Sold | $797,000 | -11.3% | $330 / Sq Ft |
| 09/26/2013 09/26/13 | Pending | -- | -- | -- |
| 09/25/2013 09/25/13 | For Sale | $899,000 | -- | $372 / Sq Ft |
Tax History Compared to Growth
Tax History
| Year | Tax Paid | Tax Assessment Tax Assessment Total Assessment is a certain percentage of the fair market value that is determined by local assessors to be the total taxable value of land and additions on the property. | Land | Improvement |
|---|---|---|---|---|
| 2025 | $8,848 | $71,236 | -- | -- |
| 2024 | $8,611 | $67,844 | -- | -- |
| 2023 | $8,611 | $93,350 | $18,670 | $74,680 |
| 2022 | $8,354 | $73,700 | $14,740 | $58,960 |
| 2021 | $8,426 | $72,730 | $14,540 | $58,190 |
| 2020 | $8,295 | $64,950 | $12,990 | $51,960 |
| 2019 | $8,112 | $61,110 | $12,220 | $48,890 |
| 2018 | $7,913 | $66,300 | $13,260 | $53,040 |
| 2017 | $7,541 | $58,980 | $11,790 | $47,190 |
| 2016 | $7,280 | $58,680 | $11,730 | $46,950 |
| 2015 | $6,762 | $59,630 | $11,920 | $47,710 |
Agents Affiliated with this Home
-
F
Seller's Agent in 2017
Fred Miltenberger
Berkshire Hathaway HomeServices Arizona Properties
-
Susan Polakof

Buyer's Agent in 2017
Susan Polakof
Coldwell Banker Realty
(602) 738-5500
18 in this area
22 Total Sales
-
Roberta Candelaria

Buyer's Agent in 2013
Roberta Candelaria
Phoenix Urban Spaces
(602) 791-3292
17 in this area
83 Total Sales
About Esplanade Place
Map
Source: Arizona Regional Multiple Listing Service (ARMLS)
MLS Number: 5007197
APN: 163-17-151
- 2402 E Esplanade Ln Unit 204
- 2402 E Esplanade Ln Unit 604
- 4808 N 24th St Unit 1127
- 4808 N 24th St Unit 1228
- 4808 N 24th St Unit 923
- 4808 N 24th St Unit 702
- 4808 N 24th St Unit 528
- 4808 N 24th St Unit 204
- 4808 N 24th St Unit 231
- 4808 N 24th St Unit 1003
- 4808 N 24th St Unit 1303
- 4808 N 24th St Unit 806
- 4808 N 24th St Unit 527
- 4808 N 24th St Unit 303
- 4808 N 24th St Unit 1427
- 4808 N 24th St Unit 1305
- 4808 N 24th St Unit 925
- 4808 N 24th St Unit 305
- 4808 N 24th St Unit 605
- 4808 N 24th St Unit 1123
